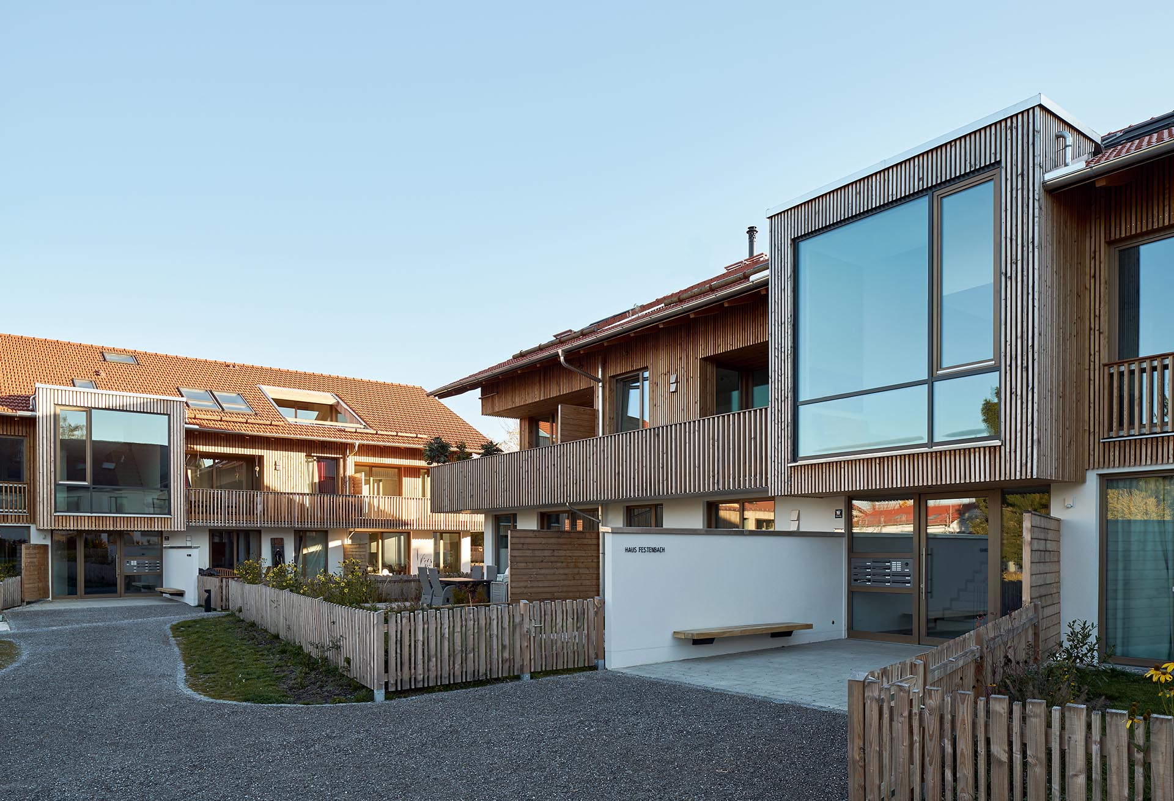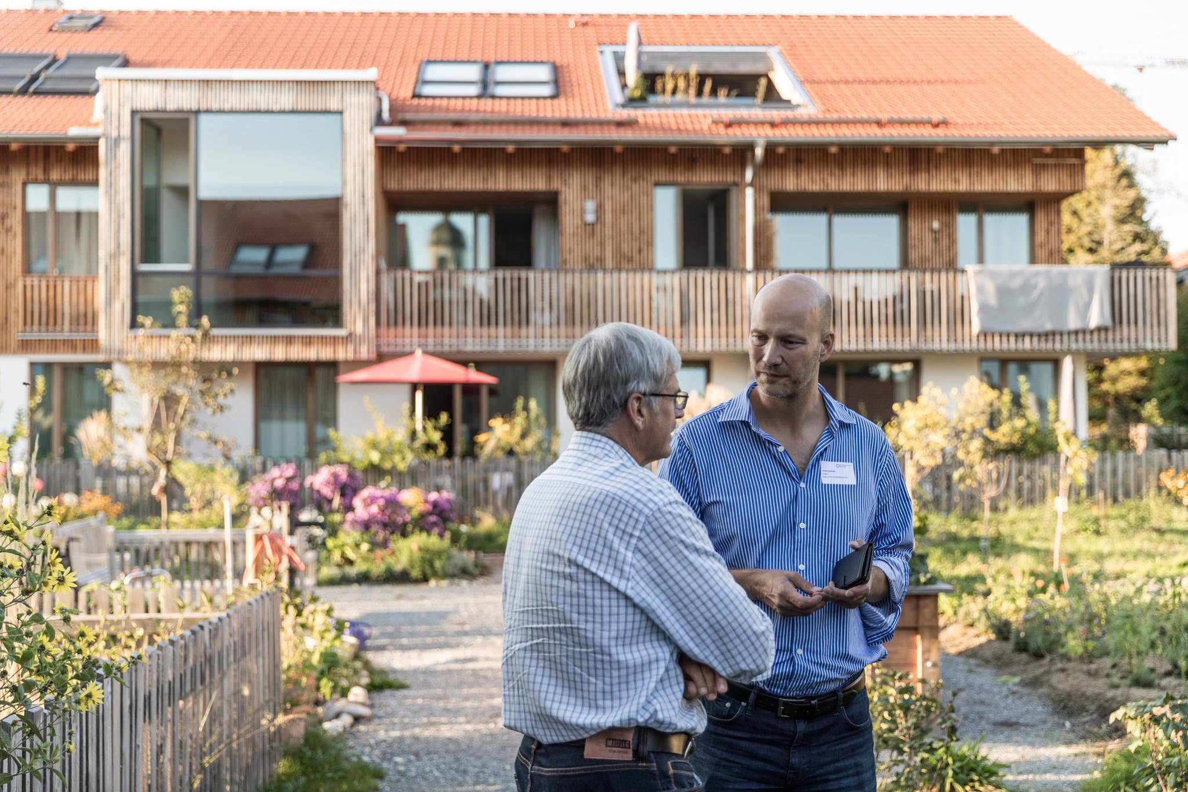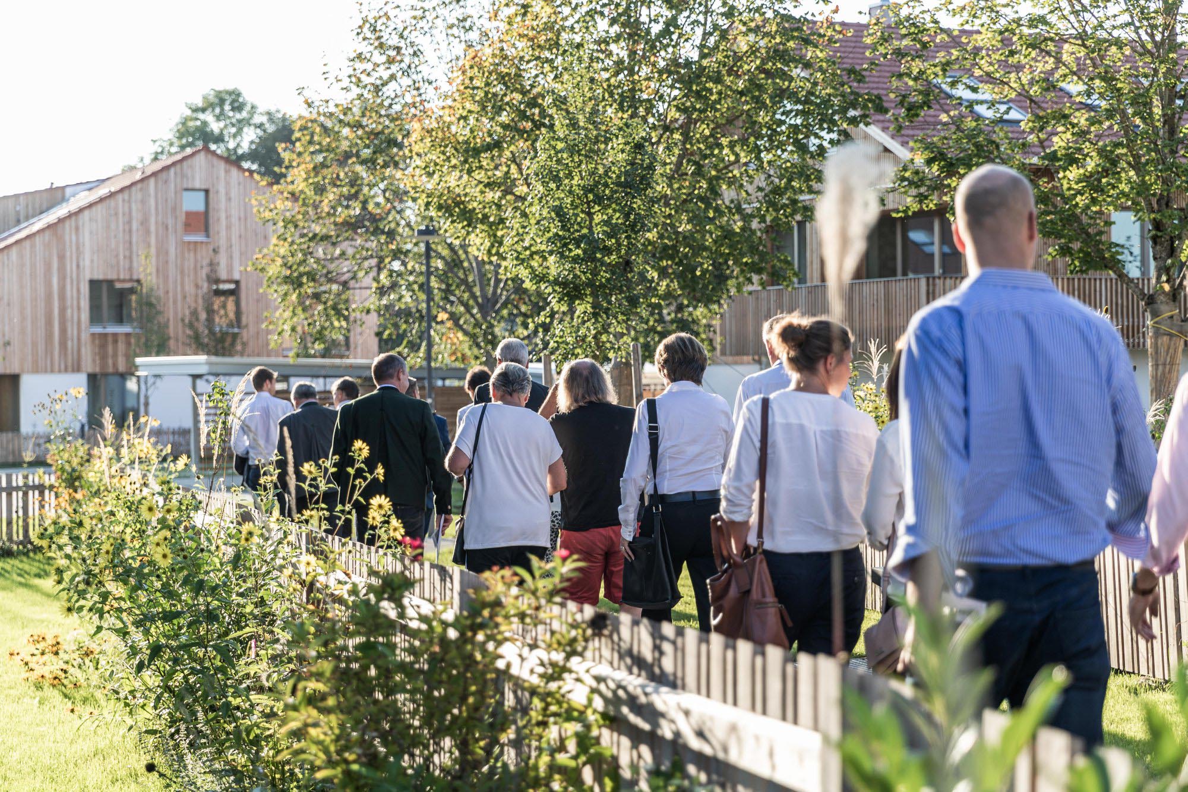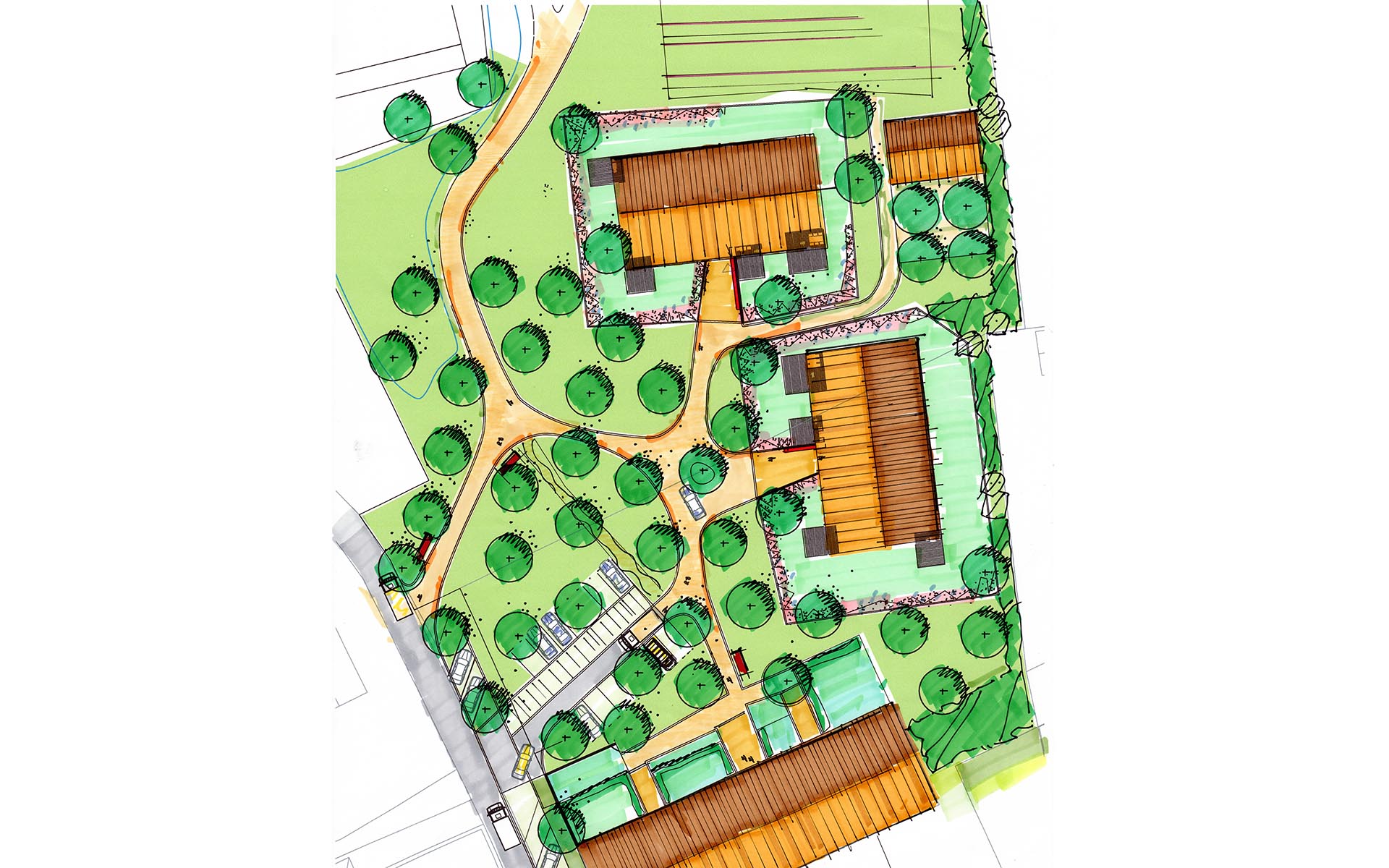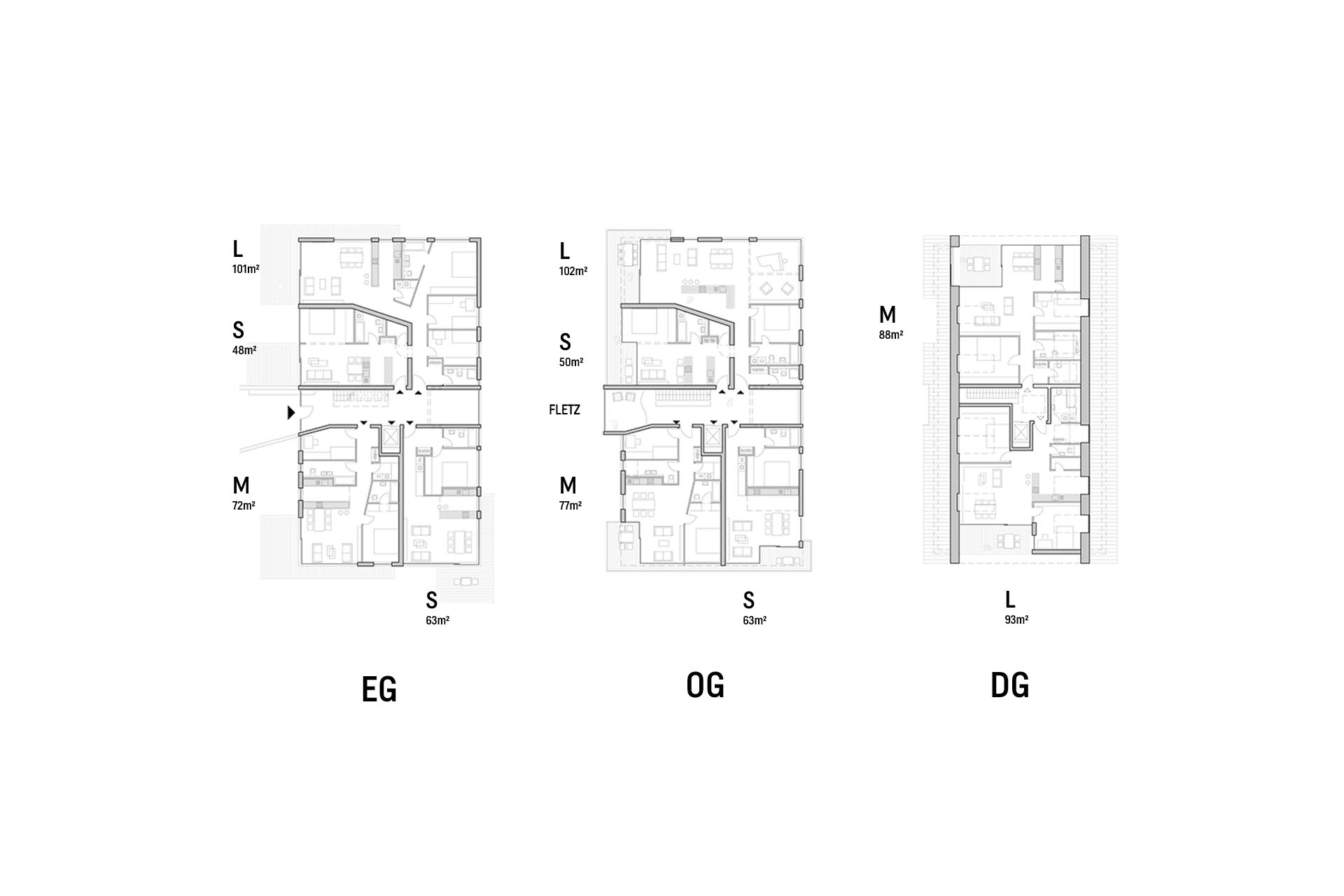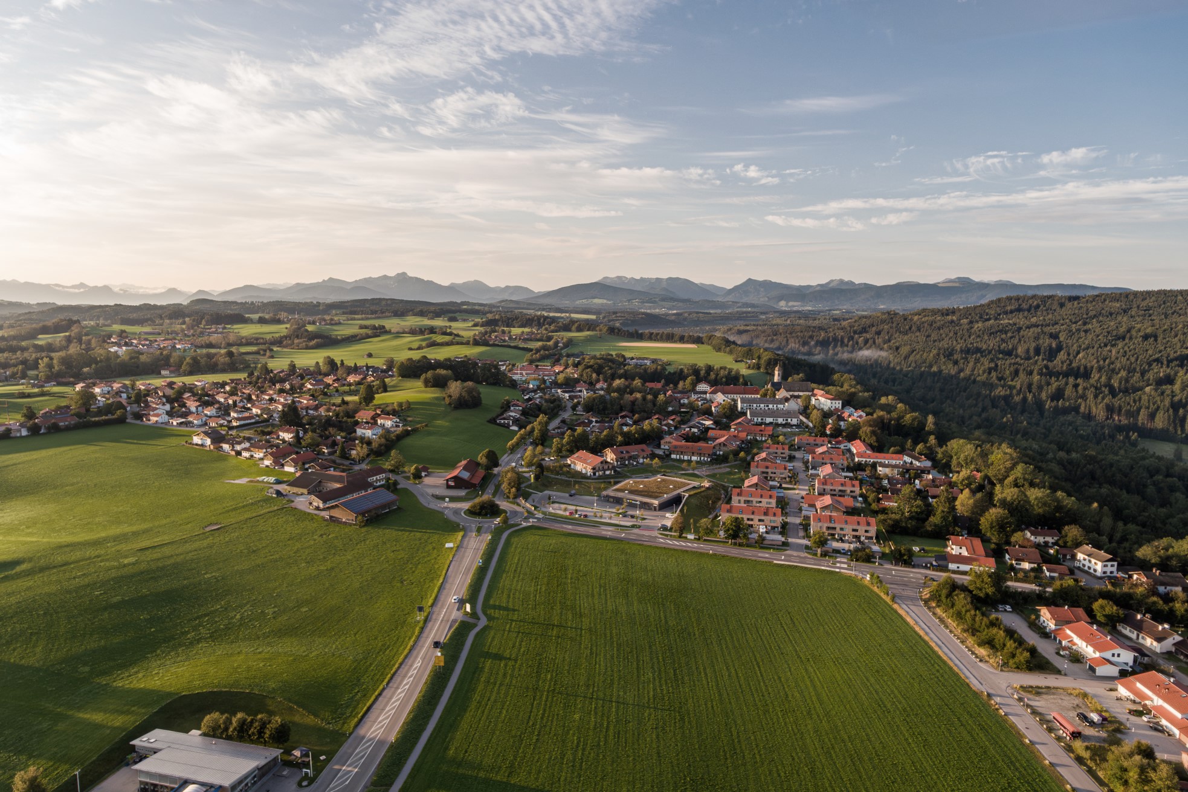As is often the case in rural areas, the Bavarian municipality of Weyarn was suffering from a severe shortage of housing. There was a lack of fully accessible dwellings for senior citizens in particular. As part of the overall design strategy at Klosteranger, seven multi-generational houses were created, providing a total of 70 apartments. The location of the houses in the heart of the village fosters involvement in village life among their residents. To accommodate diverse lifestyles and living arrangements, each building comprises ten apartments ranging from ‘S to XL’. This ensures a mix of single and multi-occupancy households and enables people of all ages to reside harmoniously ‘under one roof’.
The light-flooded central staircase encourages social interaction among residents, besides resembling the ‘Fletz’ hallways found in traditional southern German farmhouses and functioning as a cheerful space for maximizing chance encounters. Its succinct design transforms the ‘Fletz’ into a symbol, visible from the exterior, and an invitation to engage with others.
Despite the openness of the architectural design, the apartments offer flexible and secluded retreats, complete with sheltered outdoor areas such as balconies, loggias or terraces. The first-floor apartments have private gardens. The wooden garden fences, serving as a design feature, harmonize with the architecture of the houses and establish a familiar visual boundary between private and public domains. A communal green space situated just beyond the garden fence also helps foster a harmonious overall image.
The architecture of the houses incorporates elements of rustic building practices without being a direct imitation. The houses express the spirit of their age while remaining faithful to tradition. This creates an architectural dialog between the past and the present. The open space around the residences is allotted for communal use, transforming the empty village site into a vibrant hub for the community. The multi-generational houses show that contemporary models of habitation can harmoniously blend in with the rural architecture of villages.
The multi-generational houses are part of the overall Klosteranger project and were developed alongside the family living and Supermarket at Klosteranger projects.
