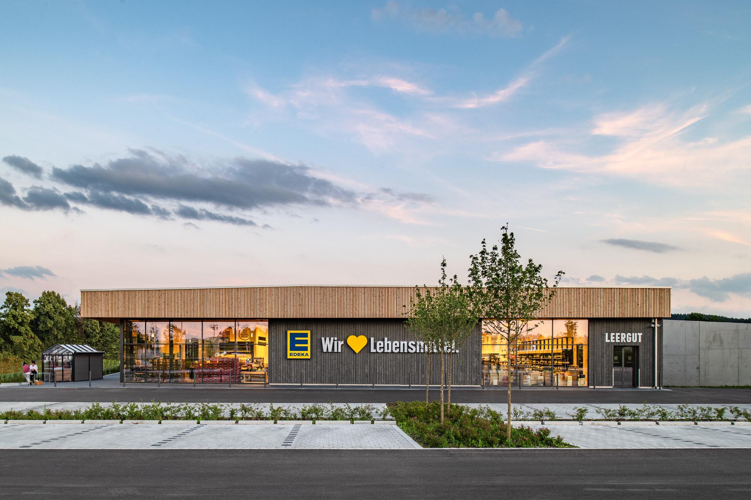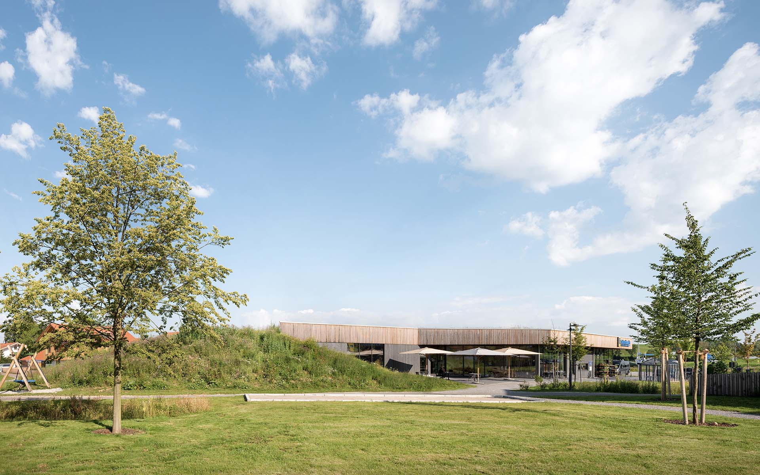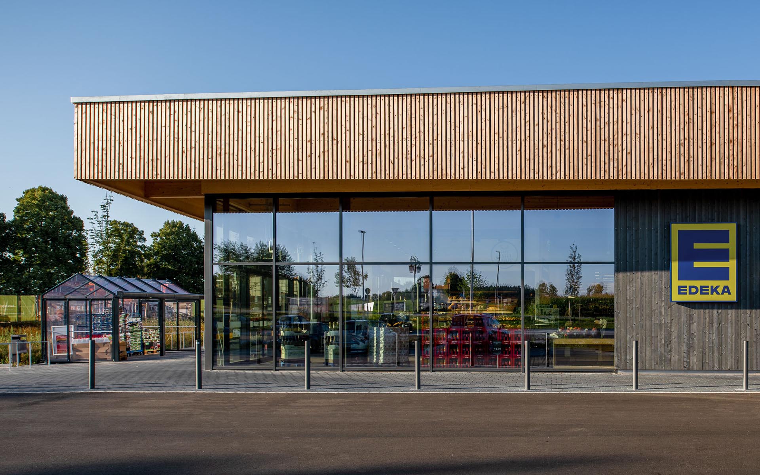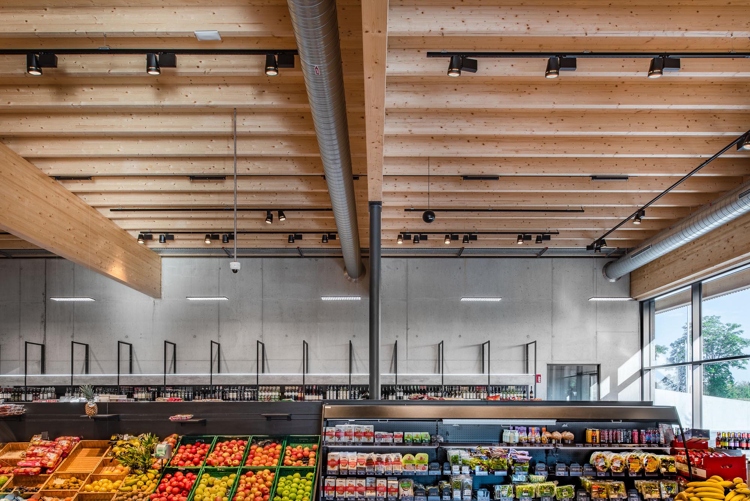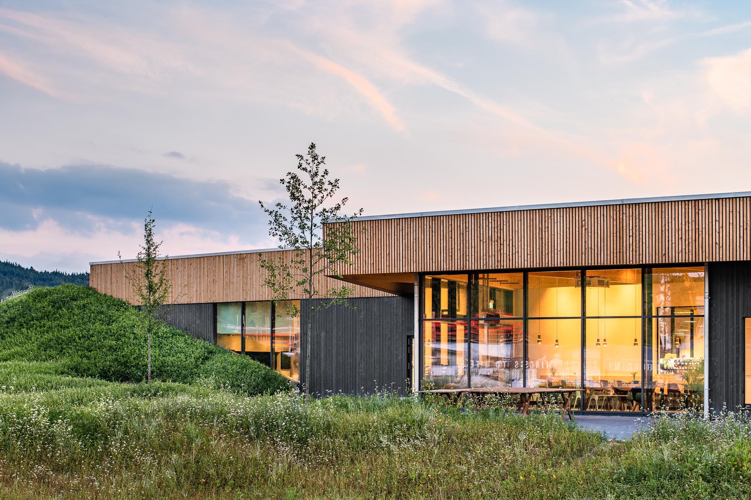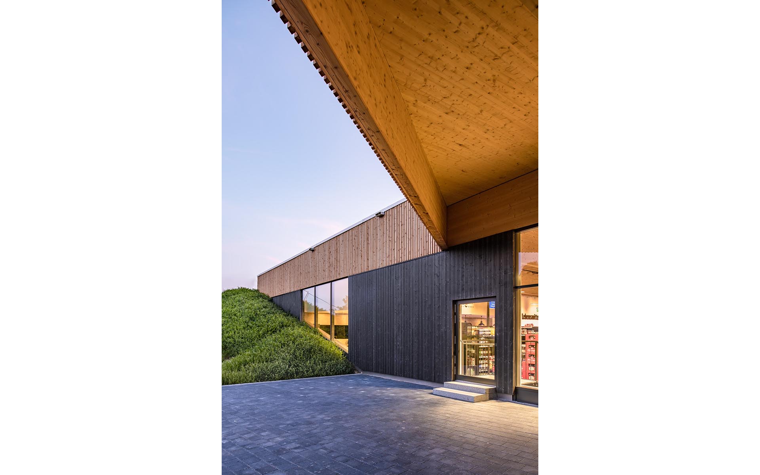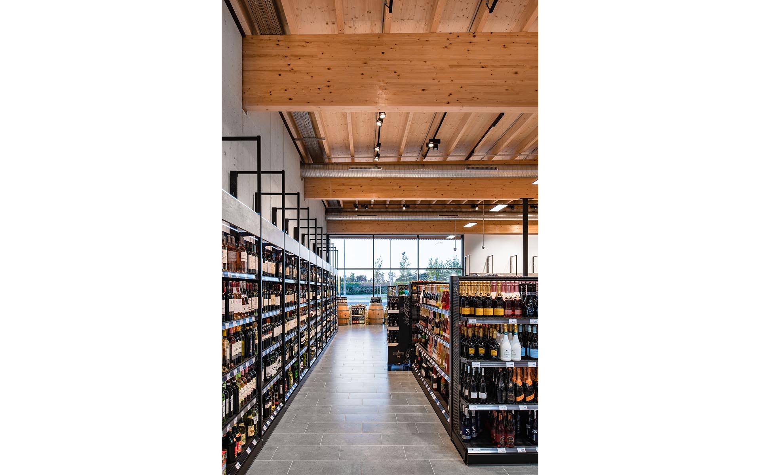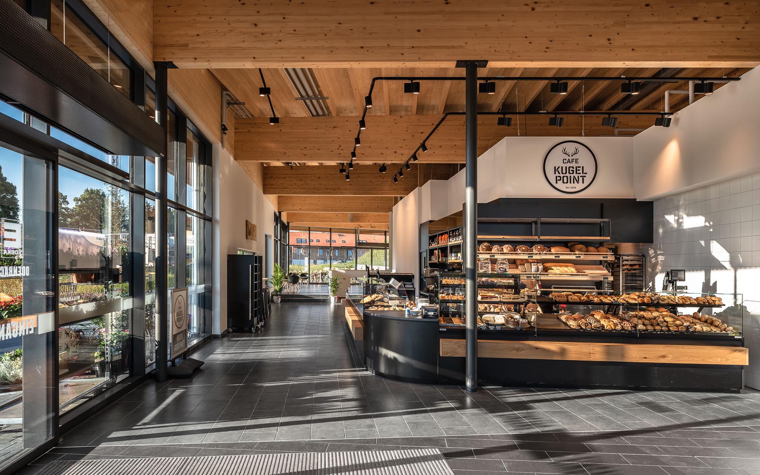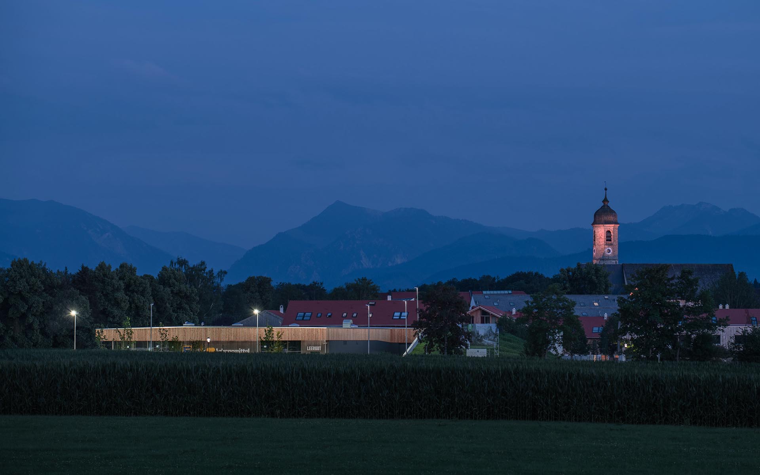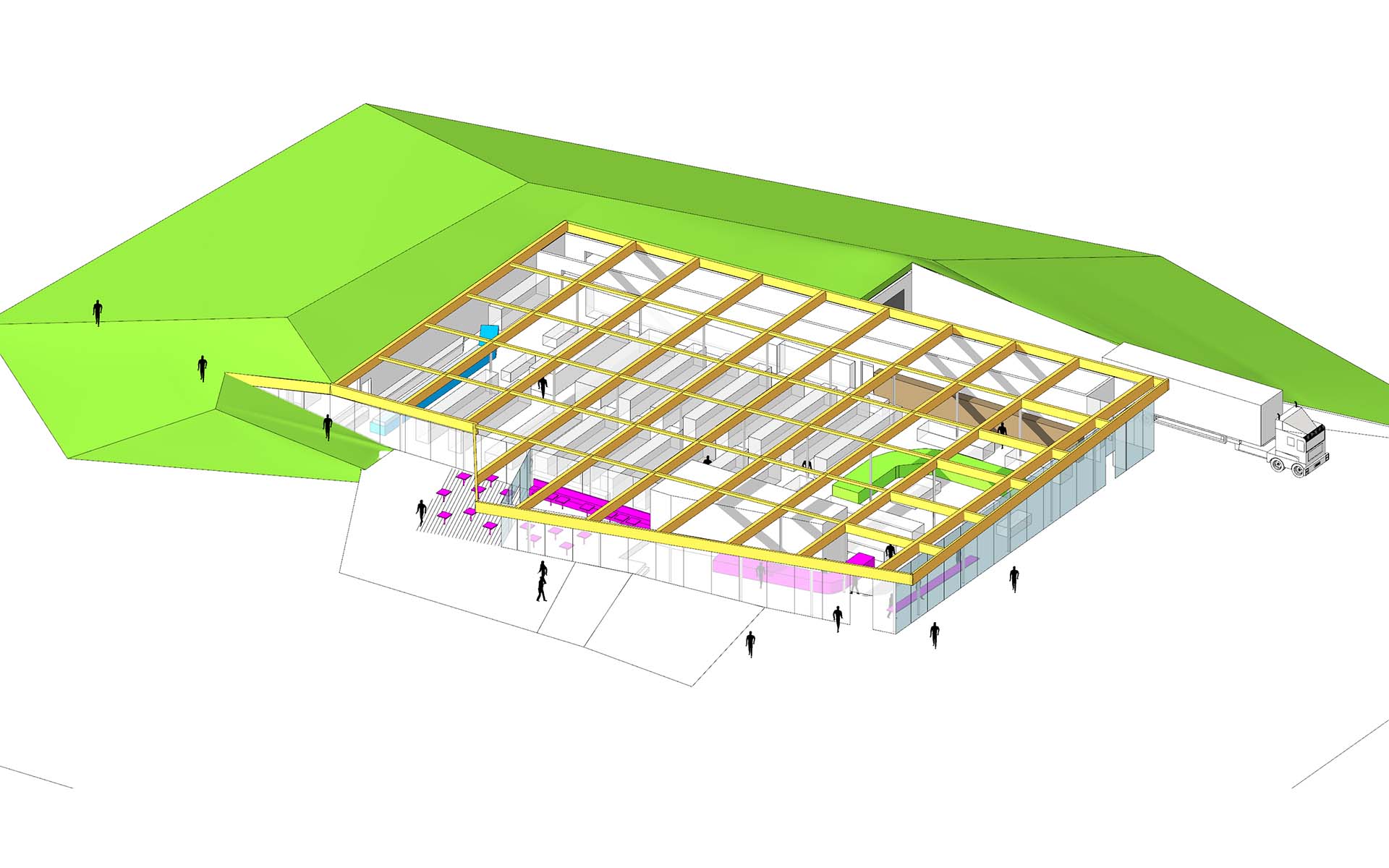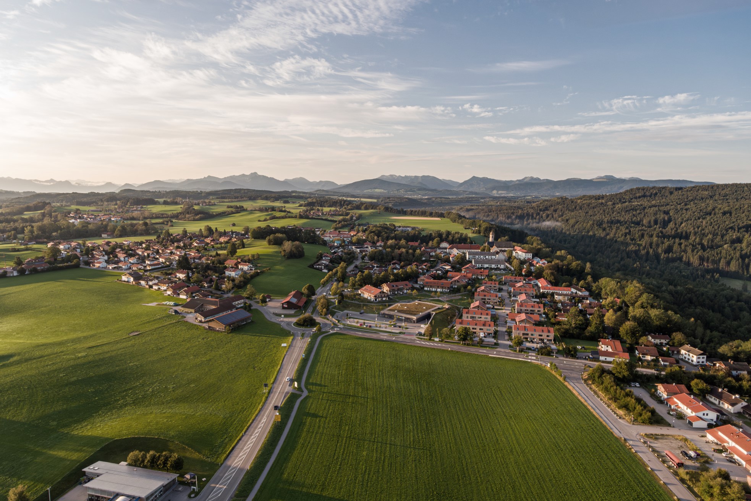The supermarket is an indispensable component of the overall development at Klosteranger Weyarn, a prized unencumbered expanse within a historical environment that boasts exceptional rural quality (link to project) A typical supermarket with a sheet metal exterior would have engendered a significant clash with the surrounding built environment and natural landscape. This potential conflict has been resolved in a natural fashion: The meadow extends as a green expanse over the roof of the new supermarket, which henceforth provides a southern-facing green periphery to the meadow by employing the principle of ‘less construction / more landscape’. Serving as a sunbathing area in the summer and a sledding slope in the winter. All the functional spaces, such as storage and delivery areas, are concealed within the embankment. The column-free interior of the supermarket is covered by a lightweight wooden construction. The bright day-lit and translucent glass front, which serves as a thermal barrier, is set back in proportion to the roofline, and the expansive roof overhangs shield the interior areas from excessive heat while reinforcing the indoor/outdoor nature of this space. Customers enter the supermarket via a welcoming and engaging entrance zone. It incorporates a bakery shop that seamlessly transitions into a café on a sunny south-facing terrace. From this vantage point, guests are treated to stunning views of the Weyarn Monastery and the Alps.
The supermarket exemplifies innovative methods of harmoniously incorporating a large-scale building into the small-scale fabric of a village environment. The supermarket is part of the overall Klosteranger project and was developed alongside the Family Living and Multi-Generational Houses projects.
