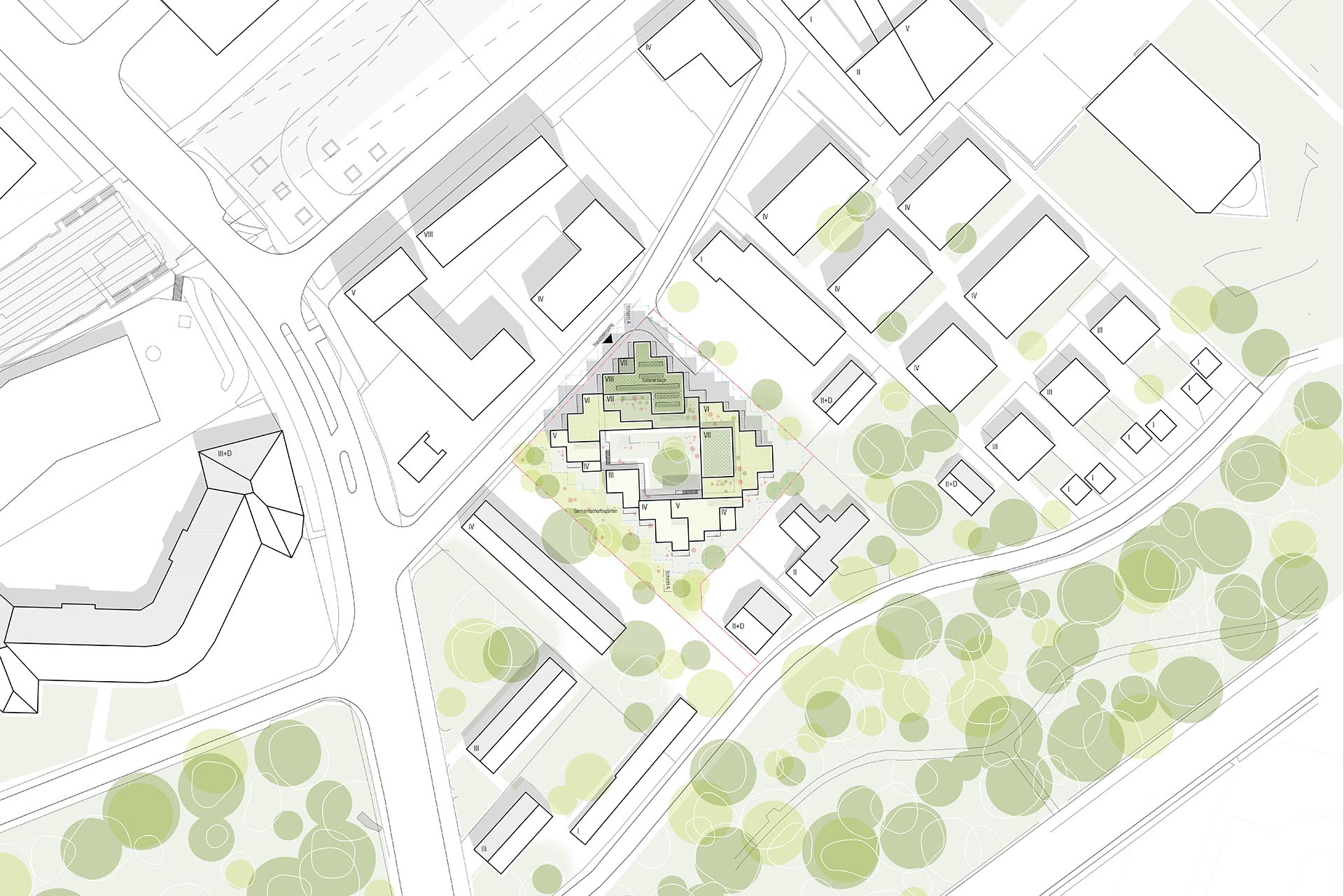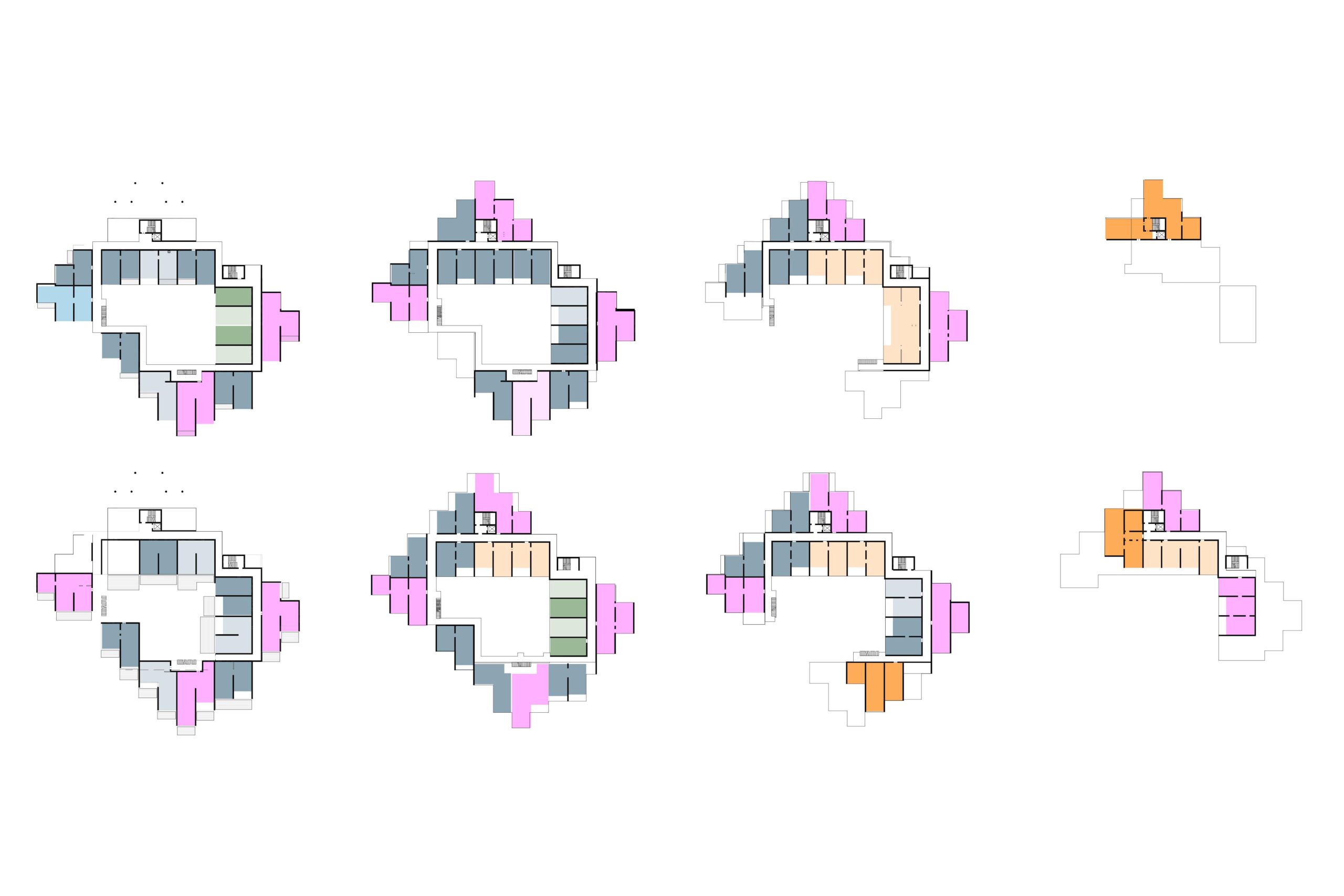A new residential structure forms the western end of an ambitious urban development along the Glacis Park. The almost square site is surrounded by varying conditions on each side, including multi-story Zeilenbau apartments from the 1960s to small-scale single-family houses. The new build serves as a bridge between these diverse environments.
The northern corner soars dramatically to an eight-story peak, making it an unmistakable landmark within the surrounding area. To the south, the structure gently terraces down to harmonize with the smaller-scale dwellings. The building is shaped like a south-facing slope. The floor plan is not aligned with the edges of the site, but in alignment with the cardinal directions. The grid follows a strict north-south orientation. This ensures that apartments benefit from optimum natural sunlight and ventilation. At first glance, the expanded envelope surface offers a significant advantage. The apartments have much more daylight areas. The interplay between projections and recesses naturally guarantees privacy among the individual residential units. Likewise, the long facade toward the street is broken up and rhythmized.
Community gardens to the south, a tranquil green courtyard and shared rooftop terraces across various levels and zones enhance the serene ambiance of the entire project. These community gardens further demonstrate the building’s potential as a space for social interaction and mutual exchange.





