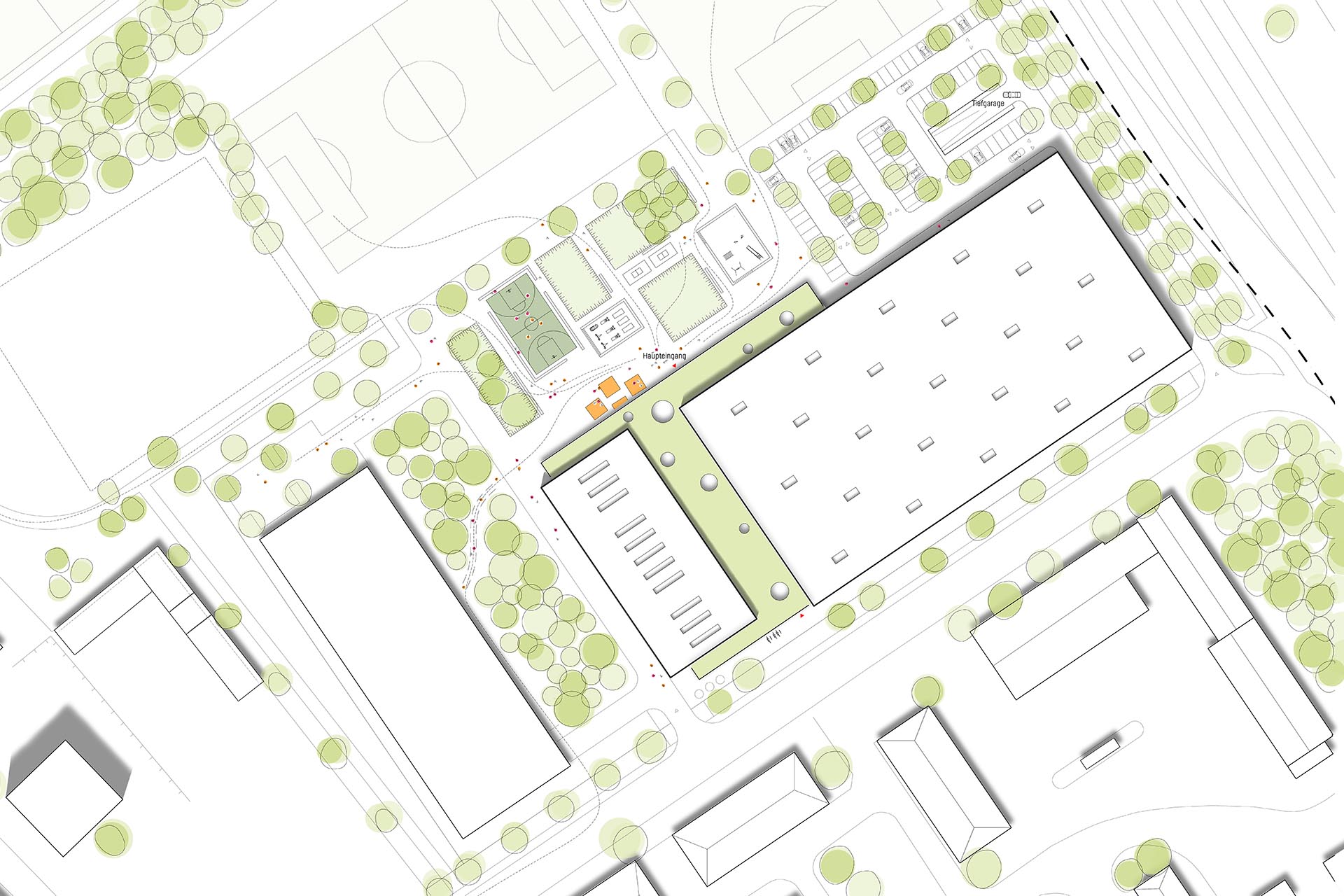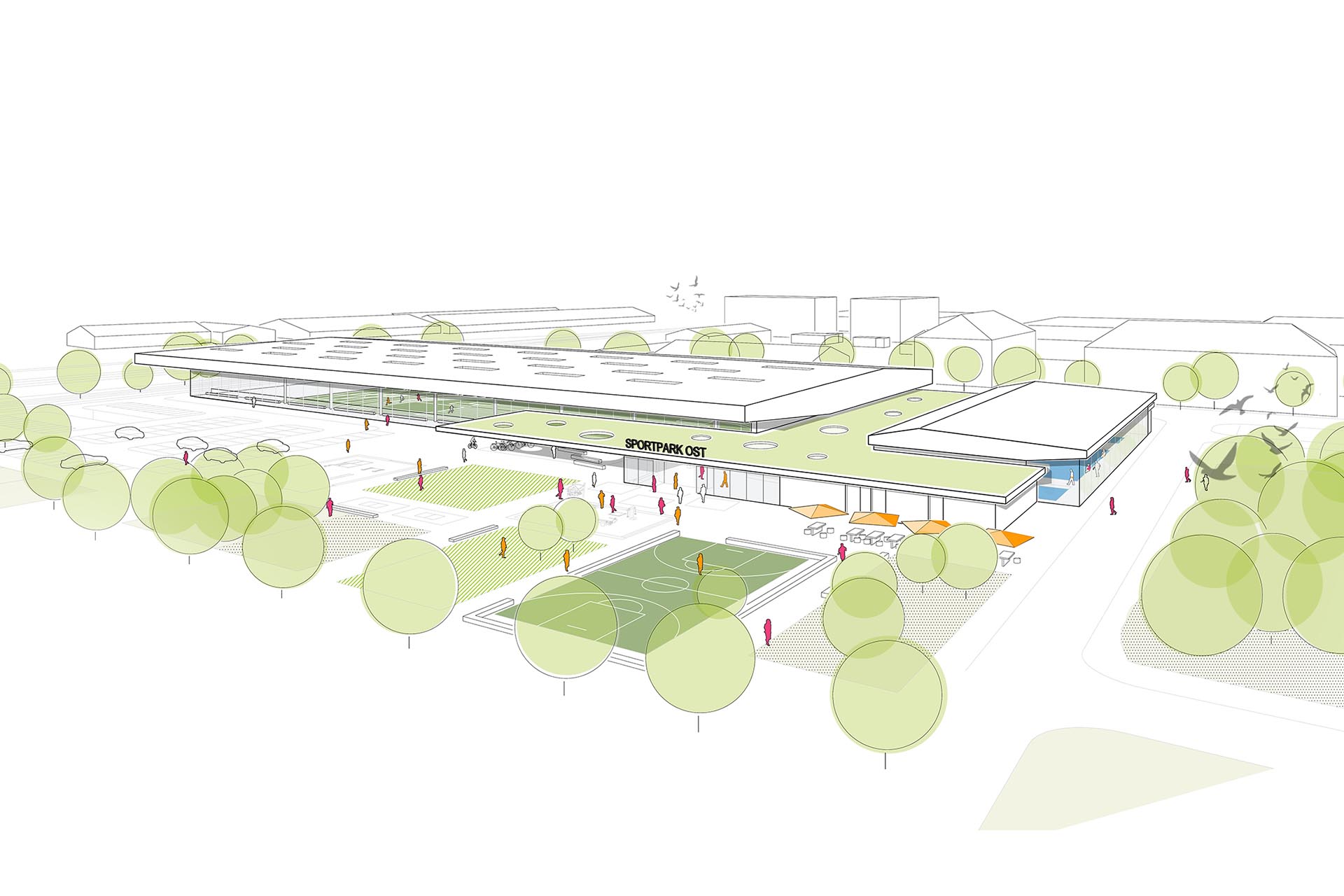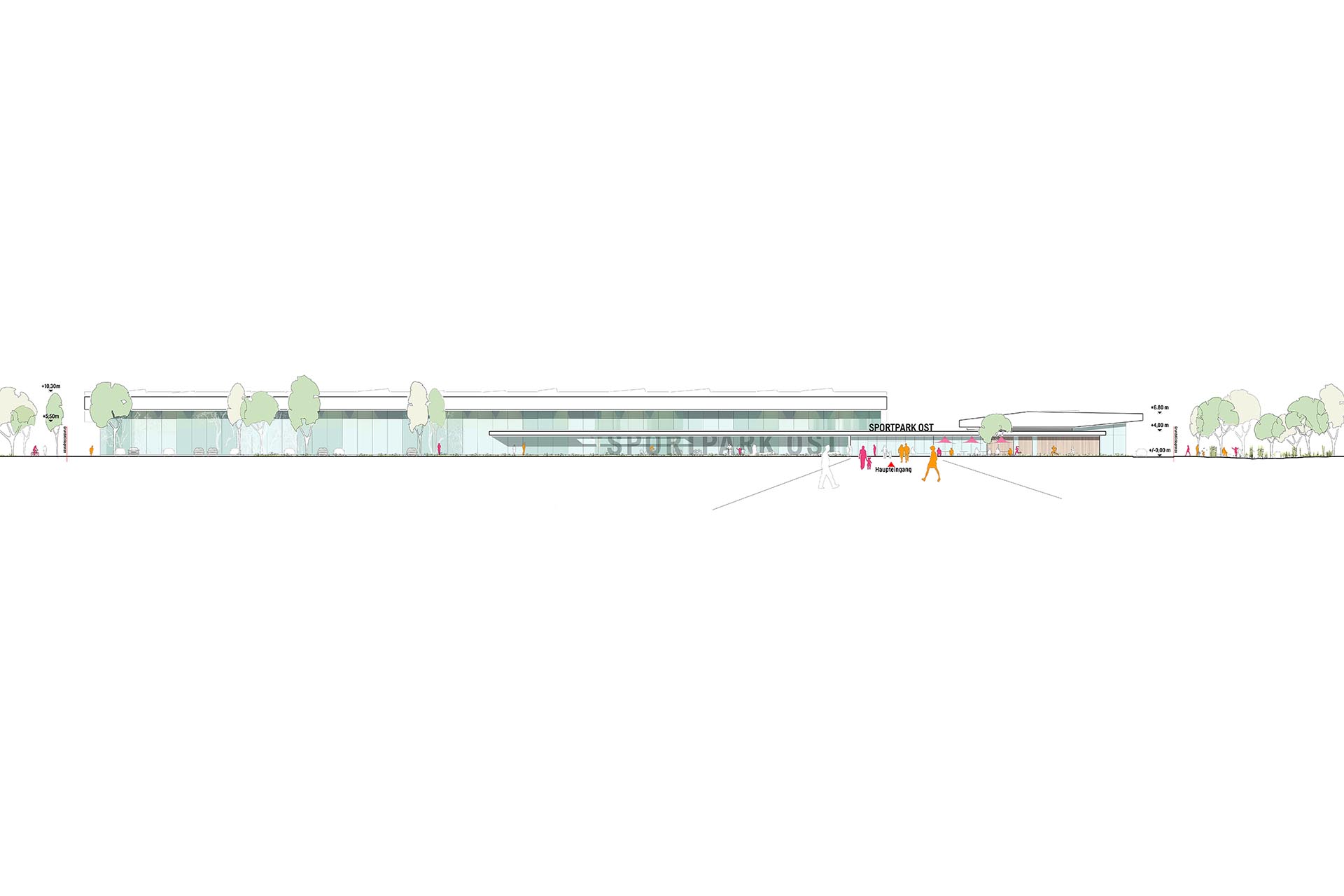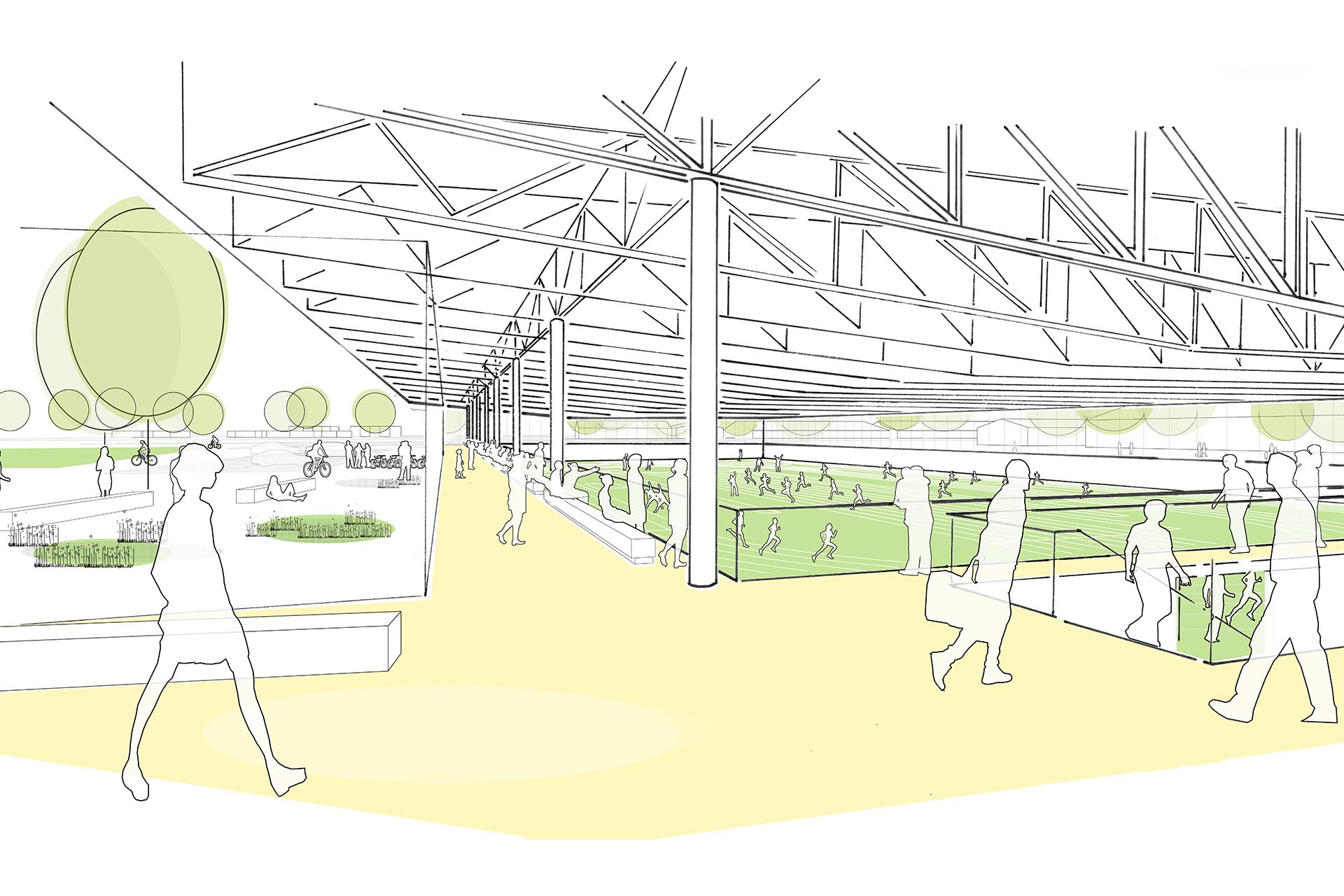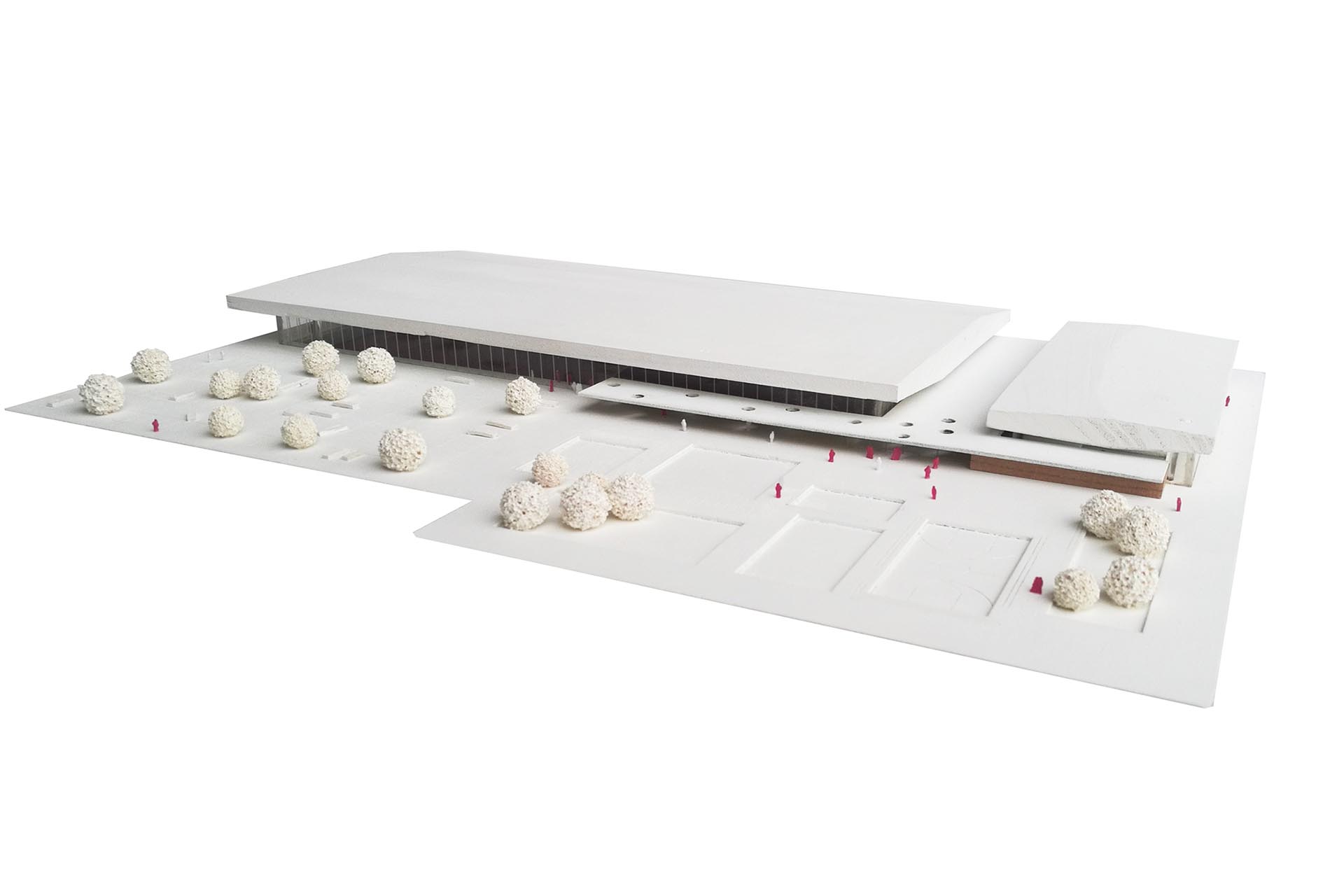Sportpark Ost Regensburg is being constructed on the site of the former army barracks. A once inaccessible area is being transformed into a lively place for athletes and sports enthusiasts. The new hall buildings must fit seamlessly into a diverse environment, featuring varying scales, levels of foot traffic, traffic patterns, green spaces and noise protection standards. The athletics hall will be lowered by three meters in the terrain. This design maintains a harmonious transition to the neighboring context, particularly the (future) residential area to the south, with a facade height of just five meters, excluding the roof support structures, remaining visible. The interim construction presents itself as a modest structure with a projecting roof in front of the taller halls. This serves as the primary entrance point for both halls, offering access to the adjacent outdoor sports facilities in the north.
A cantilevered roof, supported by a handful of round pillars, gracefully extends over the interior of the spacious hall, while steel trusses span the considerable width.
Directly behind the reception counter, on the same level, is the access area leading to the swimming pool facilities. The swimming hall offers views of the neighboring green biotope. A green zone in front of the facade, coupled with timber slats, protects the interior from prying eyes. A cantilevered roof crafted from glued-laminated timber beams imparts a welcoming ambiance inside.
