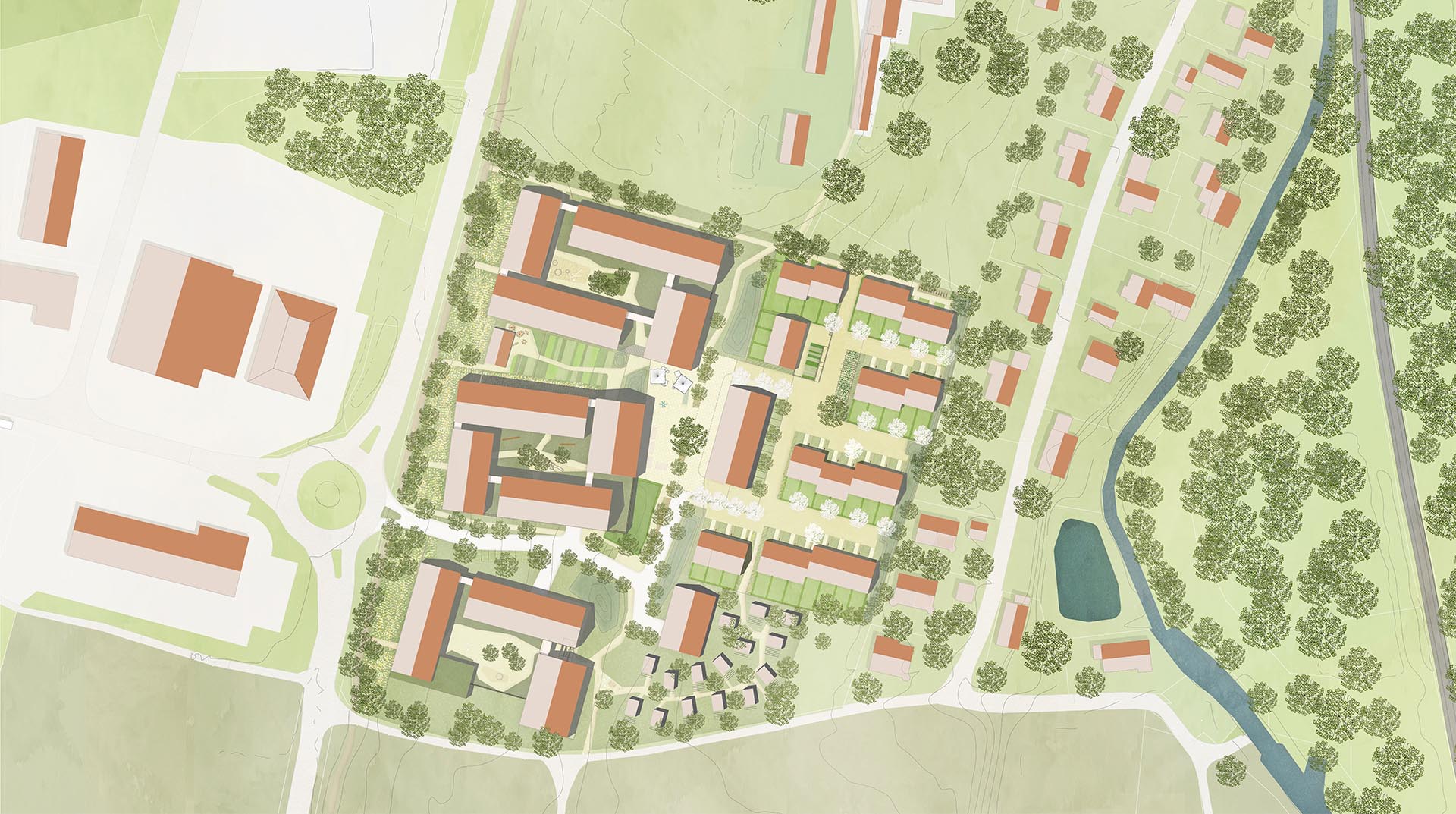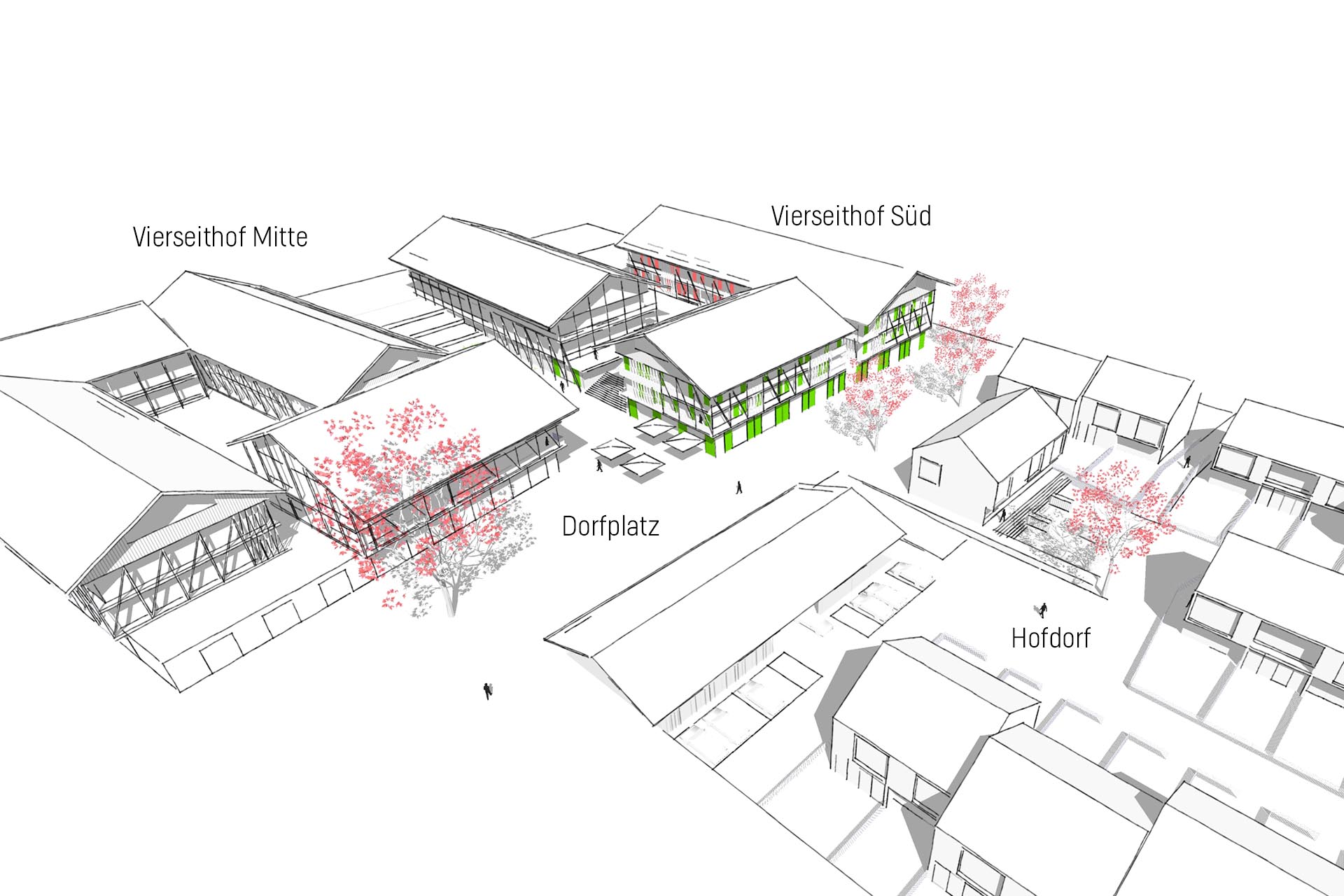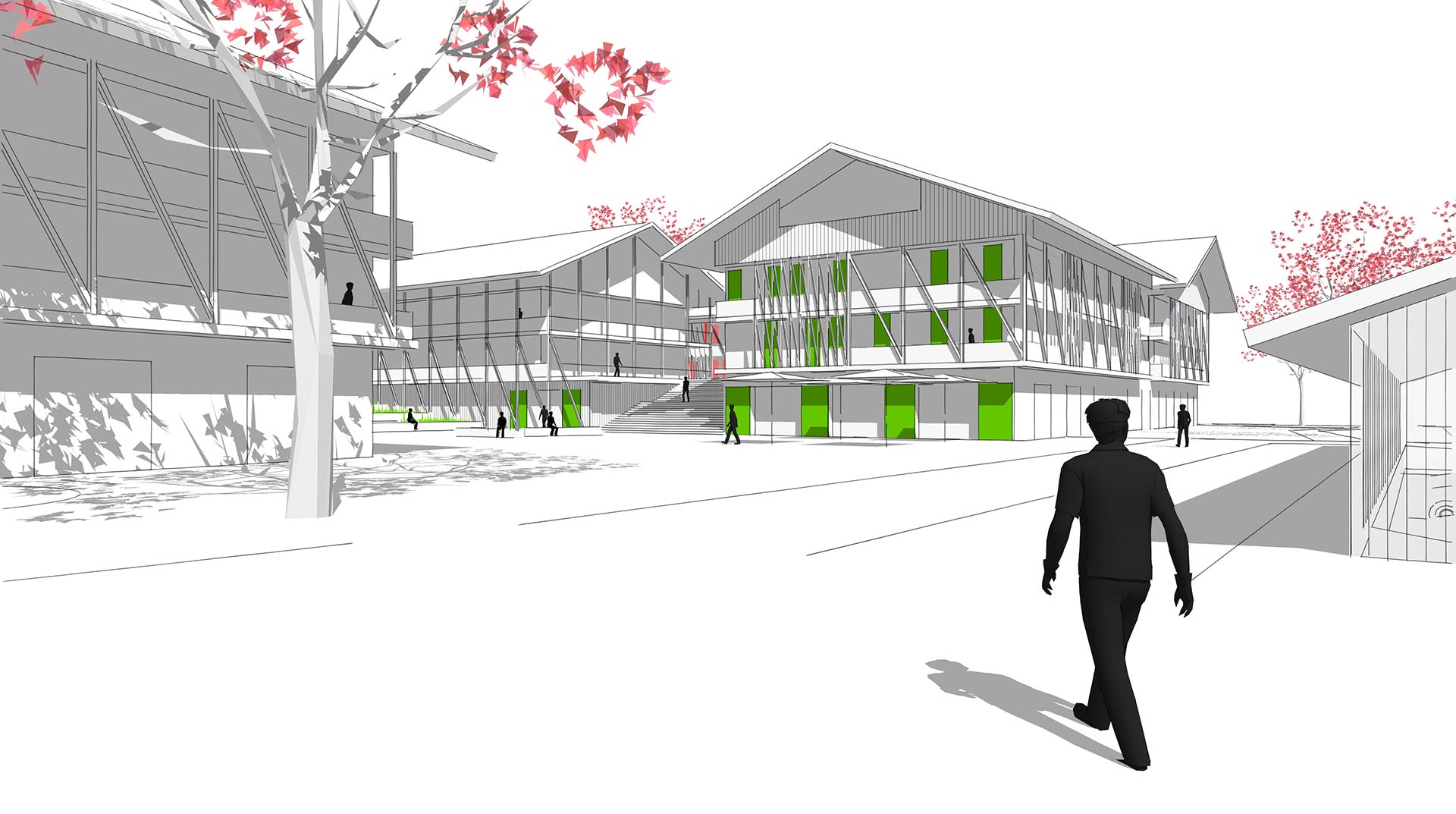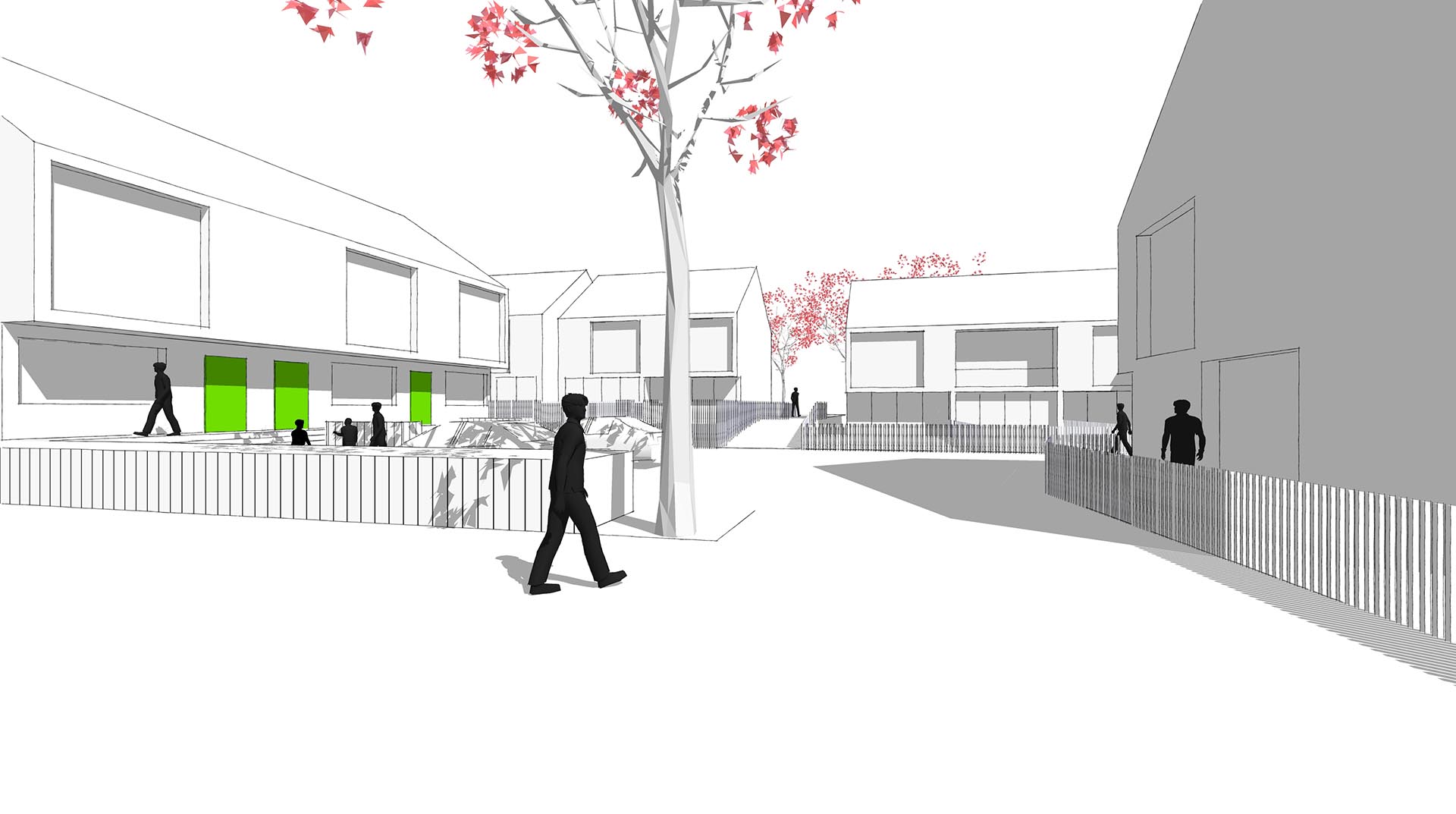In the southwestern part of Traunstein, a residential district becomes the town’s new gateway. Instead of typical single-family buildings, contemporary high-density housing models are emerging. The houses form the backdrop for open green spaces with varying characteristics: tranquility and security, diversity and vibrancy!
Inspired by the historic ‘four-sided courtyards’, the multi-family residences are clustered around a shared central yard. This approach enables denser construction, while reducing development costs and promoting a sense of community. The interior of the yards is slightly higher than the adjacent site to make room for an underground parking garage. Expansive open staircases linking the various buildings provide the connection between the yards and the natural surroundings, welcoming individuals to pause and enjoy the setting.
To the east of the site, ‘farm villages’ are planned for development. The entrances of the terraced houses face north, while the private backyards are situated to the south. The residential courtyards are welcoming and seamlessly lead to the front doors.
At the heart of the neighborhood, there is a small village square designed as a meeting place for all residents. The first floors feature shared amenities, including a small café and a community room. A majestic tree and a traditional maypole serve as prominent landmarks at the center of the square. Moreover, a parking barn discreetly offers parking spaces, ensuring vehicles do not obstruct the village square, while also doubling as a festive marquee for special occasions.
The clever arrangement of building plots significantly streamlines the development process. A single road leads from the roundabout past all the residential yards and buildings.
The project is a prime example of how to establish dense housing and a sense of community in rural settings, while conserving land and upholding quality standards.



