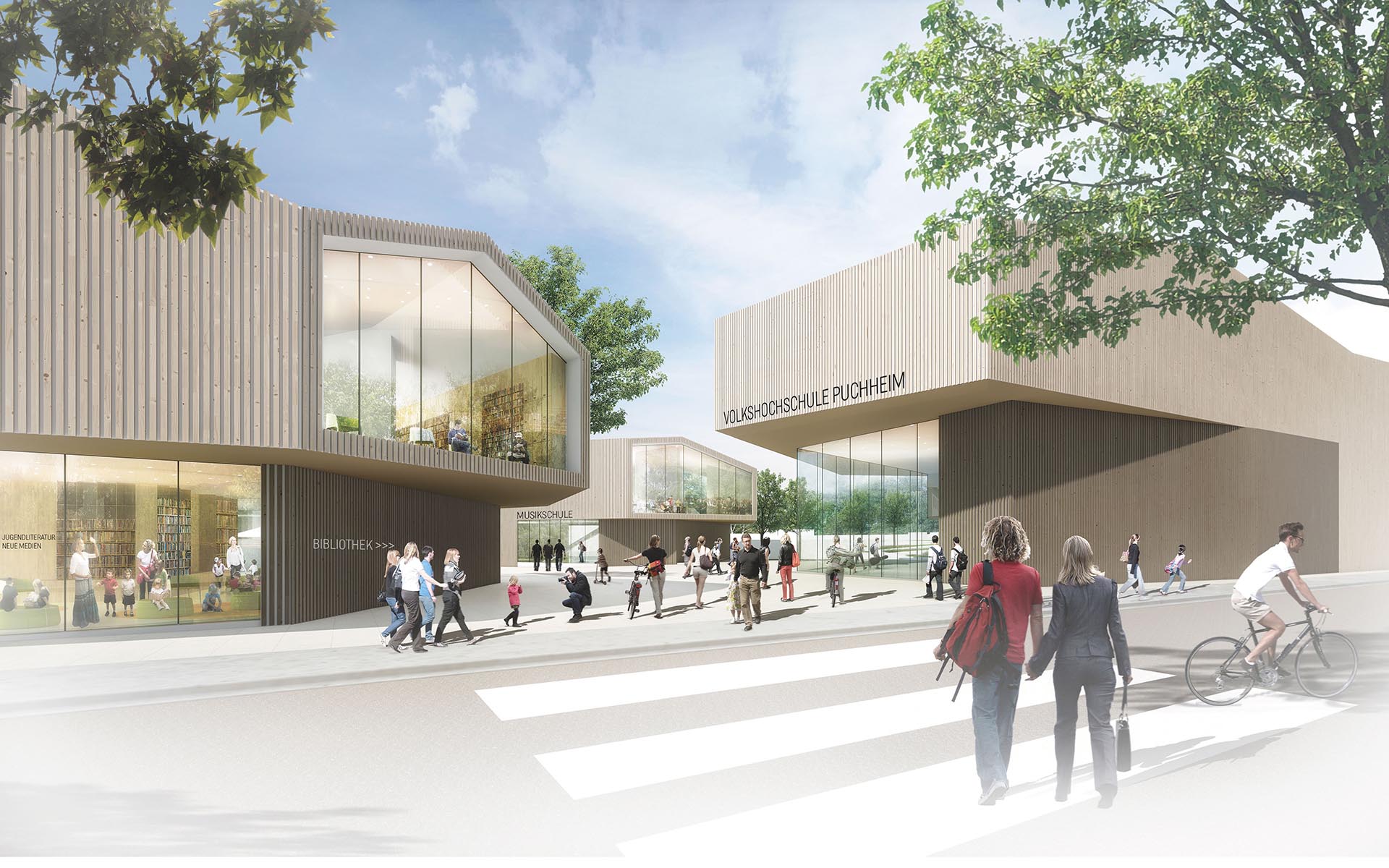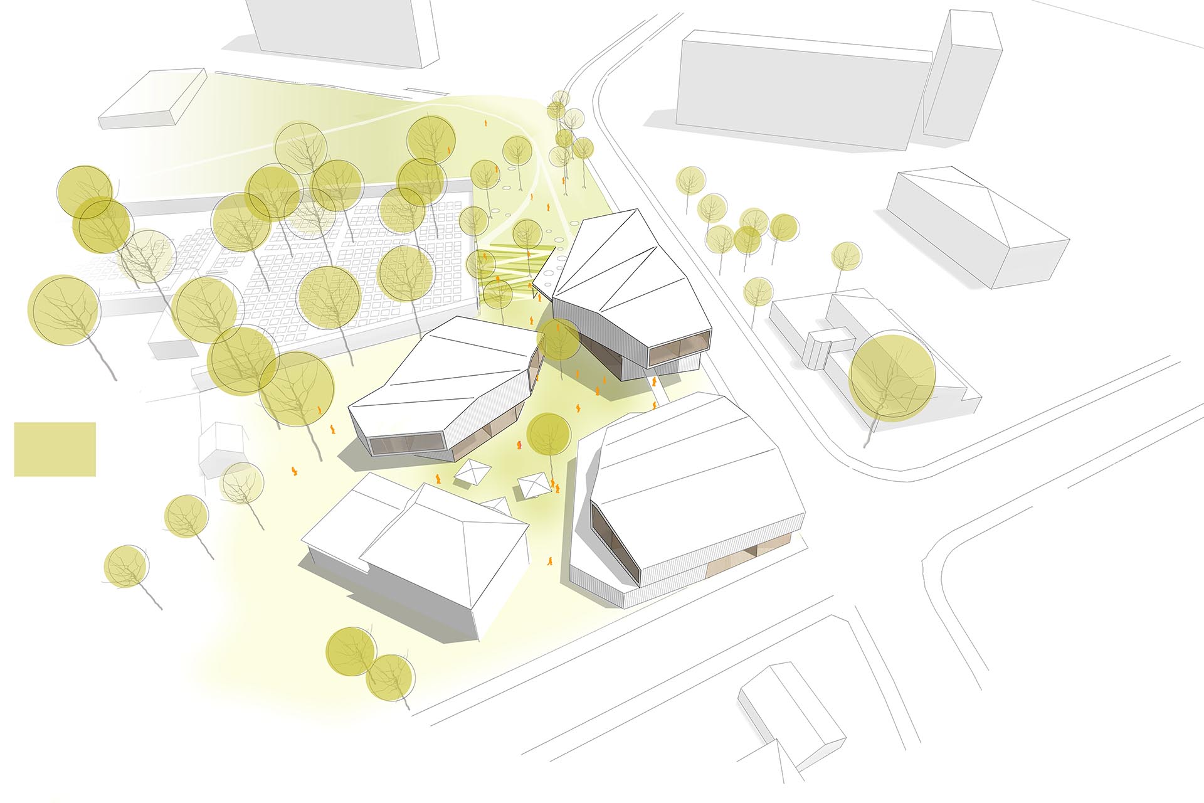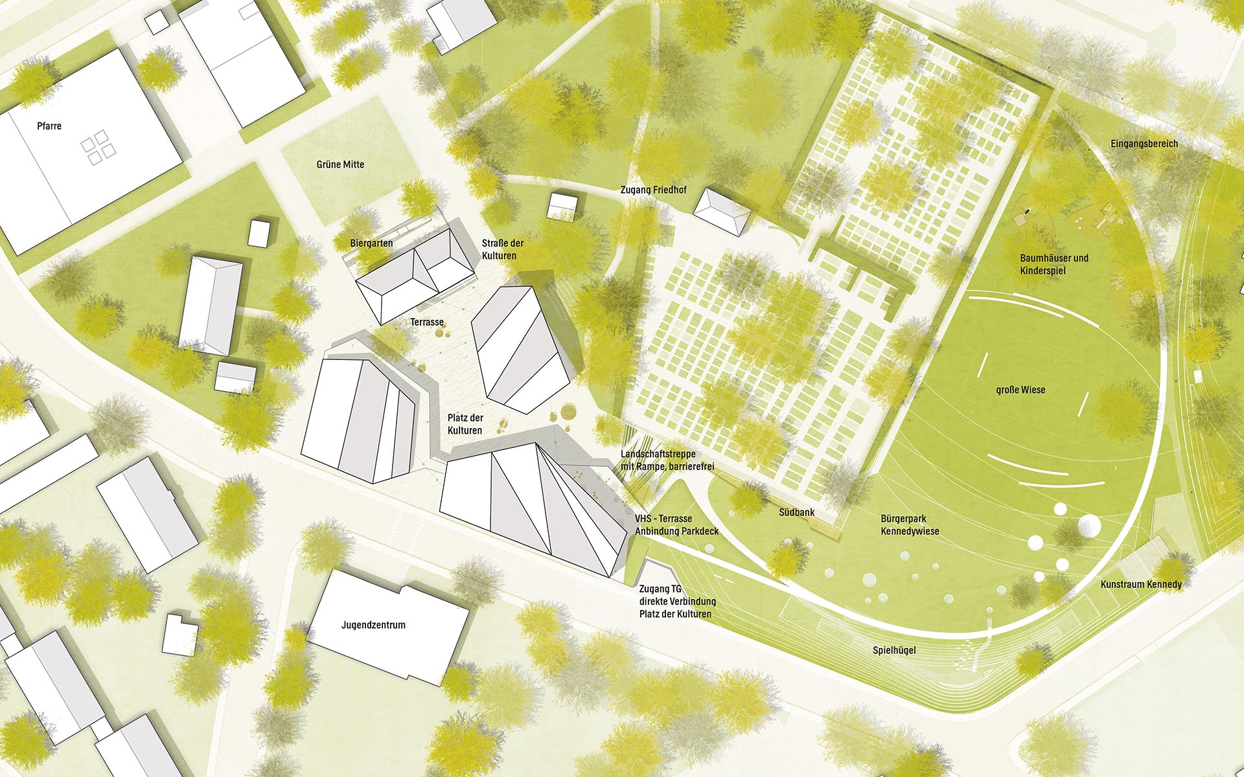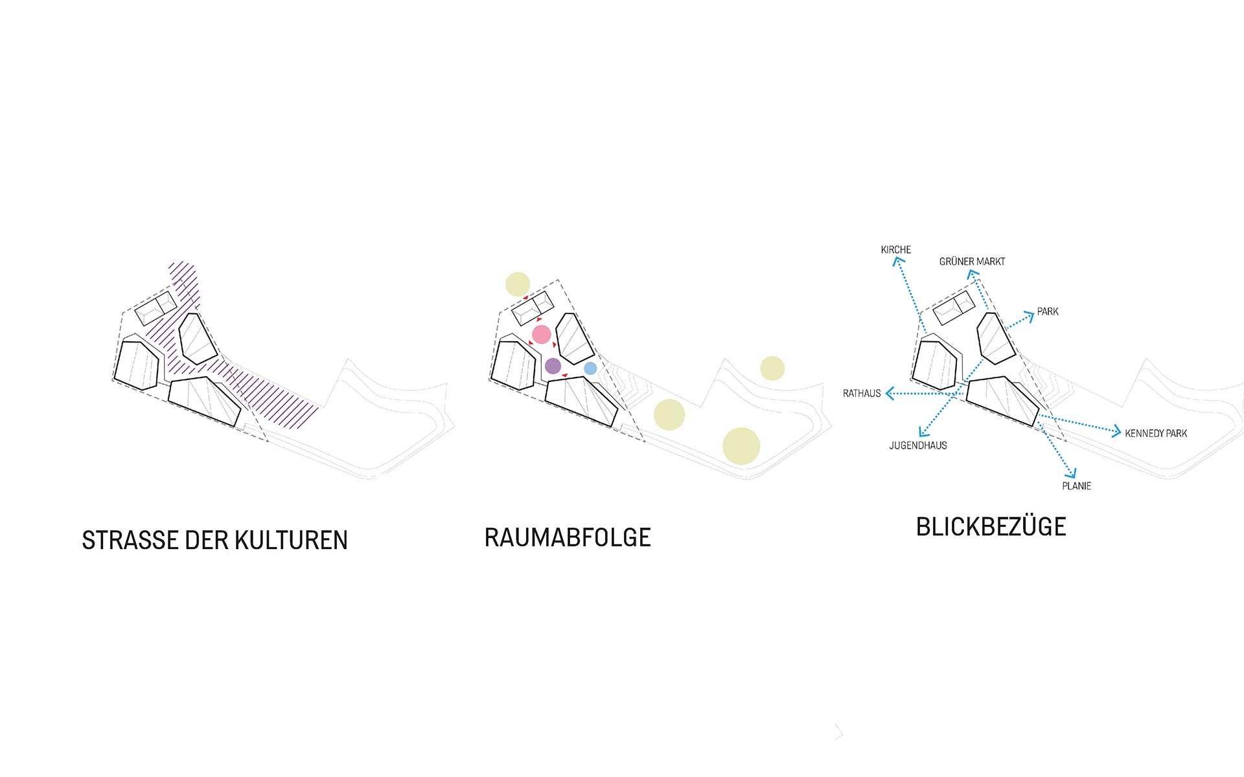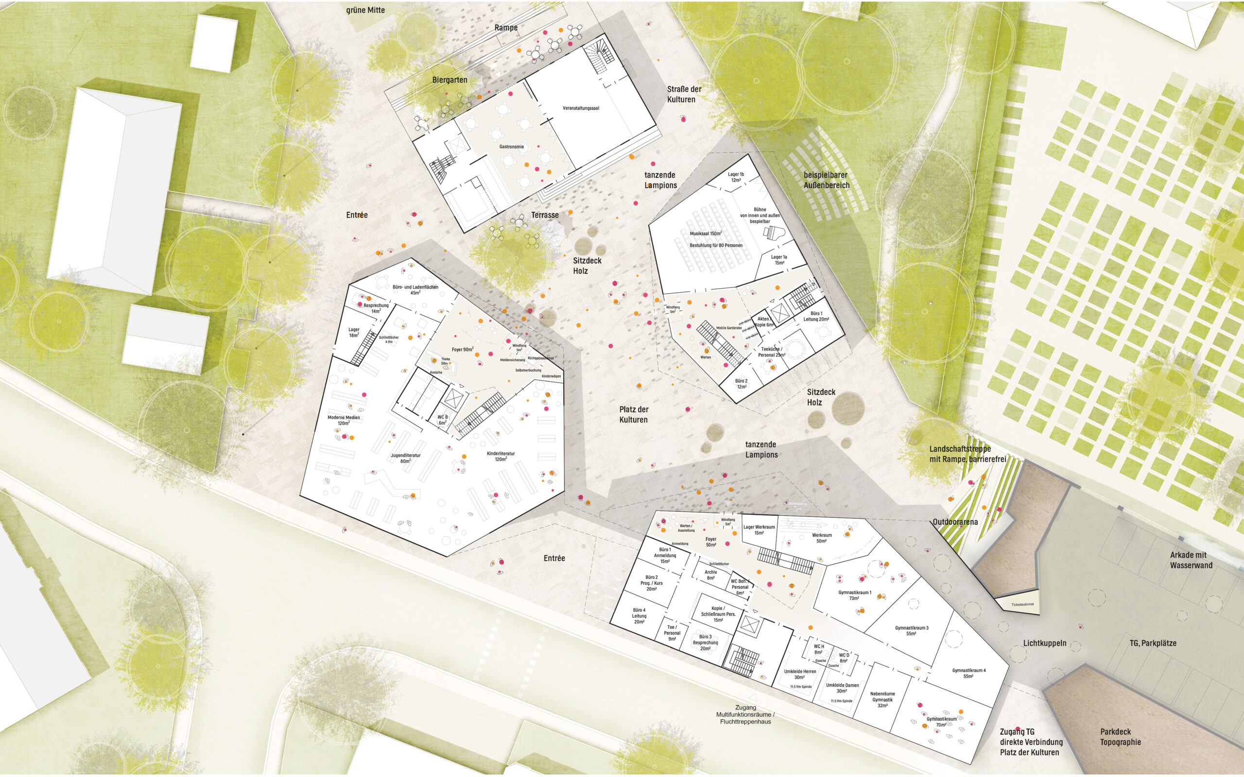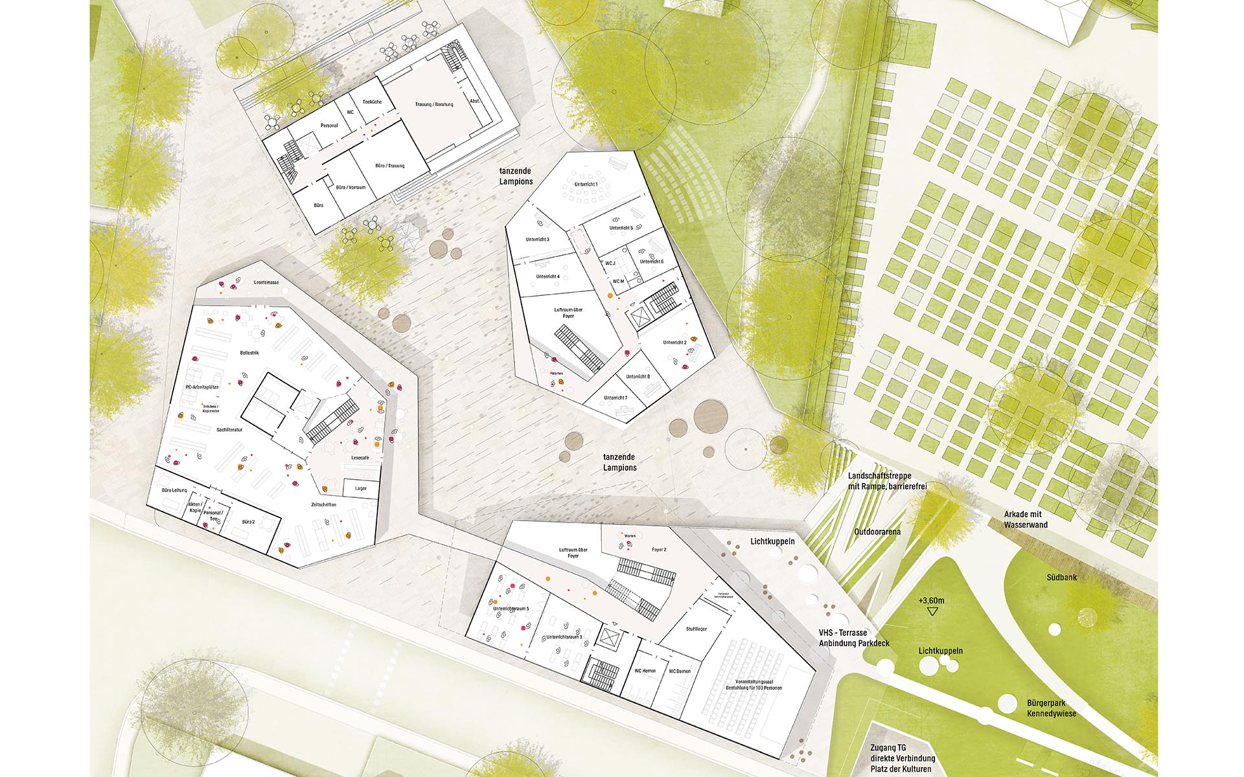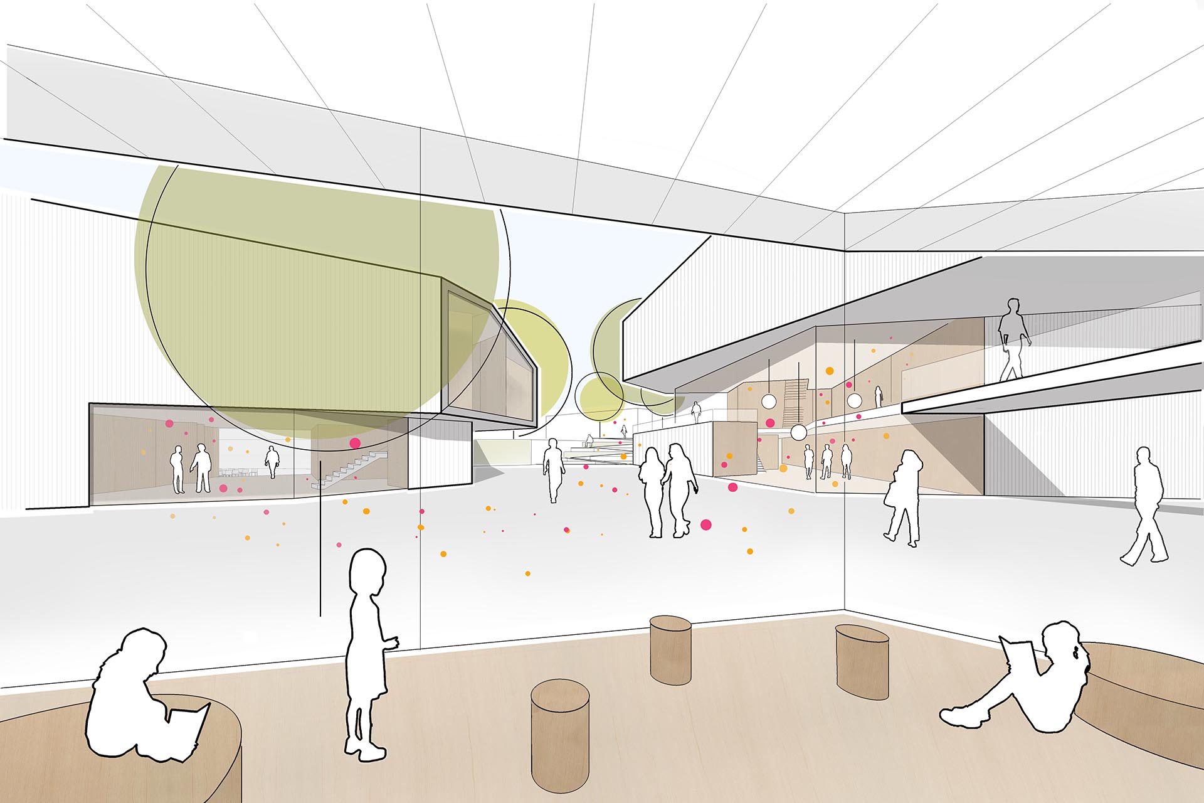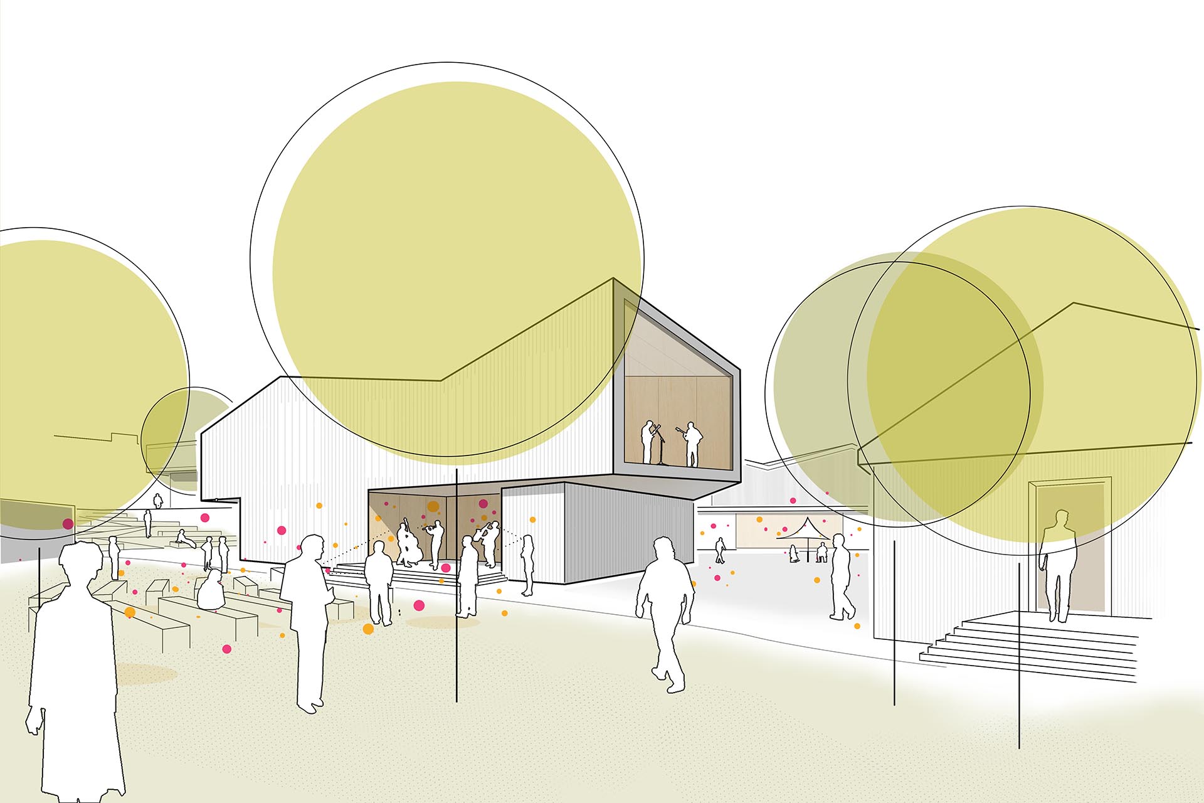The design for the school building, adult education center, music school and library establishes a central, inner-town focal point, thus creating a fresh urban center. The hilly landscape of the new ‘Kennedywiese’ public park extends into the site and is linked by expansive, grassed steps. The ‘Street of Cultures’ runs right through the middle of the new development. The entrances are cleverly concentrated in a spacious central expansion surrounding the ‘Square of Cultures’, which can be used as a communal play area.
Excerpt from the jury report:
“Compact and cost-effective building structures result from the strategic design of polygonal floor plans.
The concept is a valuable contribution to the new town center development by skillfully integrating concise architecture within a diverse urban landscape.”
