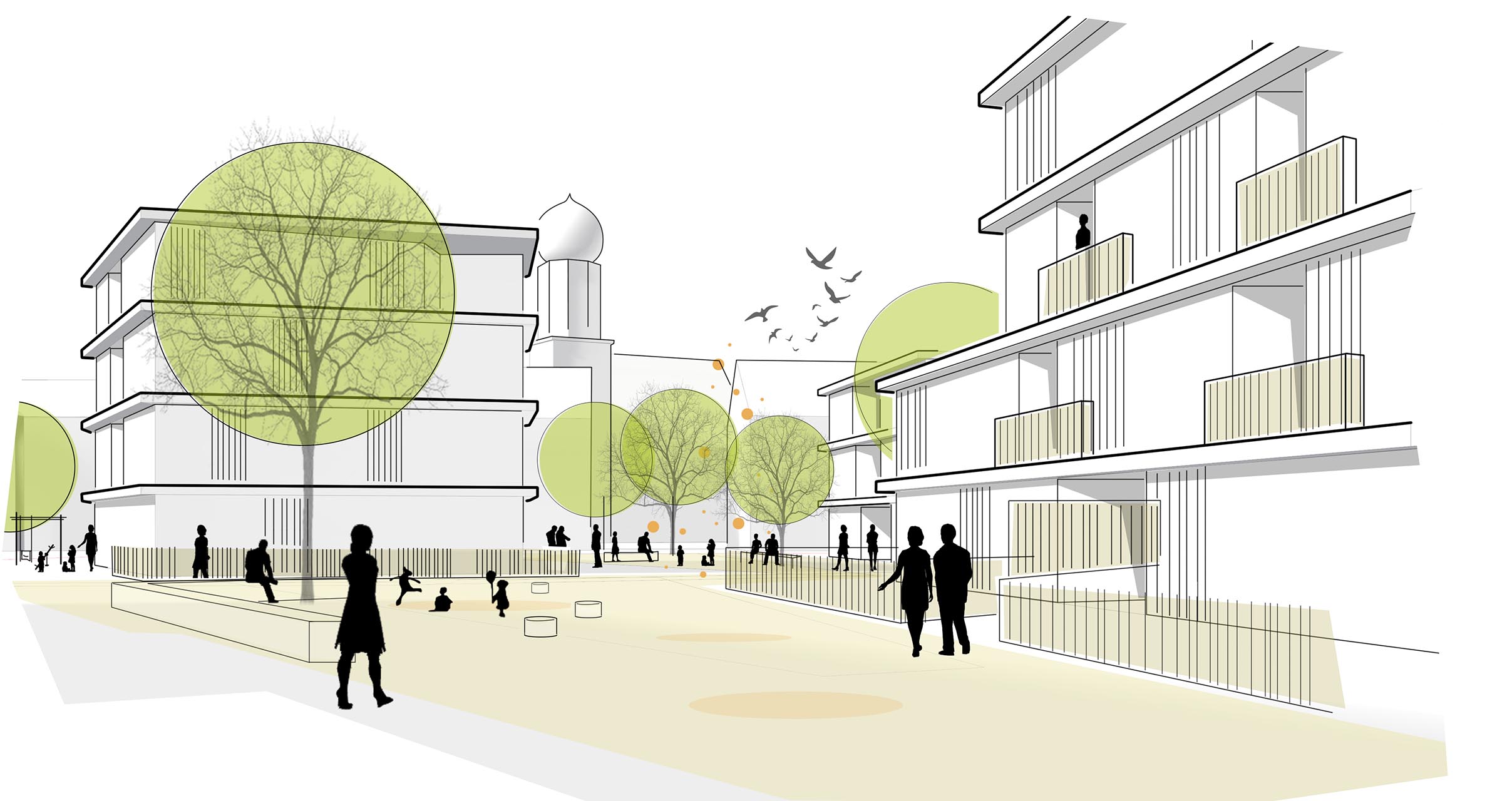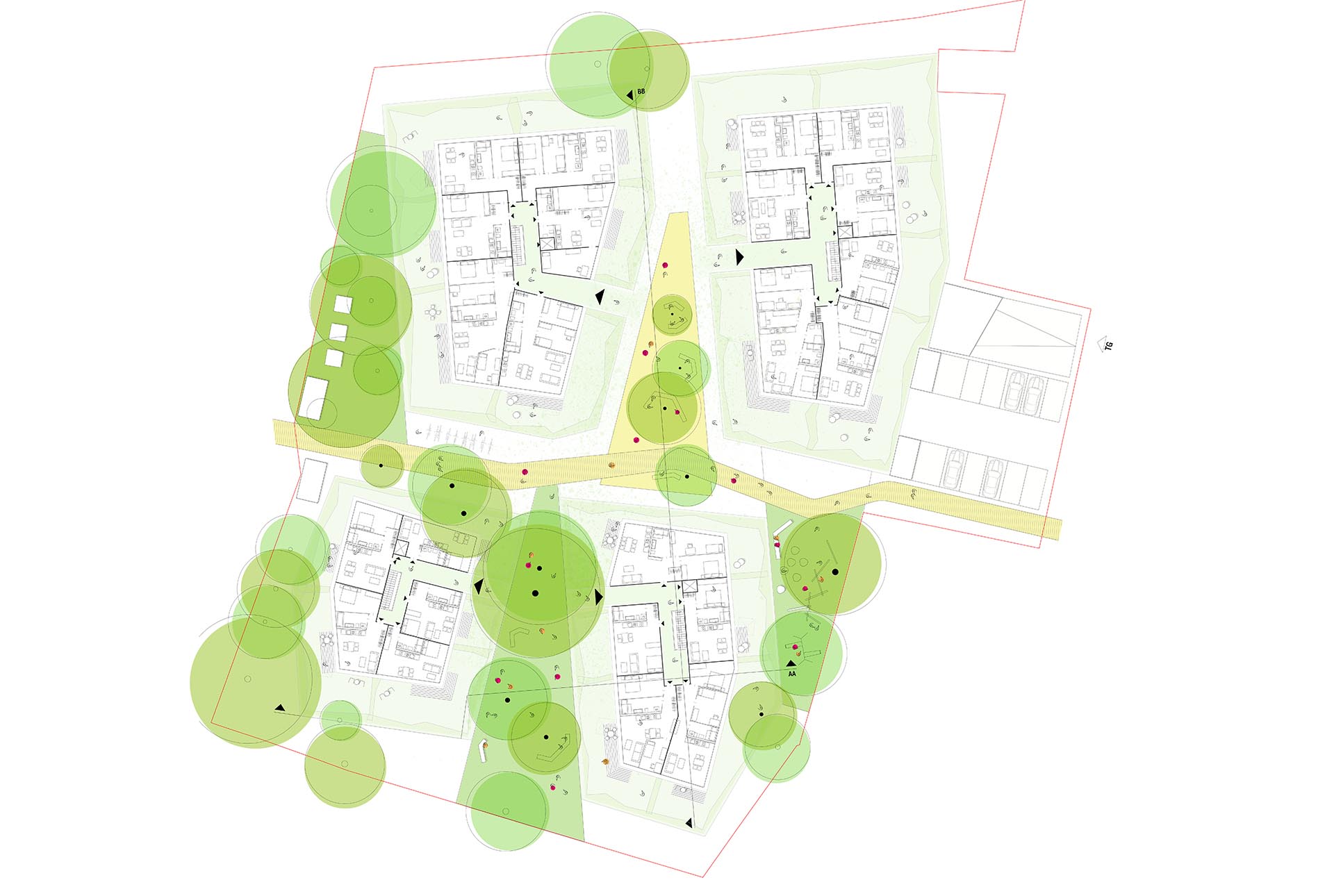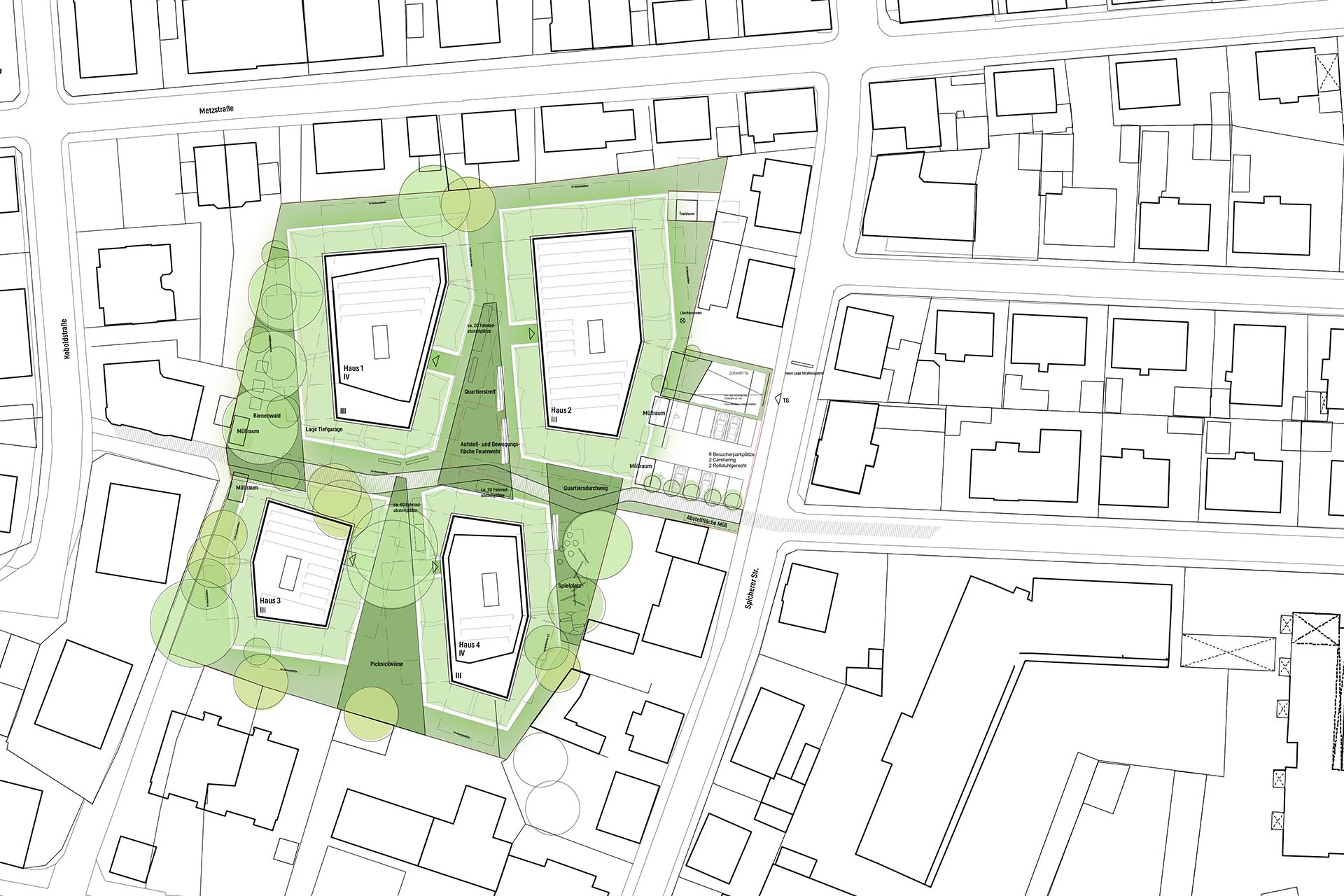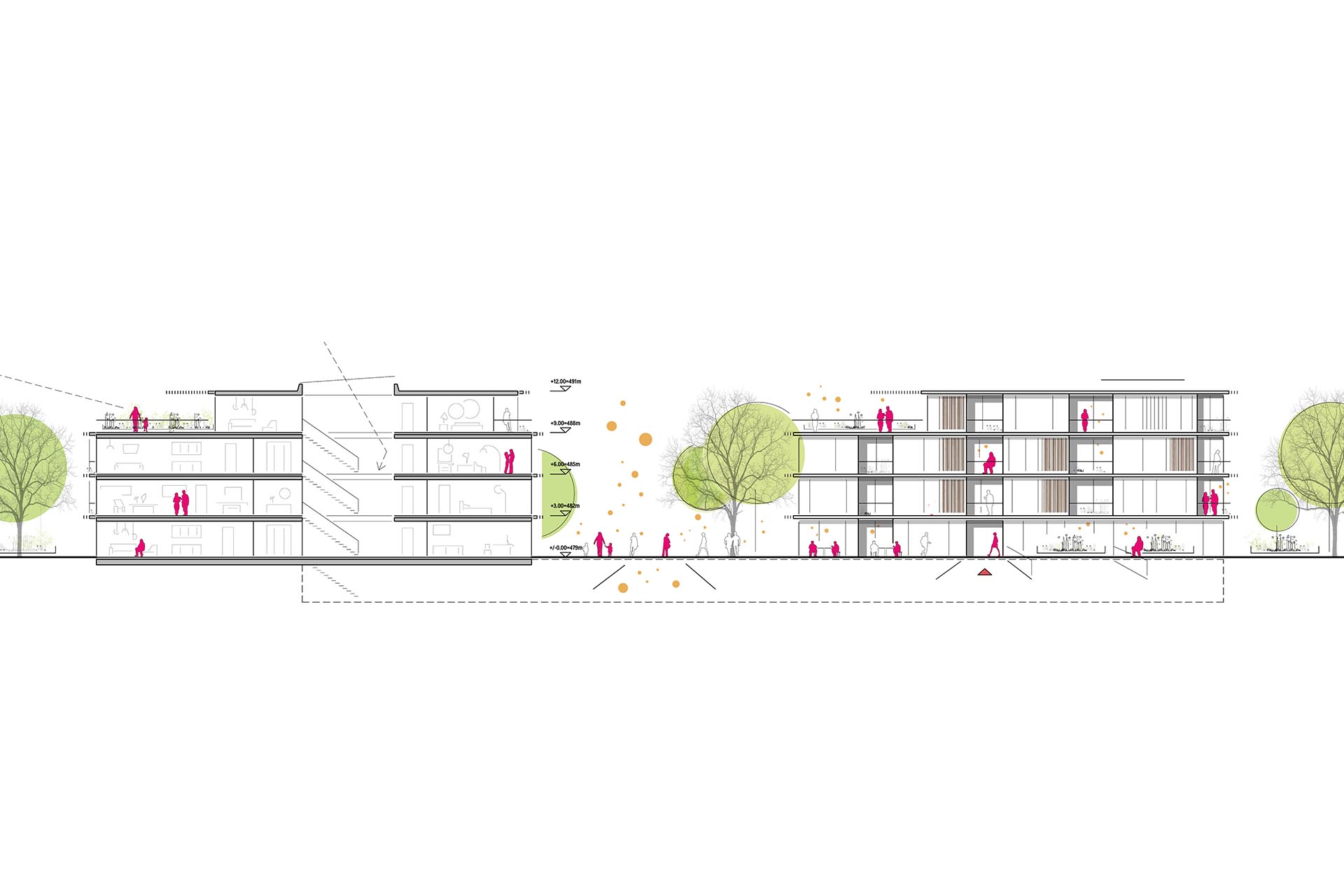Set amidst mature trees, which has been largely preserved, four building structures featuring spacious balconies are cleverly positioned, thus forming the green lung of this new and emerging neighborhood. A public thoroughfare on the site, running east-west, provides access between the three and four-story building structures. The expansive communal outdoor space is subdivided into smaller, sheltered areas on both the north and south sides. The first floor apartments will have their own small yards. Purposefully positioned large glazed surfaces provide ample natural light within the interiors and offer visual orientation to the surrounding environment. Each residential unit shall have its own outdoor space, which also serves as an external sunshade.
Excerpt from the jury report:
“The strategic arrangement of buildings on the site fosters the formation of distinct open areas that stretch to the north and south alongside the expansive neighborhood thoroughfare, unlocking a multitude of potential options. Preserving unobstructed visual axes establishes a connection with the urban surroundings. The varying heights of the three and four-story buildings harmoniously blend with the neighboring structures, helping to maintain the appropriate scale.”



