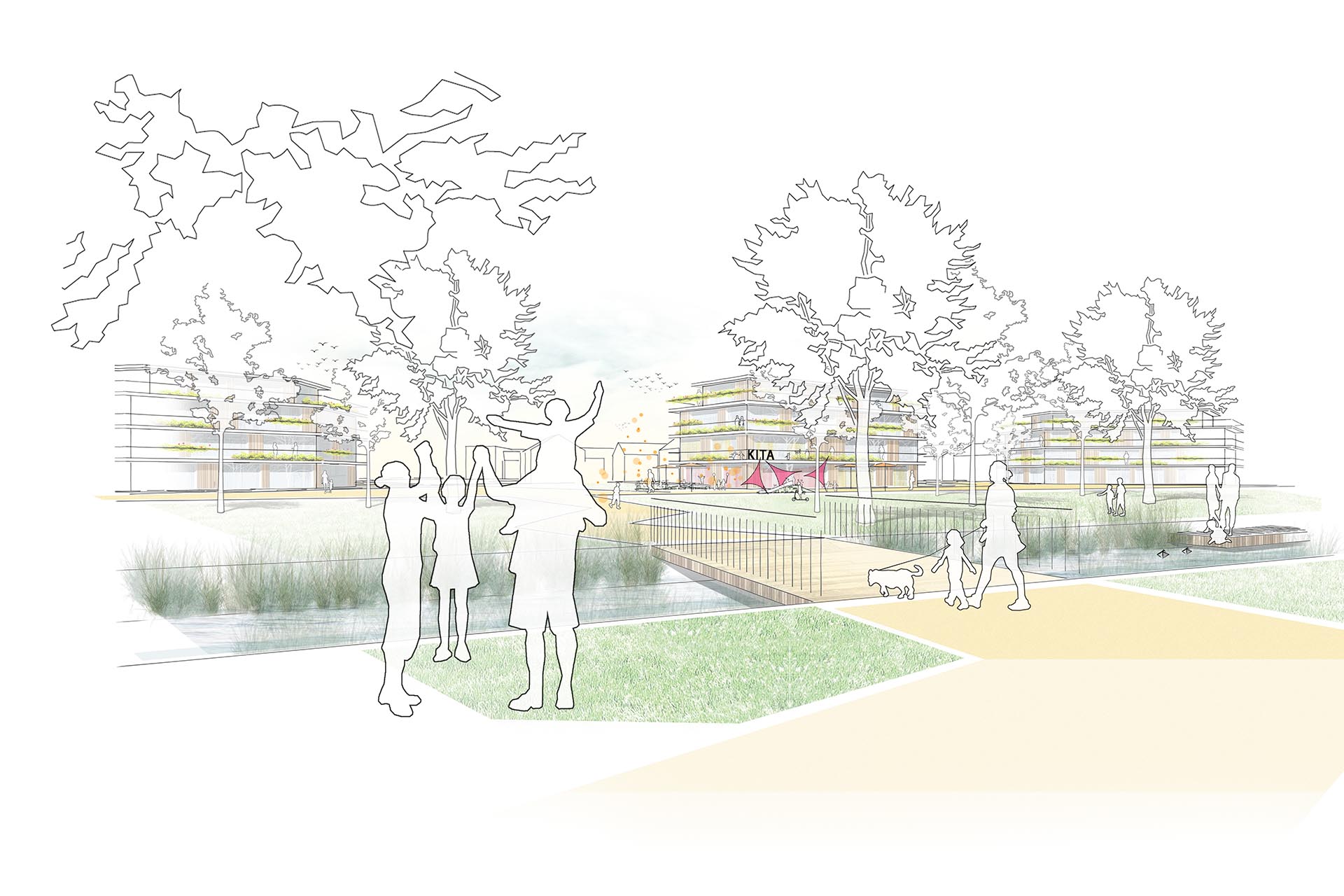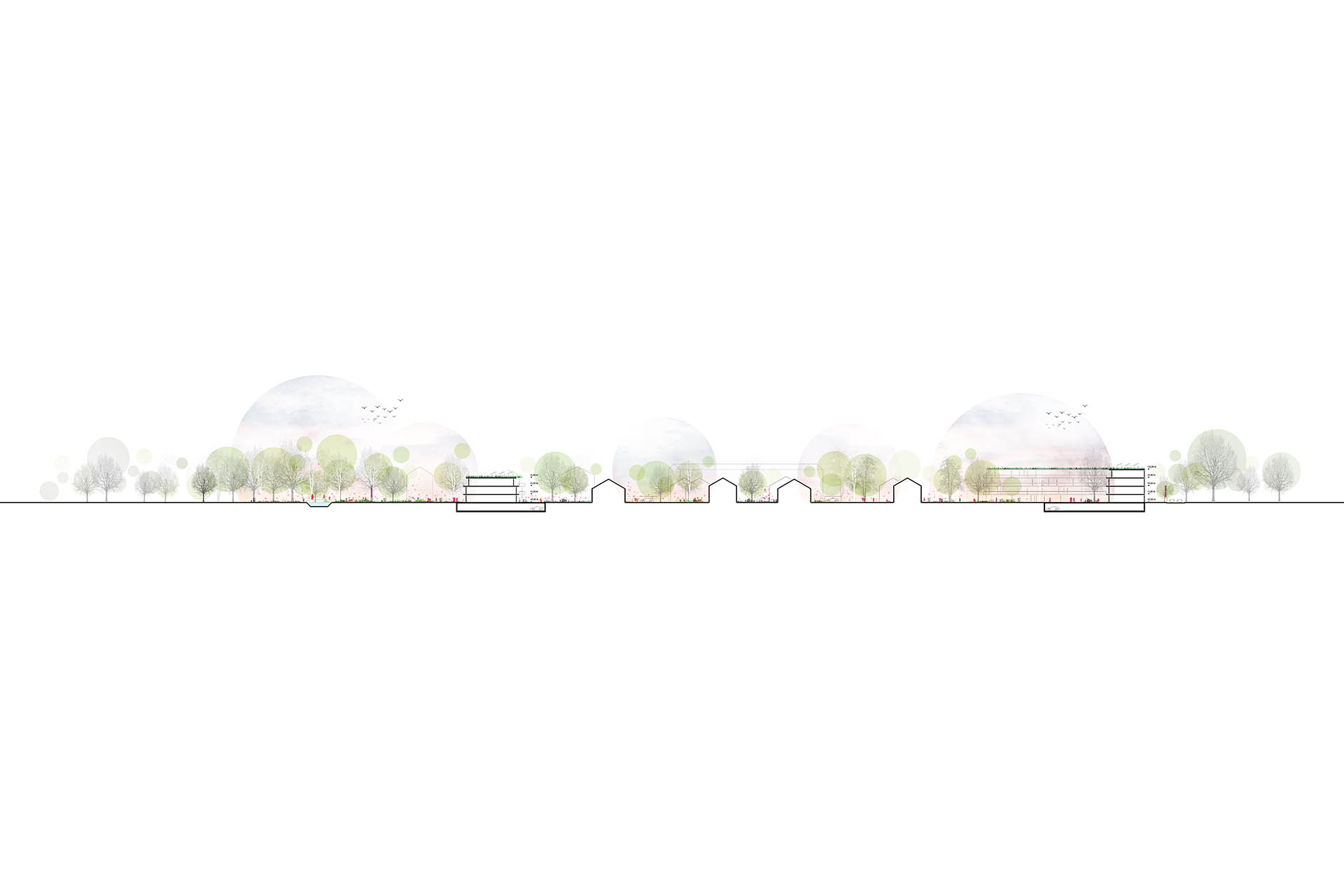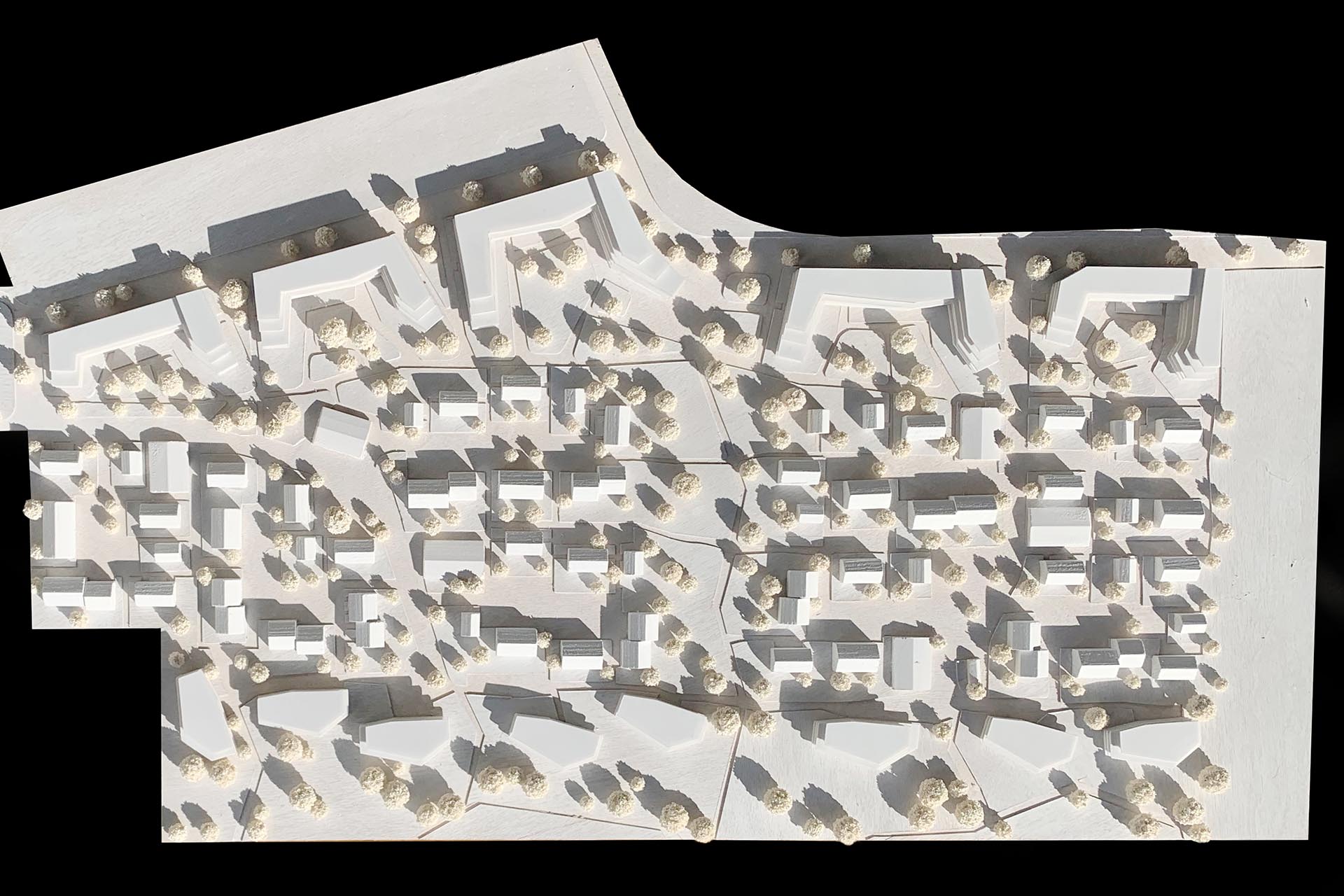| To the north of the development location, four to five-story U-shaped building structures will be built facing southward, offering a welcoming space toward the Schleißheim Canal while addressing noise and odor shielding considerations. Semipublic, inviting courtyards will be created. Directly abutting to the south of these taller types of building are terraced, semi-detached and single-family houses. They are grouped in clusters around a more private courtyard. Along the Schleißheim Canal, there are three to four-story point blocks strategically positioned to create an engaging connection with the lush green spaces in the protected zones. Their design further incorporates visual elements and thoroughfares, ensuring accessibility for all other residents. This allows many people to live directly on the Schleißheim Canal. The central element is the public green spaces that run parallel to the Schleißheim Canal. A path meanders through the lush southern park amid dense greenery, offering a relaxing and engaging experience. The parkland features clusters of single-family, semi-detached and terraced houses, organized into two village structures. Each cluster has its own neighborhood courtyard due its urban layout. This area is not just designed as a thoroughfare but as a communal gathering space for all residents. |






