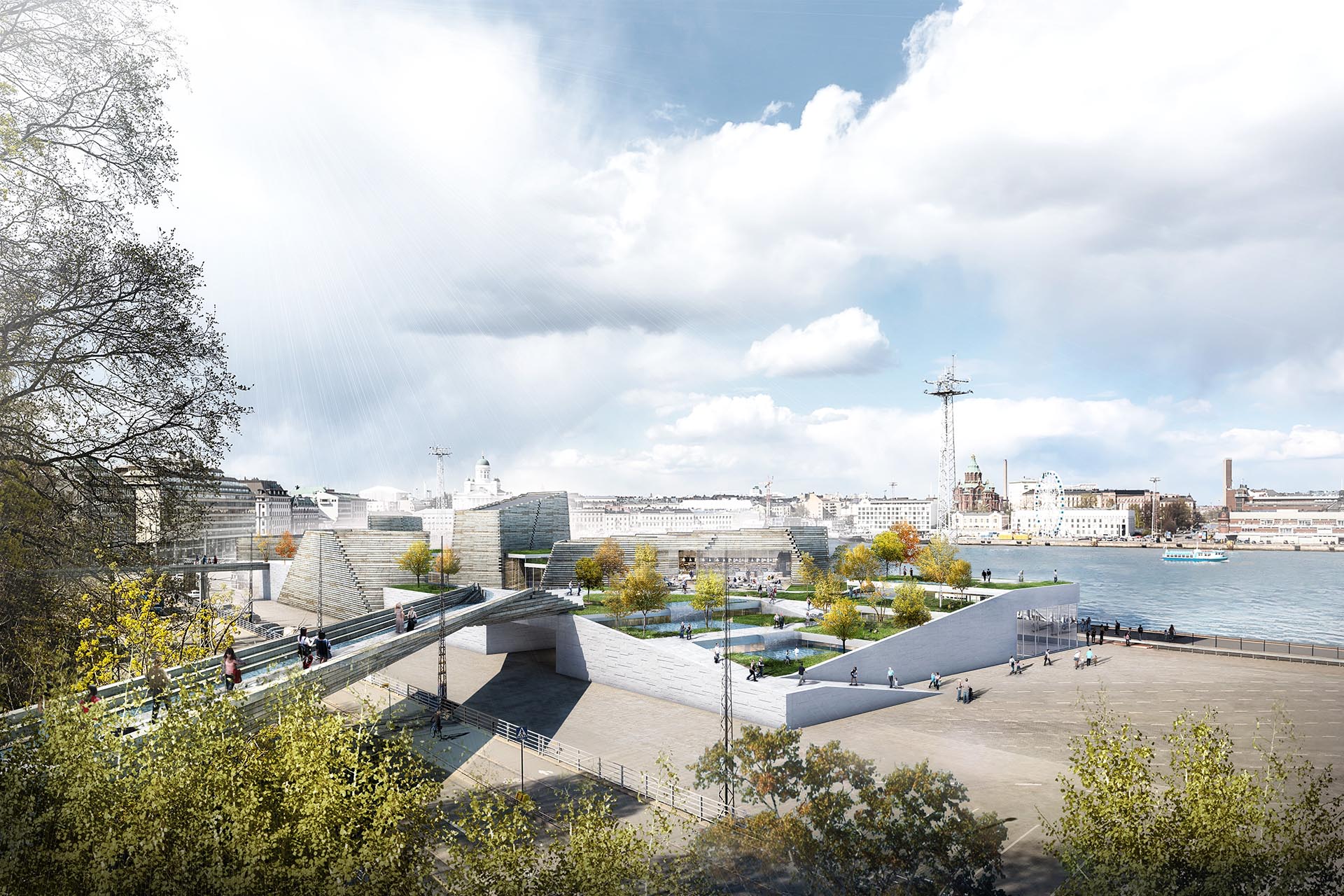Der Entwurf für das Guggenheim in Helsinki ist die Verschmelzung mit seiner direkten Umgebung: Stadt + Park + Meer. Der Umriss des Museums ist wie ein benachbarter Kaatinkaupunkki Stadtblock angelegt. Der Tähtitornin Vuori Park erstreckt sich über diesen Block in einem Hang, der ihn mit dem darunter liegenden Platz und dem Hafenterminal verbindet. Meerwasser zirkuliert durch das Gebäude, um das ganze Jahr über die Temperatur des Museums zu regulieren. Dieses Wasser strömt später in flachen Bächen durch die Parklandschaft. Dadurch wird das Tageslicht in die Galerien reflektiert und es entstehen gleichzeitig dynamische und interaktive städtische Orte. Im Winter und in der Nacht wird das Umgebungslicht des Nachthimmels der Stadt weiterhin durch sich ständig verändernde Eislandschaften oder fließendes Wasser im Inneren reflektiert. Wie die Inseln des finnischen Archipels sind auch die Räume des Guggenheim-Museums vom Fluss von Land, Wasser und Eis geprägt.



