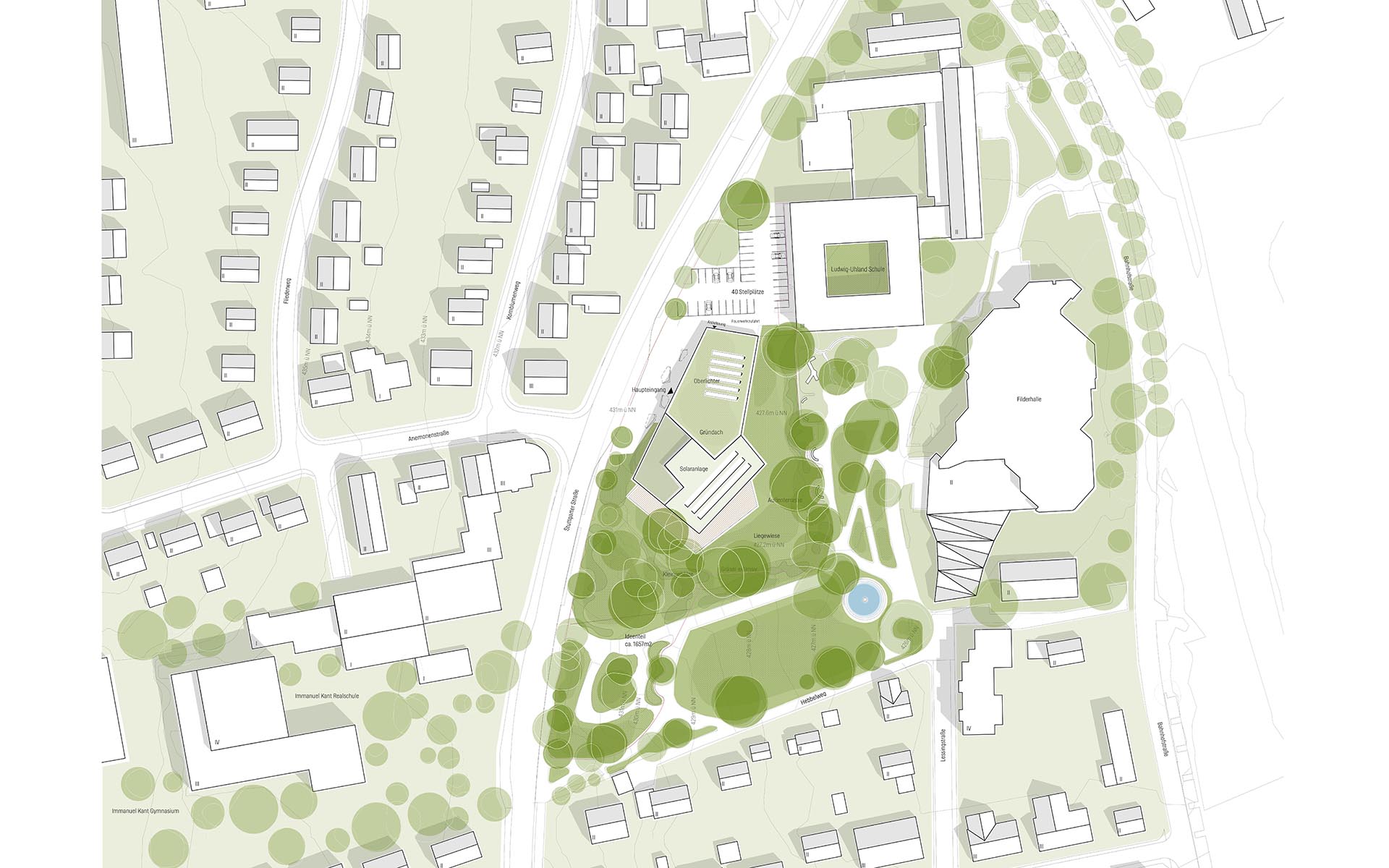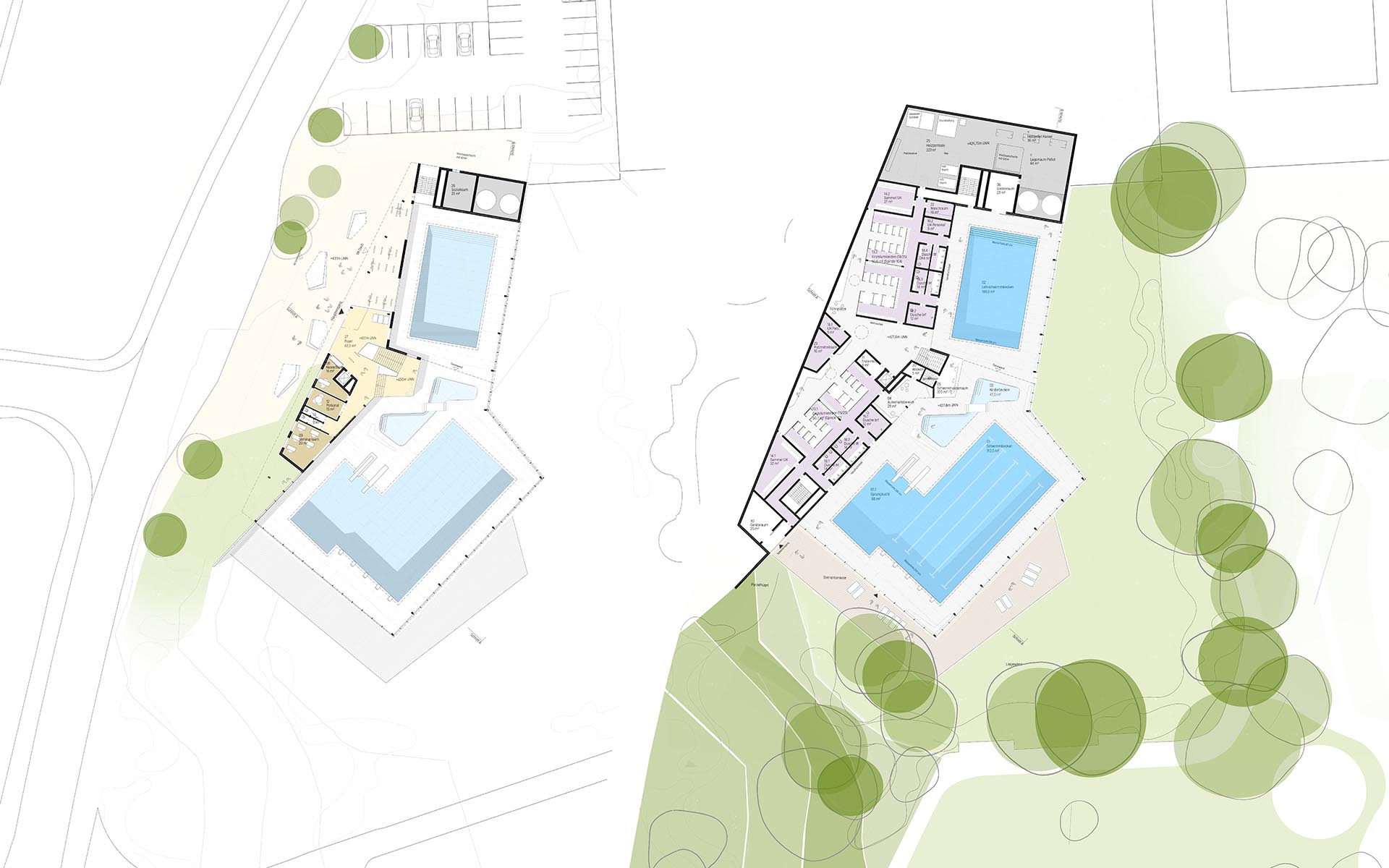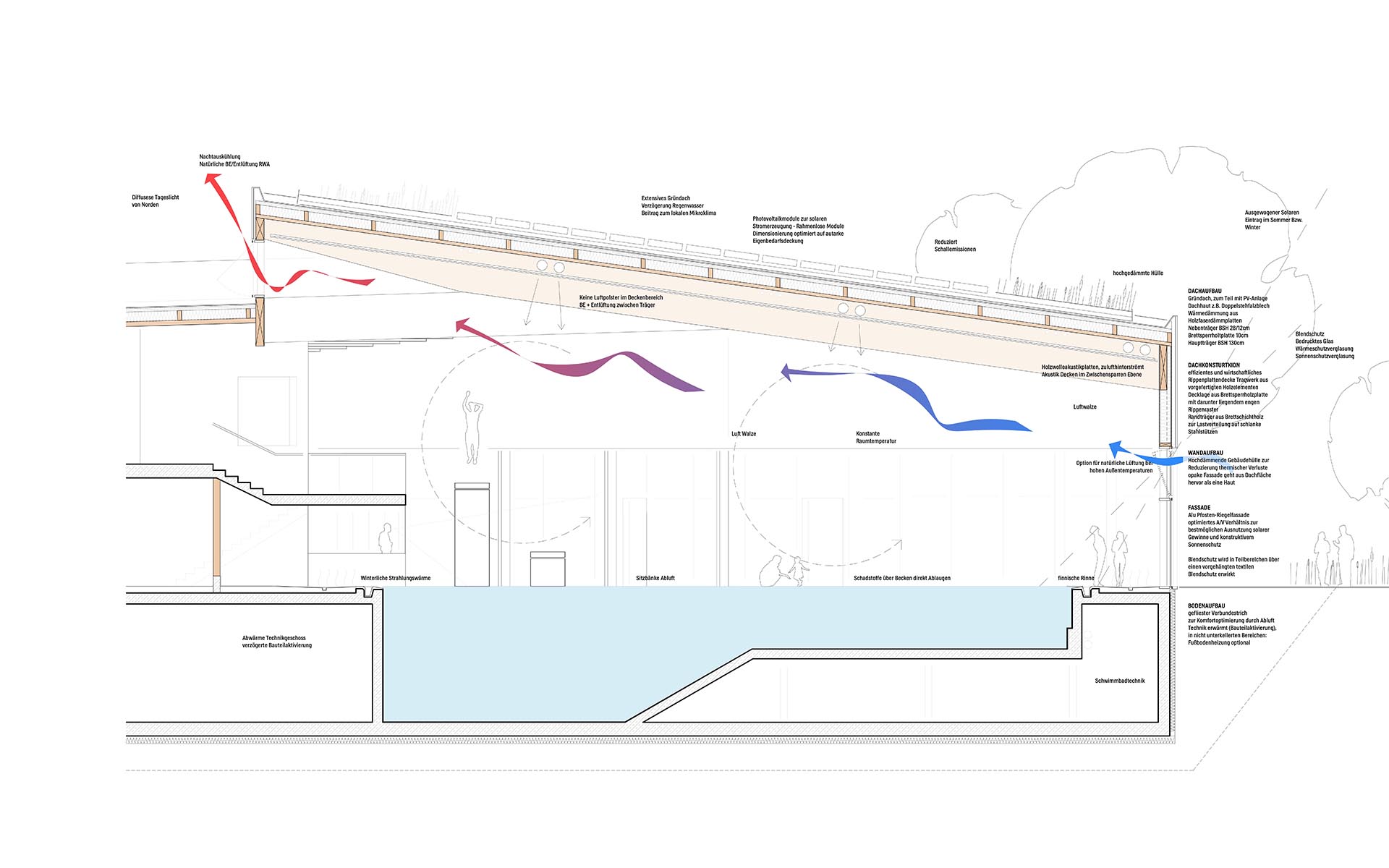Extract from the jury report:
“The architects have come up with an indoor garden pool that boosts the collective harmony of the neighboring landscape characterized by detached structures, while exhibiting a singular architectural identity. In doing so, the structure aptly responds to the topographical situation: A suitably proportioned structure faces the street, displaying a distinct entrance that effortlessly beckons visitors inside thanks to its well-designed dimensions. Facing the urban park, the building seamlessly integrates the neighboring open spaces into its architectural concept, forging harmonious relationships.
The internal organization excels in meeting both functional needs and exhibiting exceptional spatial characteristics. Similarly, the variation in terrain elevation is skillfully utilized here. The entrance, foyer, and staff rooms are situated at street level, while the swimming pools, changing rooms and showers are cleverly arranged at the urban park level. The remarkable execution of the interior building curves deserves notable mention. In fact, a spacious and inviting staircase is centrally positioned at this point. This feature facilitates excellent orientation and provides a view of both the pool landscape and the neighboring open space. The staircase is also spatially impactful. It cleverly and elegantly details the layout of the individual pools, while accommodating the pool attendant’s room in this central location. Access to the changing rooms is conveniently provided via short yet diverse routes.
The indoor garden pool will feature a cantilevered roof comprising multiple partial surfaces. This folded surface not only enhances the interior ambiance, but also imparts a distinctive appearance to the building’s architectural design. In keeping with the overall design, the energy center is not conceived as a separate, additive structure, but rather seamlessly integrated into the concept at the ideal location. The proposal to extensively employ wood in the construction and the exterior of the building, as well as incorporating green roofs, is highly commendable. The open space is effectively utilized and expertly integrated within the existing park structure. The entrance zone on Stuttgarter Strasse offers well-proportioned spacing and adept articulation with the proposed elements. Overall, the existing park has been dutifully preserved and suitably enhanced. The energy concept is comprehensible and cohesive. In summary, the jury has commended an entry that fulfills the competition’s aspirations to a significant extent, thanks to its unique typology and its exceptional planning of both the interior and exterior spaces.





