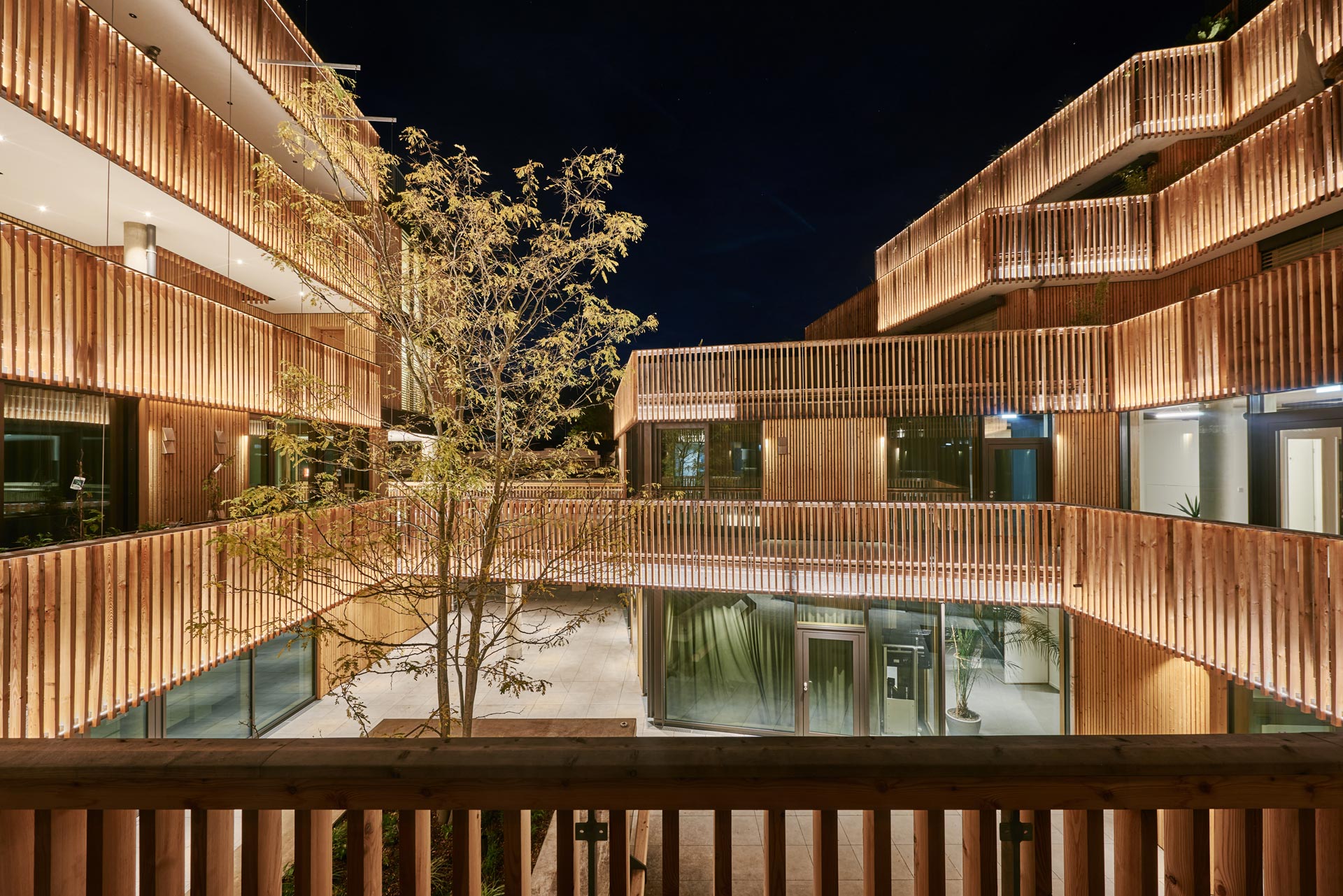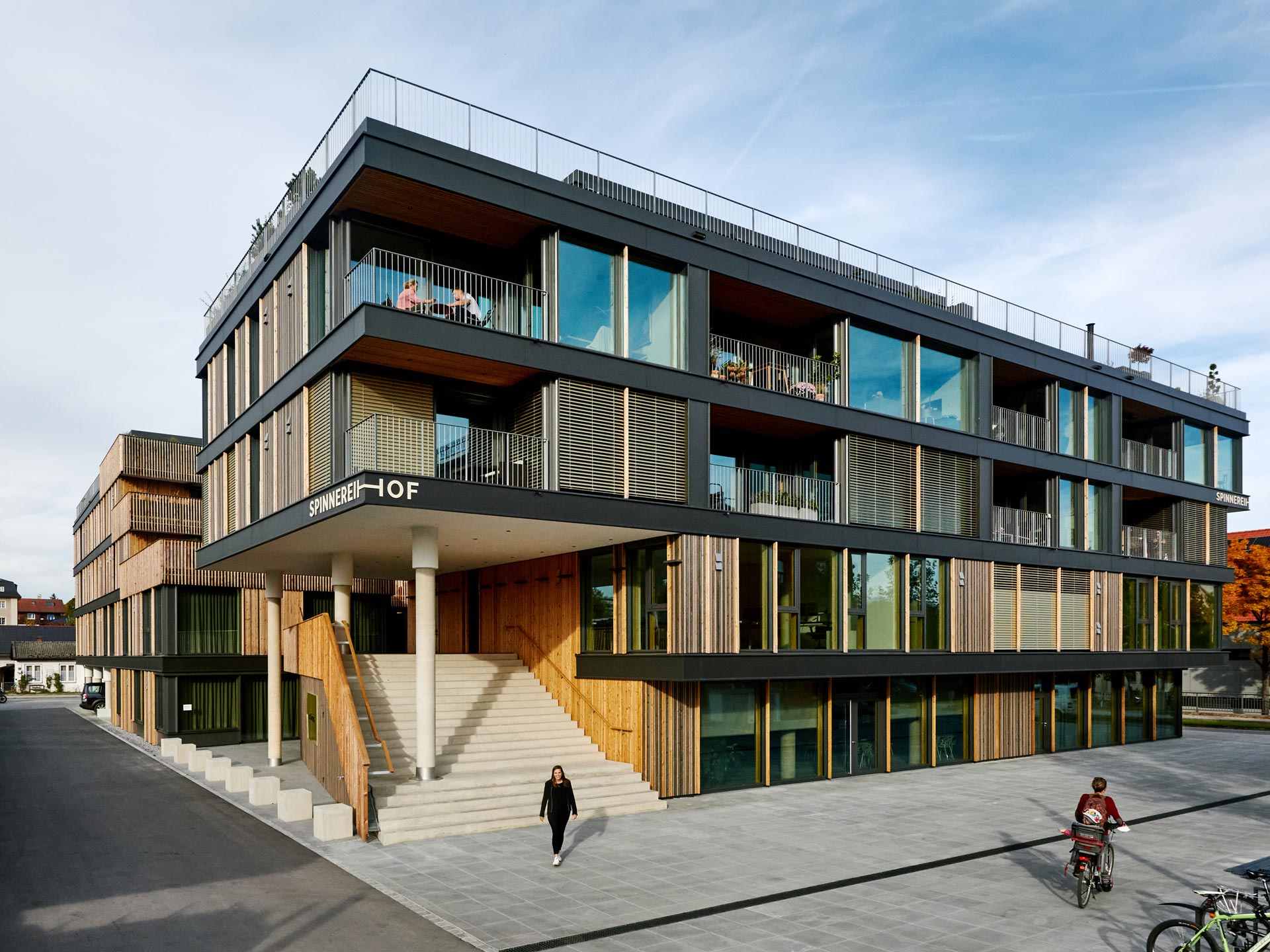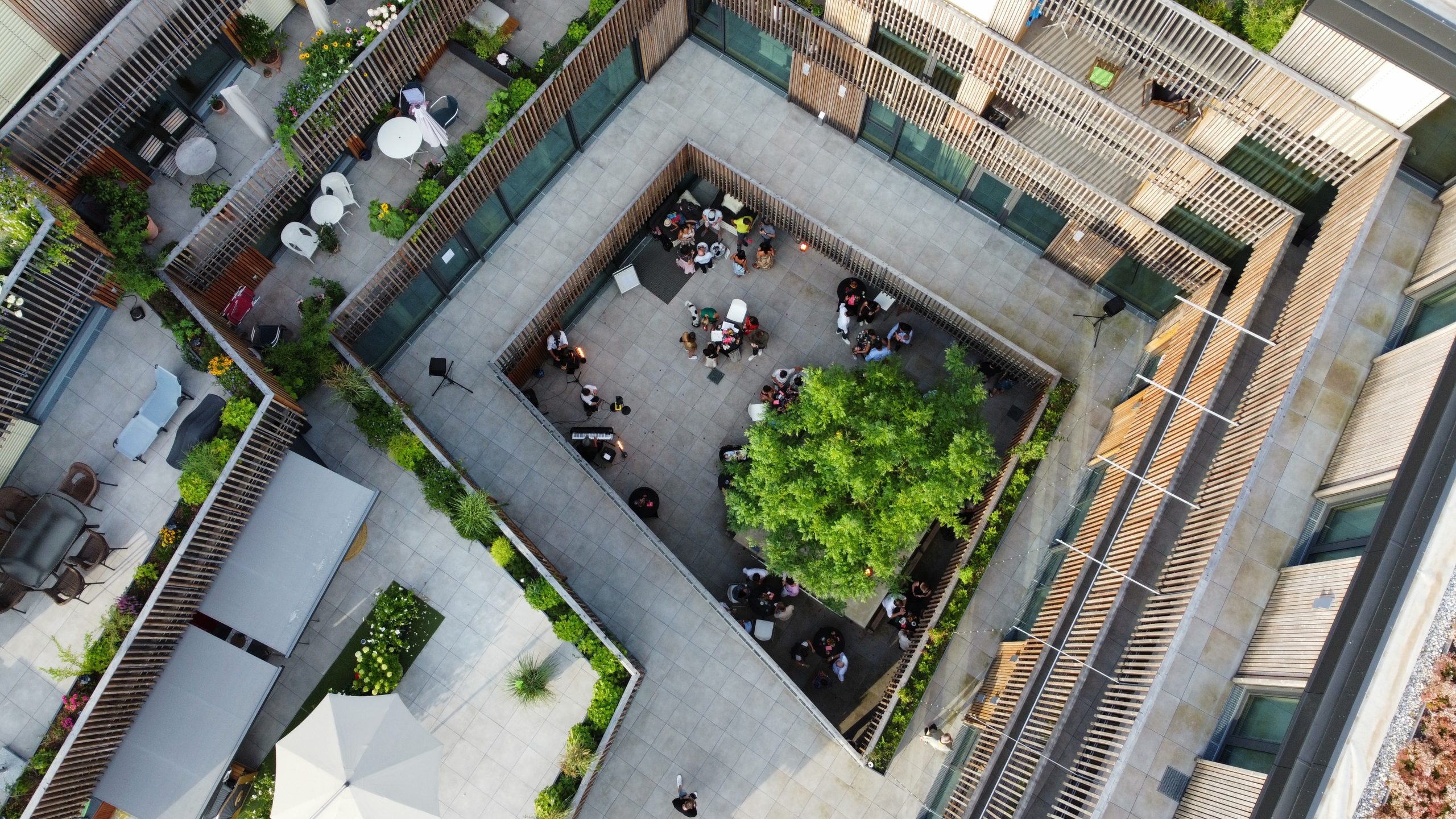Spinnereihof in Kolbermoor marks the north-eastern boundary of the outstanding cultural and historic spinning mill site. Designed with no ‘backs’, the building responds distinctively to the varying environments. The south-facing side of the new structure serves a spatial edge, securing the principal axis of the town as a link between the historic old town and the spinning mill site. A bustling urban space emerges in front of the building, nourished and invigorated by the public facilities housed on its first floor. A large open staircase on the south-west corner of the new building leads to the green inner courtyard. This unexpected semi-public oasis in the heart of the town can be accessed from multiple directions. It is where diverse functionalities, such as living and working, converge and give rise to a shared space.
The lower tiers accommodate a modern two-story office landscape for a young and pioneering IT company. The center creates the arena, a place for employees and guests to meet, socialize and develop their interests.
The upper three tiers of the building boast efficiently tailored apartments of various sizes and types. Each apartment evokes a unique and strong connection to the outdoors, offering magnificent views of remarkable industrial landmarks and the mountain ranges to the south.
The building’s exterior echoes its industrial surroundings through a minimalist use of steel and glass. Wooden panels on the town-facing side give way to an interior courtyard enveloped in timber. The Spinnereihof is a hybrid building that re-interprets the concept of living and working, while addressing the issue of urban densification. Despite the challenging on-site conditions, the structure affords premium living and working areas.












