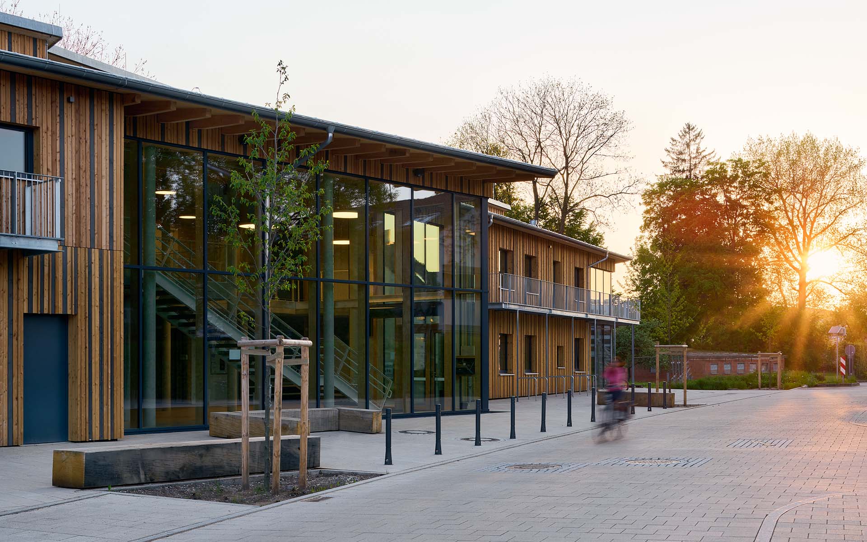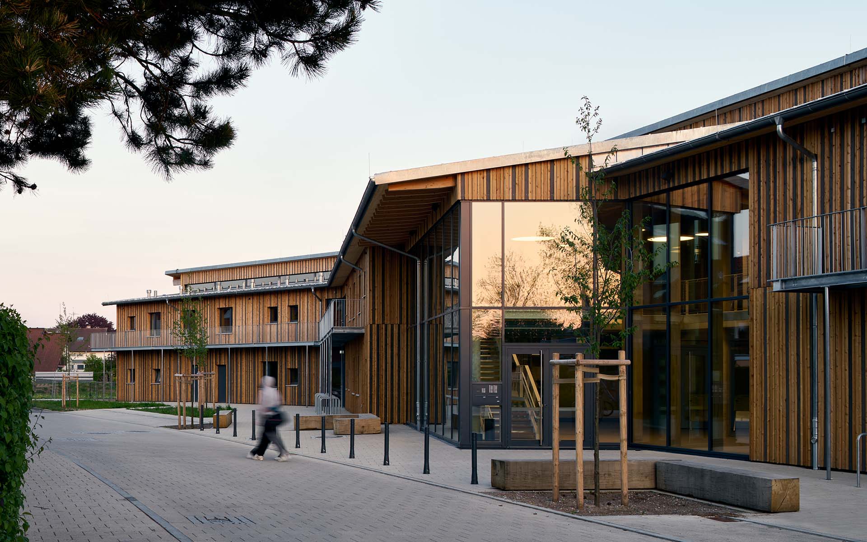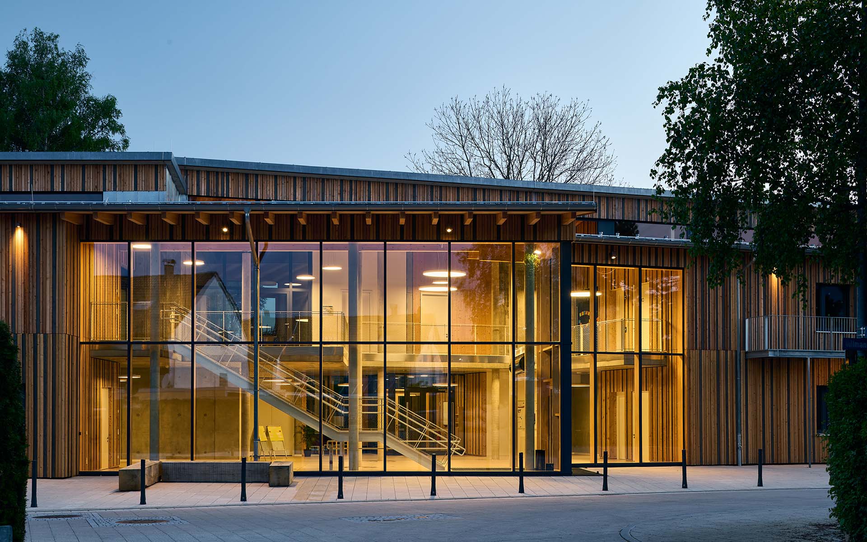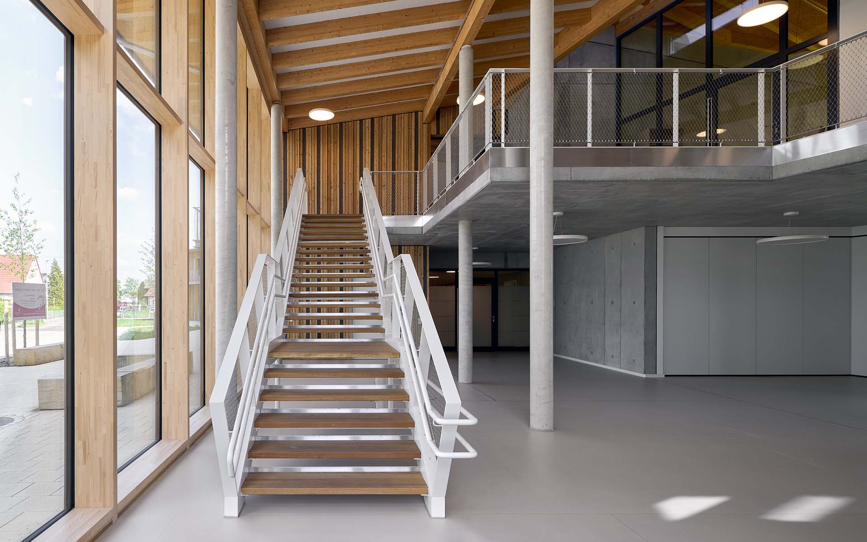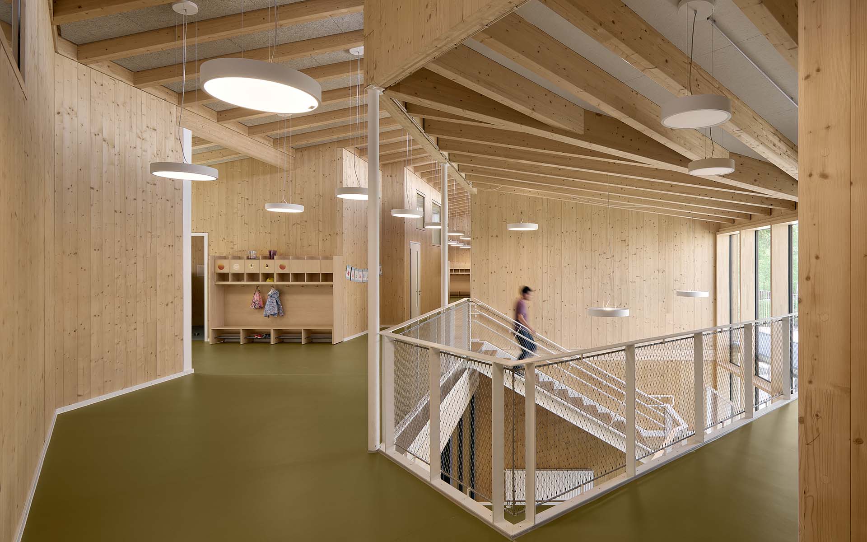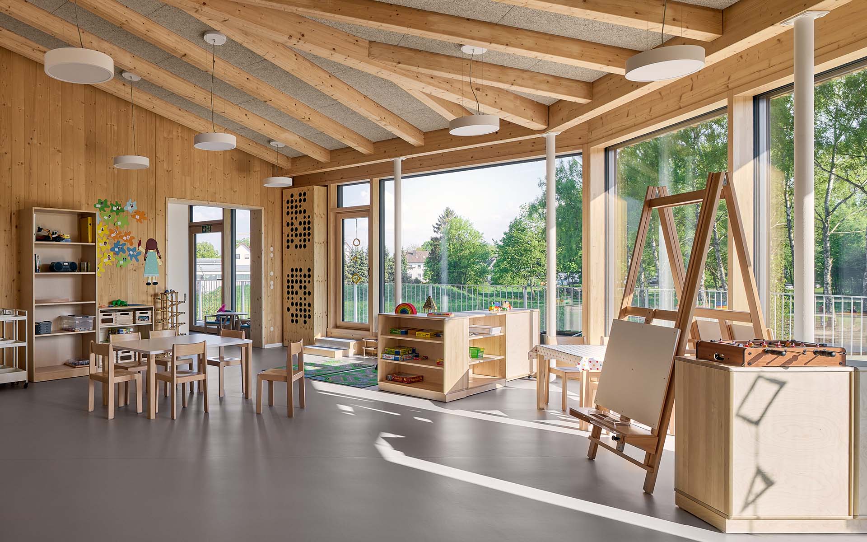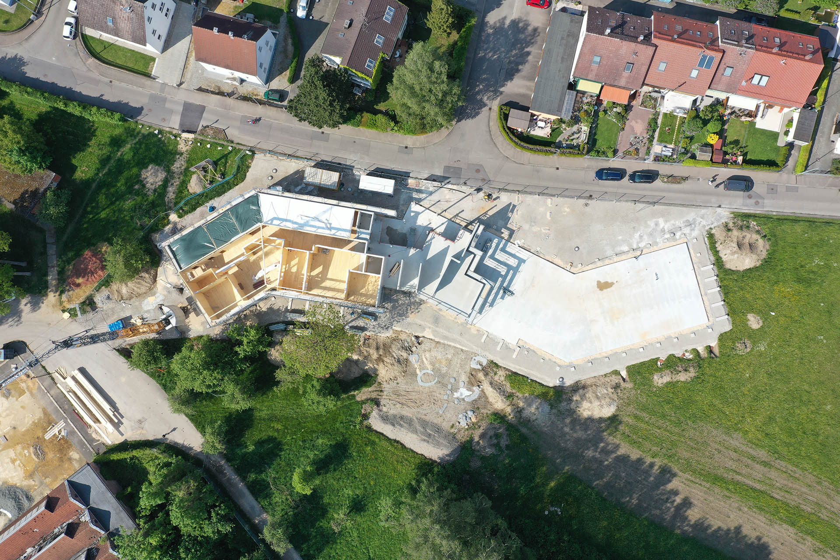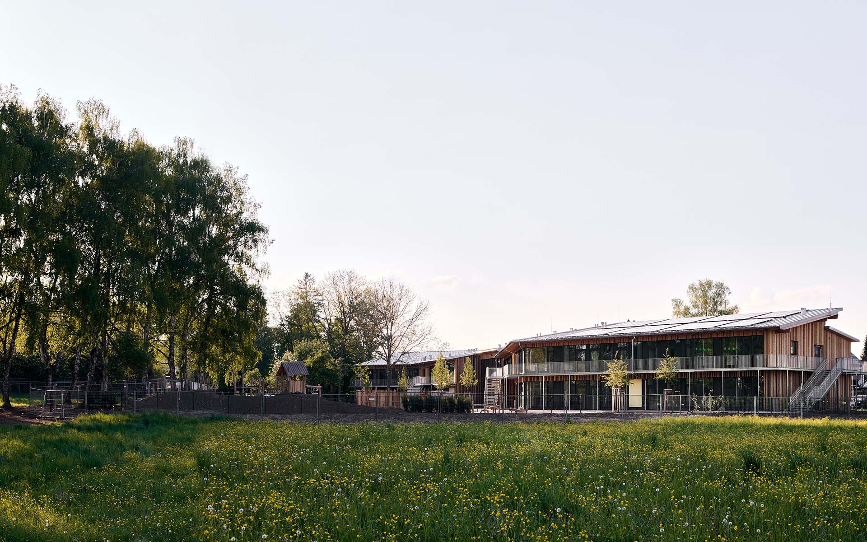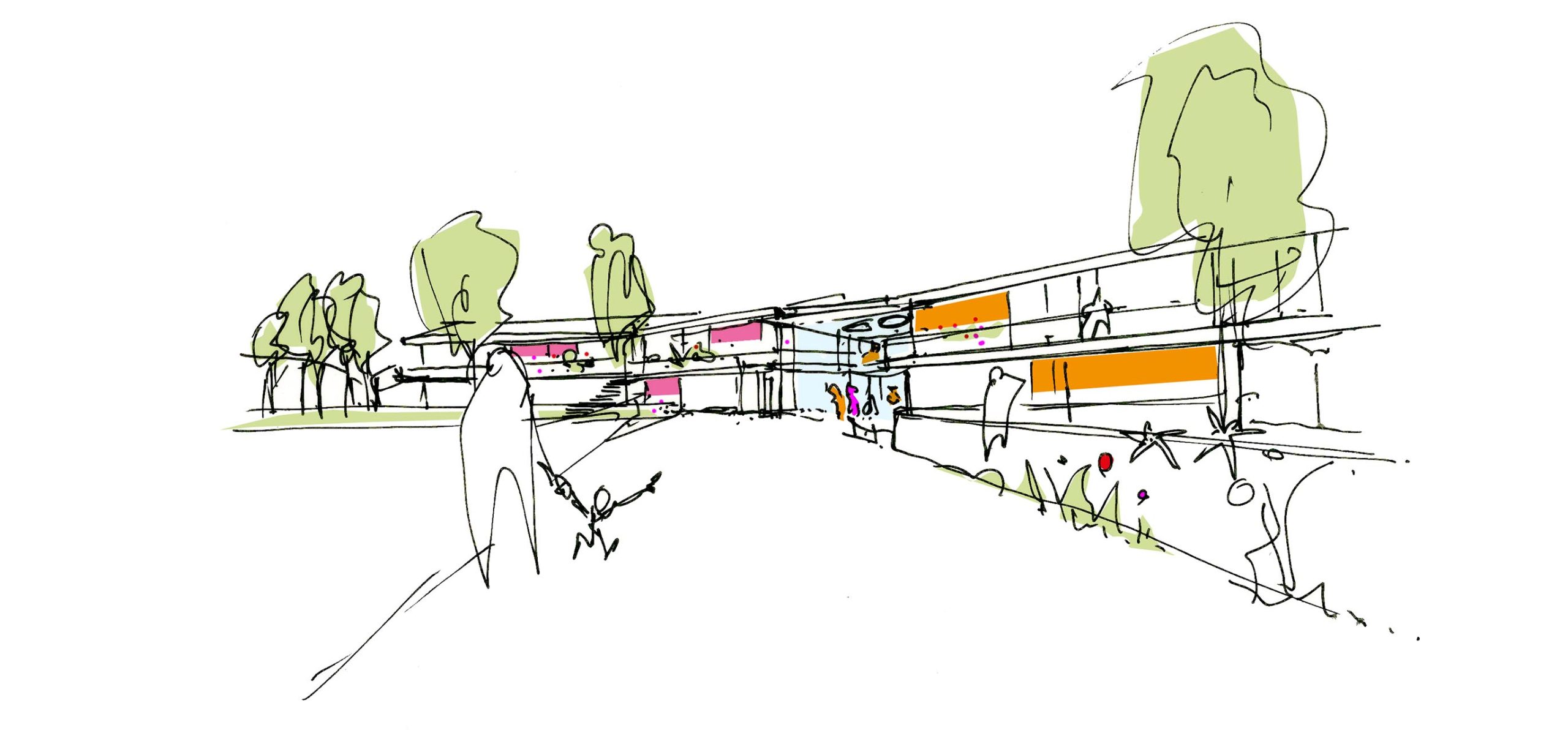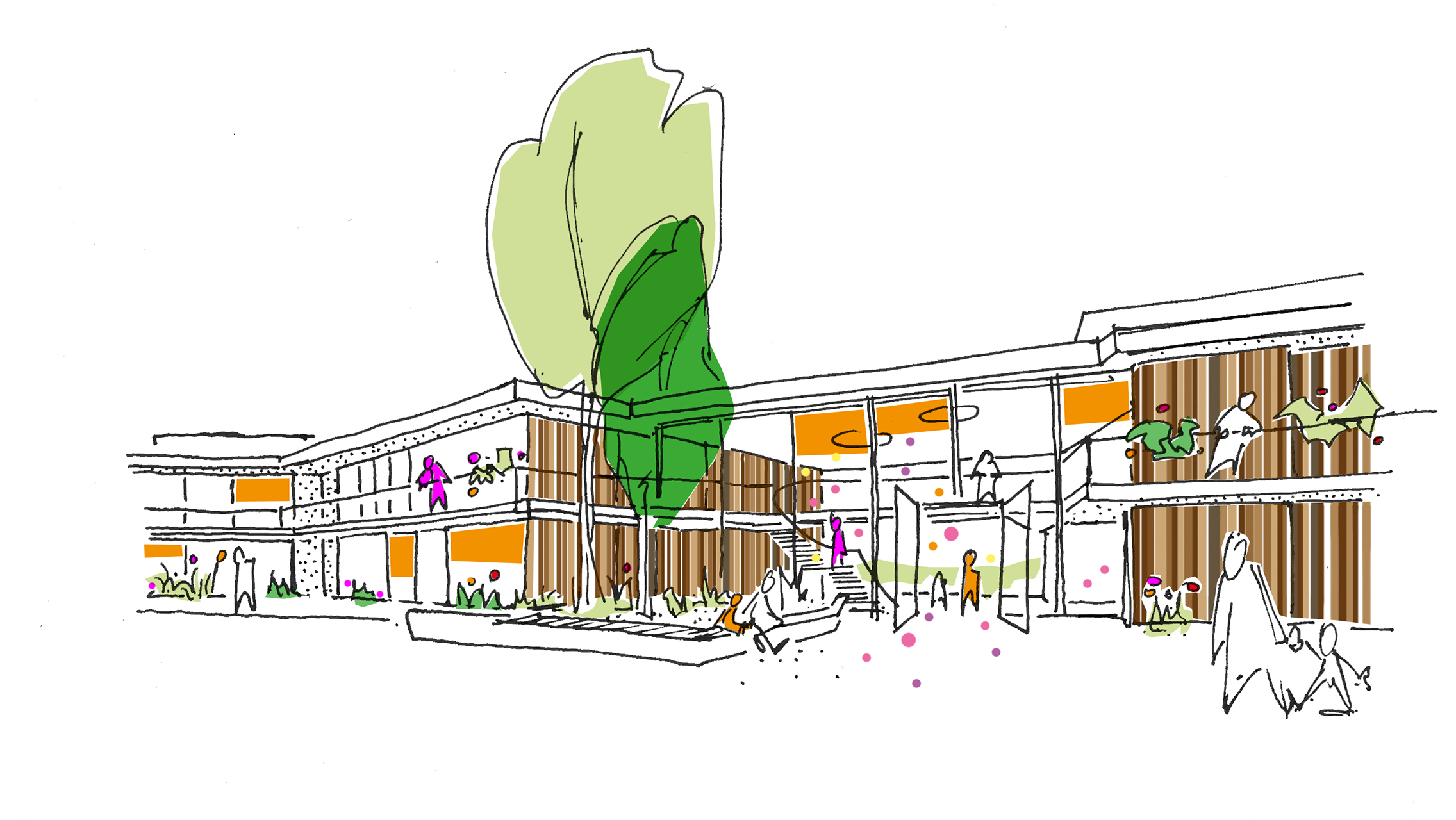A day-care center accommodating roughly 150 children in nine groups has been constructed close to the historic weaving mill in Senden. The structure is divided into two angular segments, conjoined in the middle by a spacious and bright entrance building. The south-facing group rooms extend over two stories and afford direct access to the outdoor facilities. To the north, all the ancillary rooms and stairwells appear bright and friendly despite being located in the curves. The building capitalizes on the exceptional quality of its outdoor spaces through use of the largest possible openings in its exterior. Roof overhangs and elongated balconies on the upper floor ensure an ideal balance of sun and glare protection. The actual shape of the building facilitates sheltered and diverse outdoor areas, as well as more scaled building dimensions. Further, it helped to preserve a valuable population of trees. Indoors, spacious play areas enable teachers to explore and apply diverse pedagogical approaches, rendering the building exceedingly adaptable in its use and development. As such, the day-care center can easily accommodate an extension for two new nursery groups. At the heart of the facility lies the ‘Galeriebau’, a place to come together and take part. The wall of the multi-purpose room can be opened up, thereby allowing ample space for internal and external events. A well-sized solar system, decentralized ventilation units and a compact layout ensure cost-effective, environmentally-conscious and low-maintenance operation. The solid timber architecture imparts a very pleasant, highly tactile and fittingly durable atmosphere for children to feel at home in.
