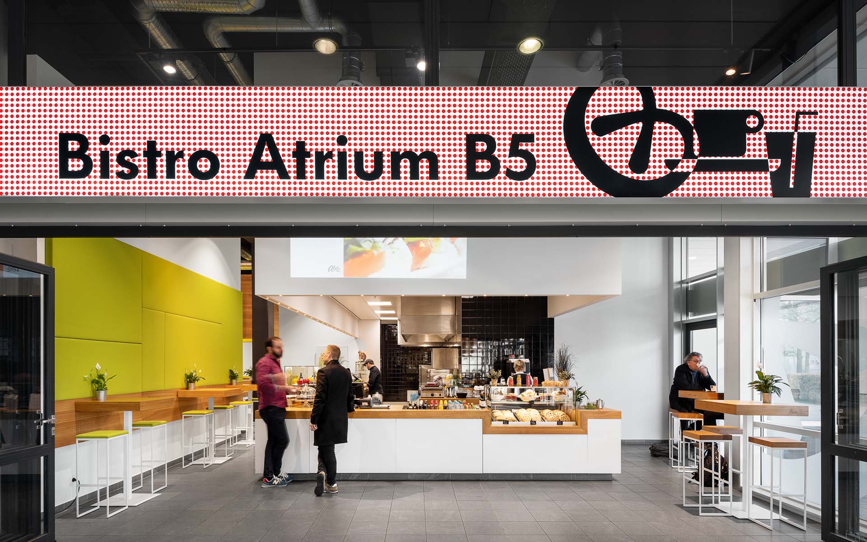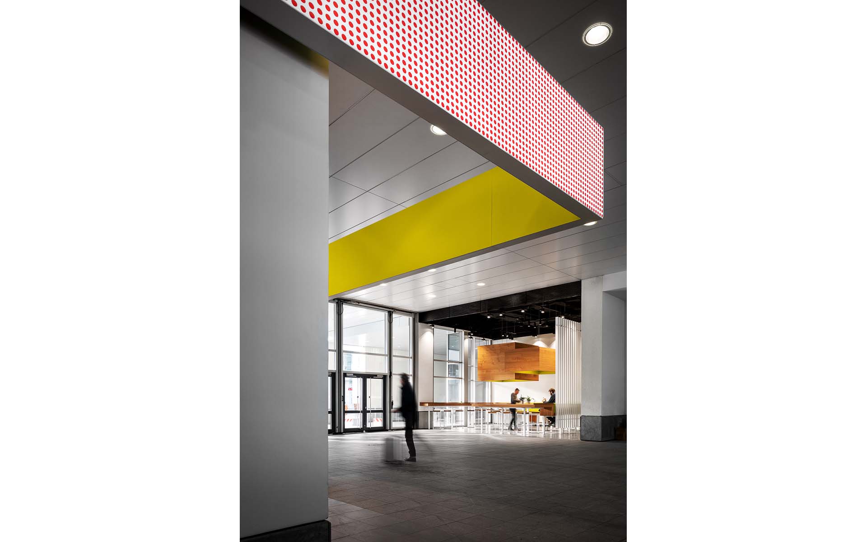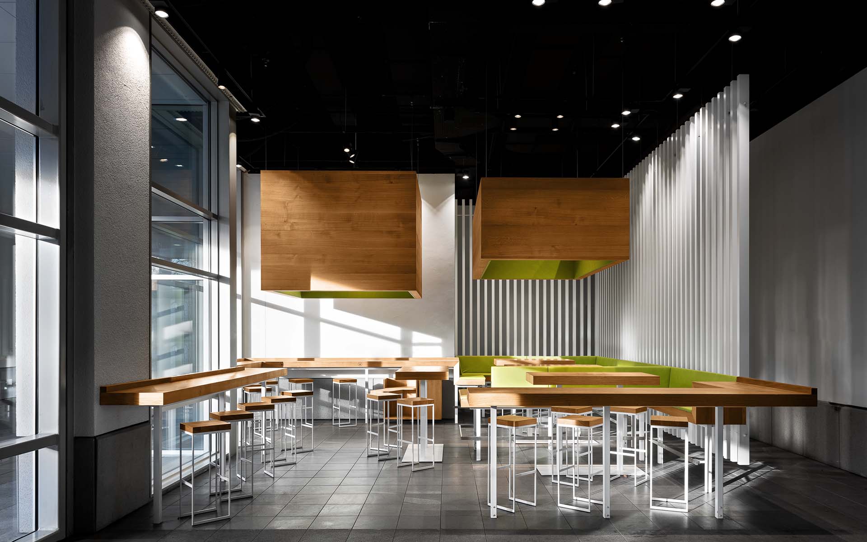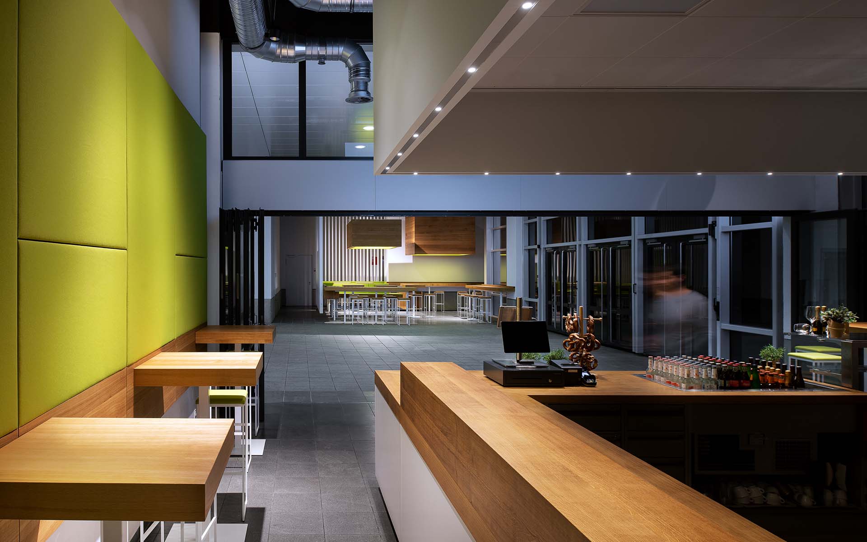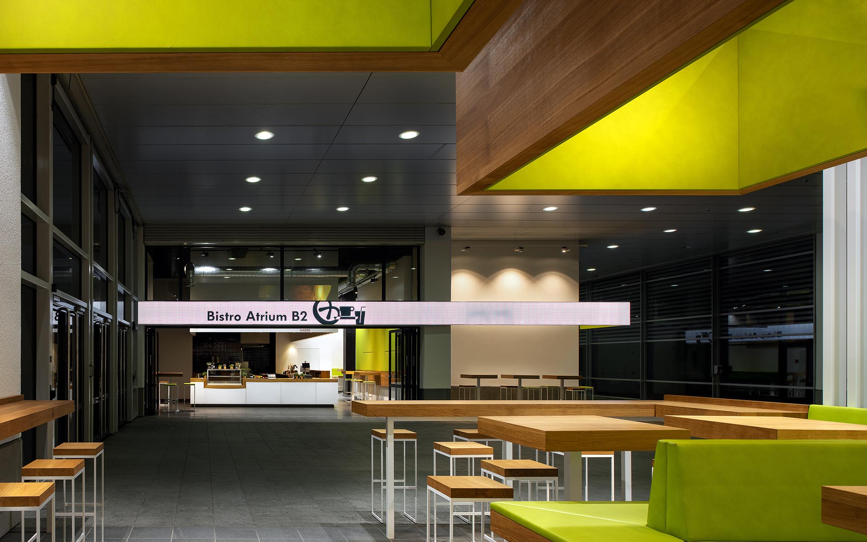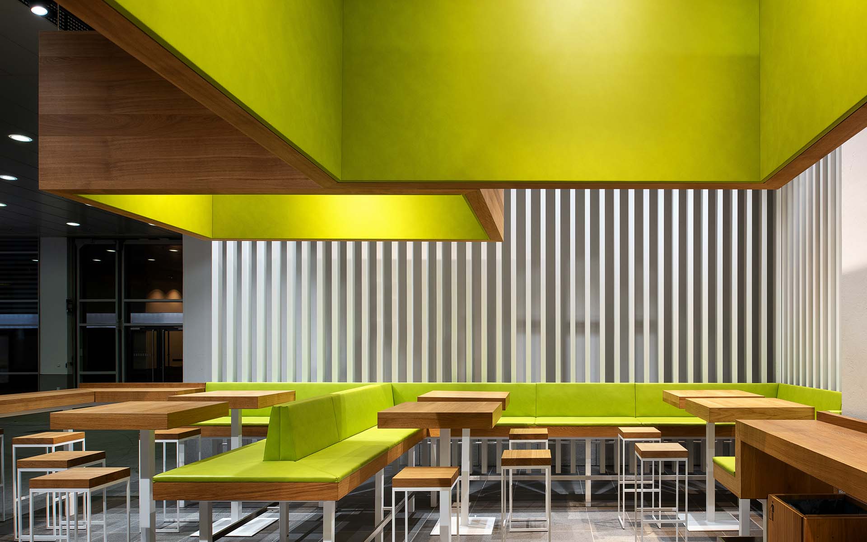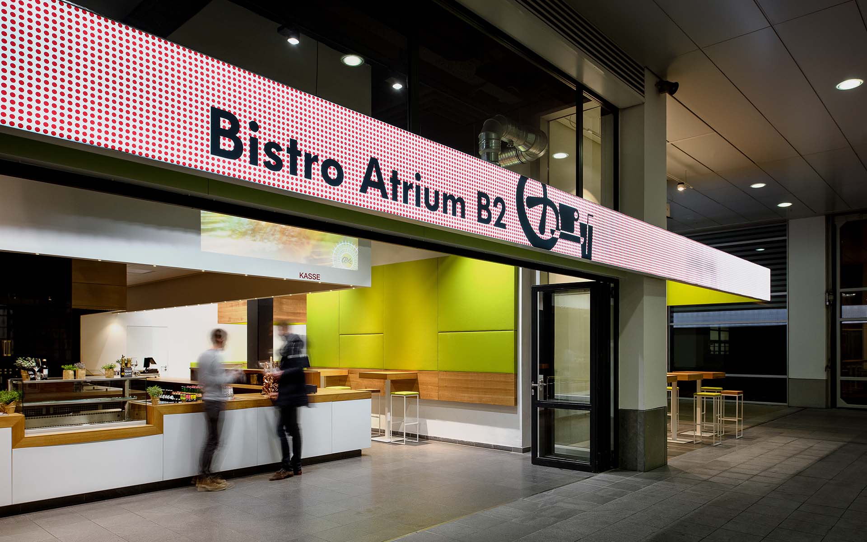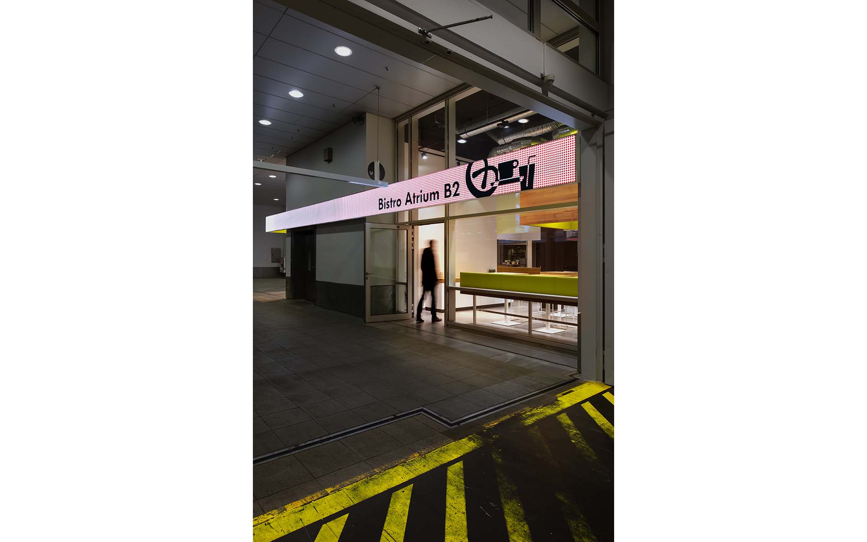A new comprehensive concept is in development for the catering facilities at Messe München. The 24 individual bistros are managed and run by three distinct restaurant operators. A consistent and unified corporate design ties all the individual restaurants together, ensuring easy recognition and orientation for trade fair visitors. The central design feature is formed by various ceiling elements. A textile-covered, printed and illuminated canopy, similar to an urban café awning, serves as a prominent and easily recognizable focal point, establishing a distinctive identity. Inside, variously-sized oak cubes create a ceiling structure that provides both spatial definition and a feeling of comfort within the lofty environment. The interior is lined with sound-absorbing textiles, thereby ensuring a pleasant acoustic atmosphere. Formerly sealed facade openings have been re-opened, providing views to the exterior. A slender yet imposing counter unifies all catering areas, eliminating any sense of confinement. A reduced concept of natural materials and colors helps create visual tranquility. The catering units serve as serene oases amidst the bustling activity of the trade fair.
