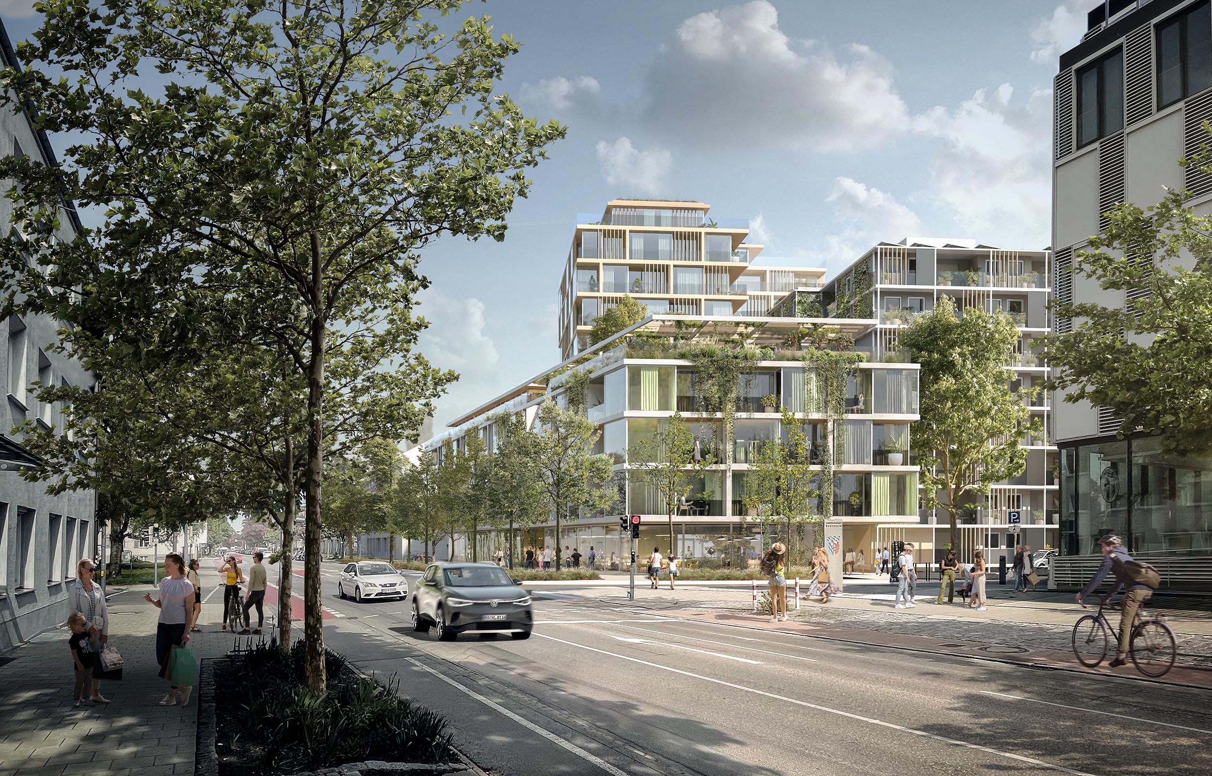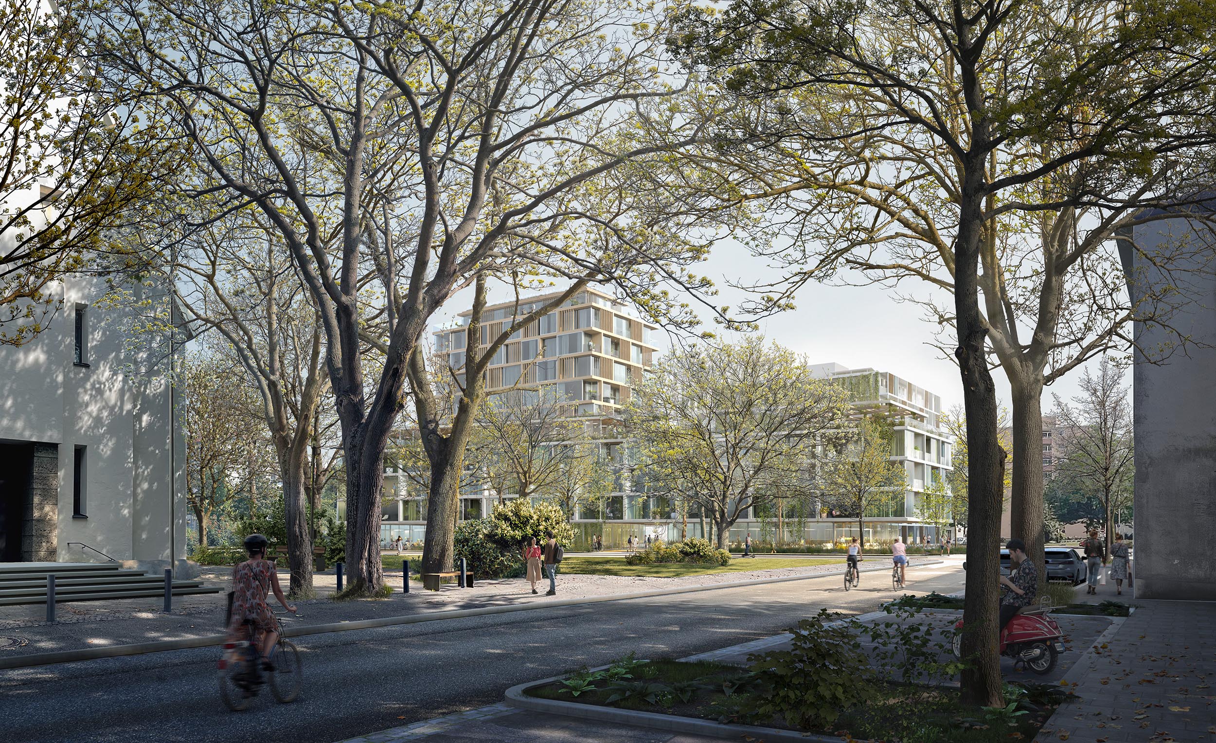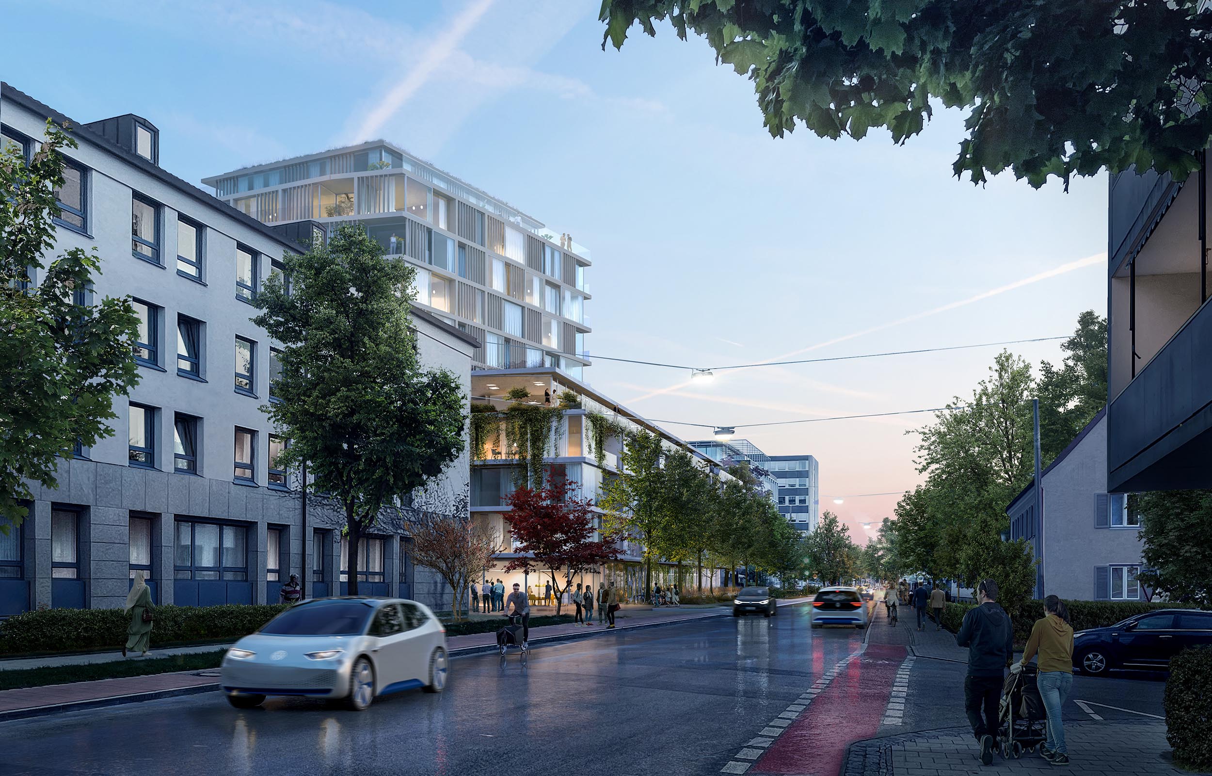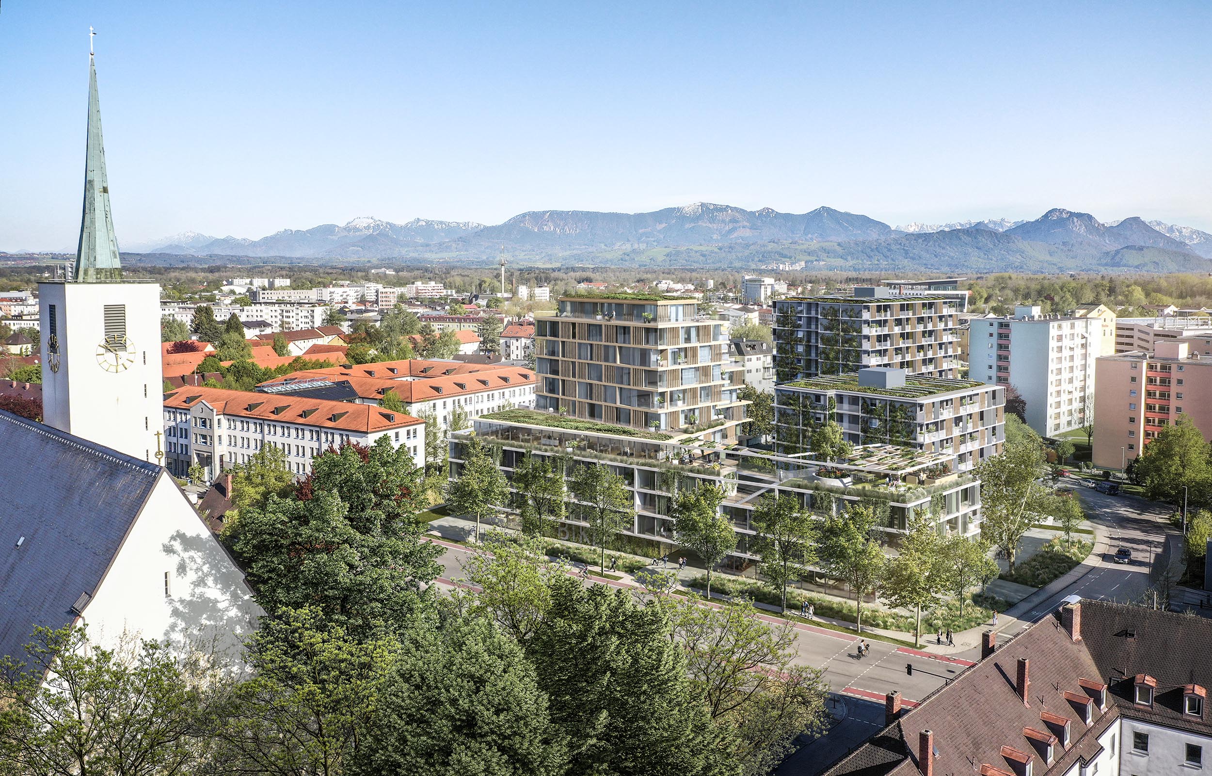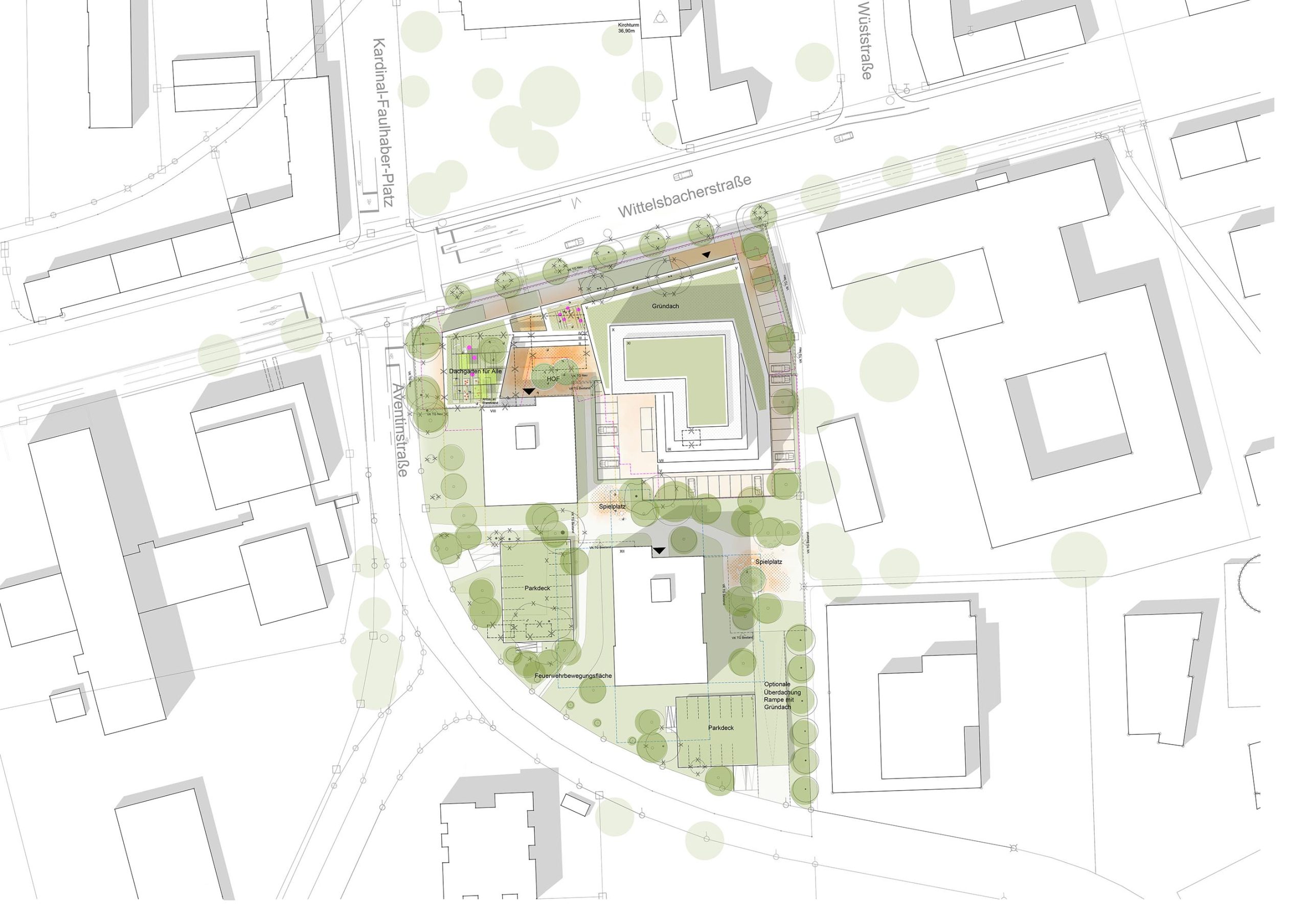A new building is helping to breathe new life into an aging 1960s neighborhood of 8 to 12-story residential towers with a checkerboard exterior. The newly constructed building acts as a link between the diverse urban typologies. Incorporation of a 4-story base construction further defines the spatial edge in the conventional streetscape along Wittelsbacher Strasse. The new residential tower stands within the coordinate system of the strictly north-south oriented residential towers, albeit at a slight angle to the streetscape. Through its setback position, the tower maintains a respectful distance from the neighboring church and refrains from overpowering the pedestrian visual.
Within the new 11-story structure, there is a dynamic mix of housing units: large and small, subsidized and free… Notably, the development occupies a former parking lot and does not seal any additional land. Refurbishment of the existing towers is also planned and involves installing balconies and a front-mounted light-steel structure adorned with greenery and shading elements, complemented by solar panels. This will decisively enhance the micro-climate of the location, effectively preventing the risk of overheating during the summer.
Residents from both the original and newly constructed buildings can come together and relax on the communal rooftop terrace on the fifth floor. Besides being a forward-thinking endeavor for the city of Rosenheim, this innovative project also aims to establish desirable urban living spaces while enhancing the surrounding area.
