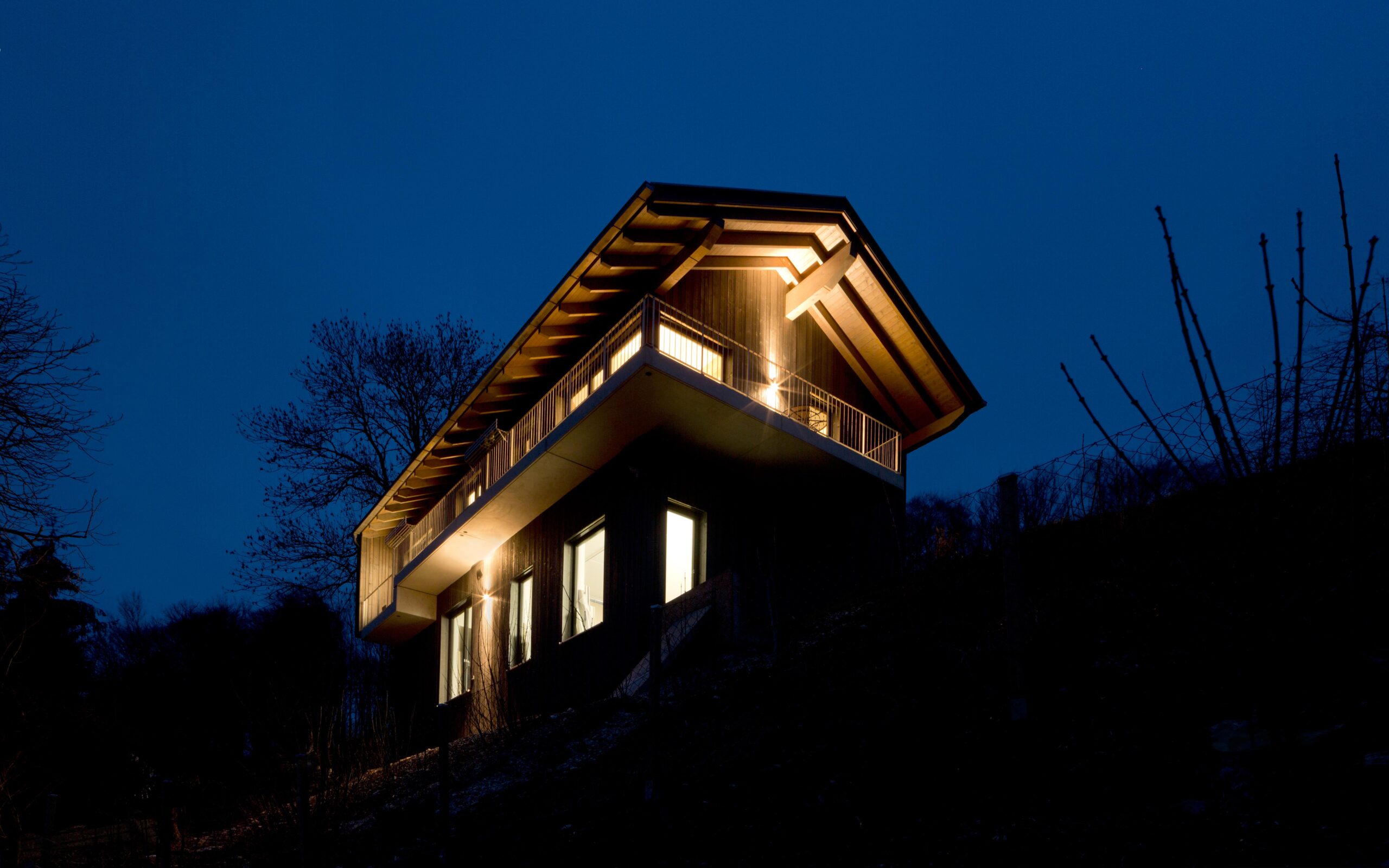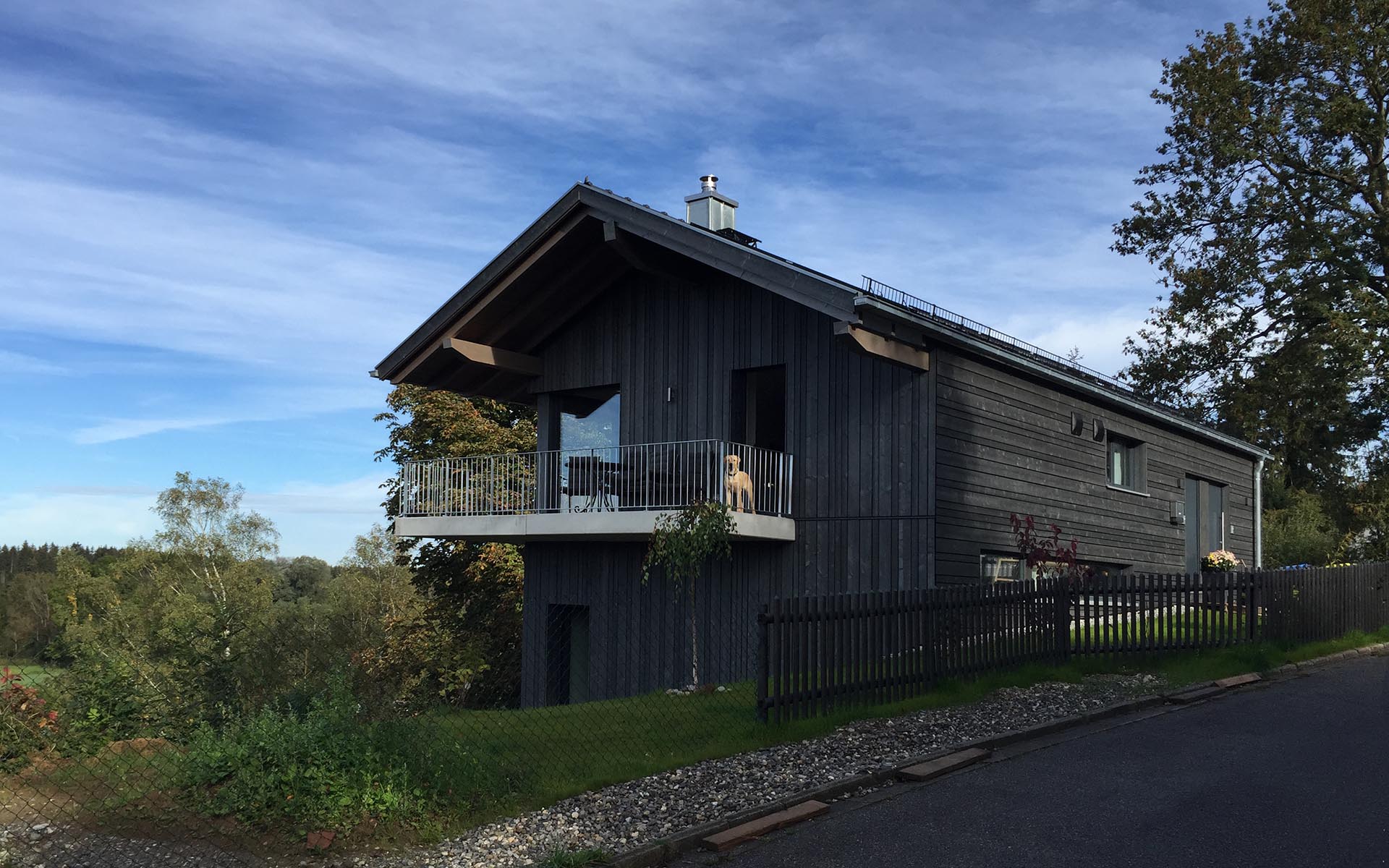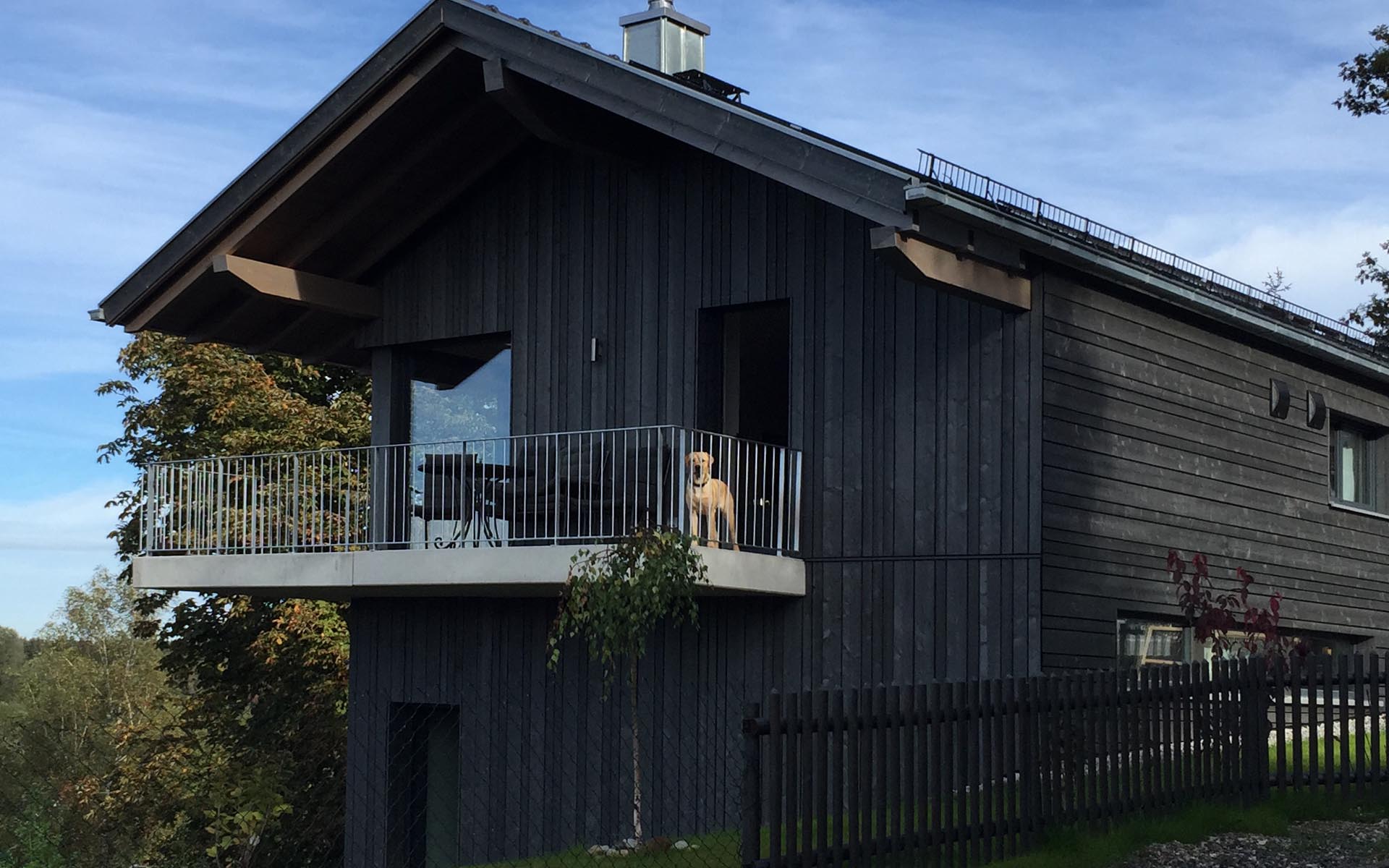The plan was to construct a studio house on an extremely steep slope. A building with floor-to-ceiling windows on both floors, allowing spectacular views of the local idyllic landscape and, in good weather, even the Alps. The space allocation plan comprises a spacious painting room (the studio) with lofty ceilings, a guest apartment and the primary residence. Extensive foundation measures were necessary to prevent steep slope destabilization.


