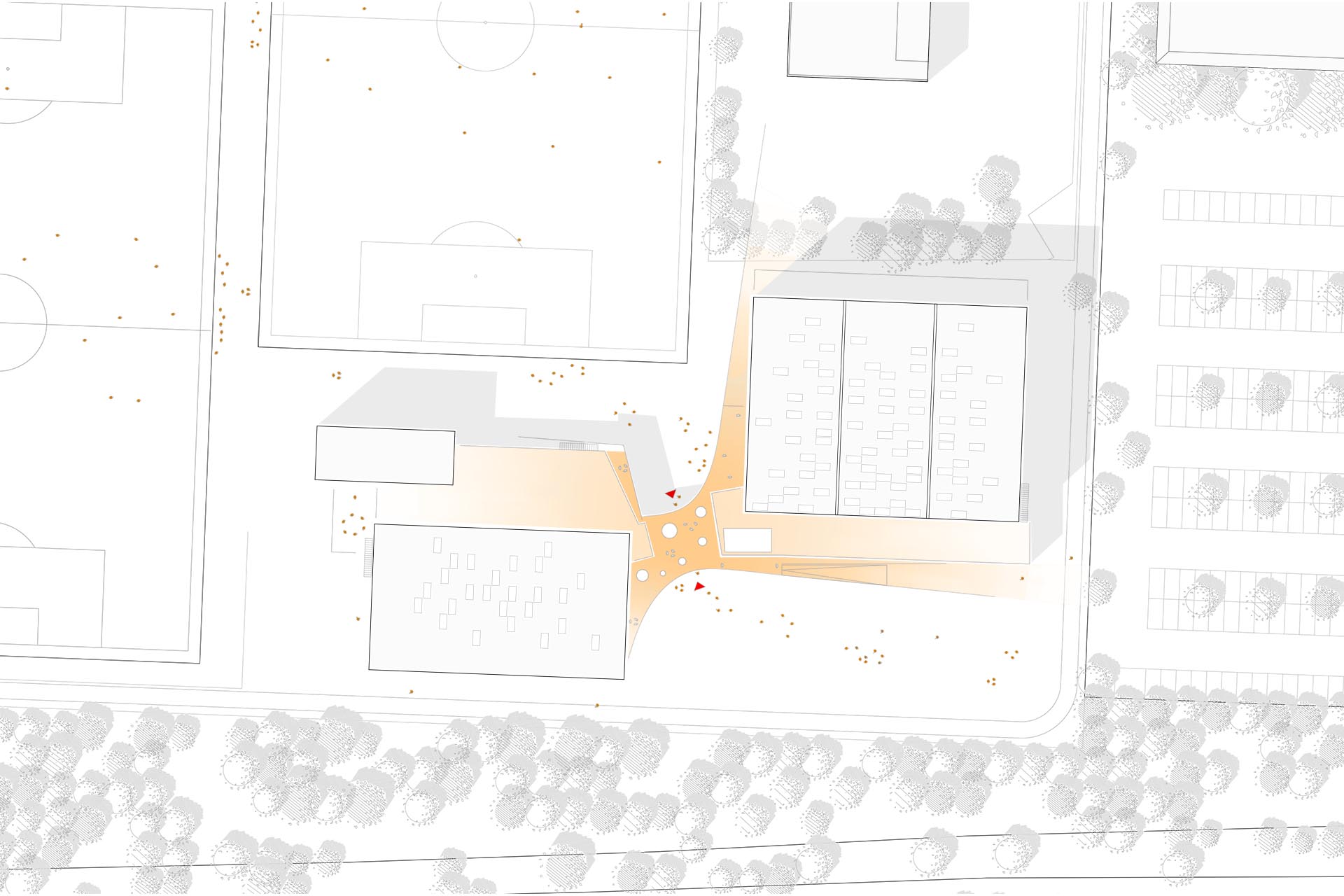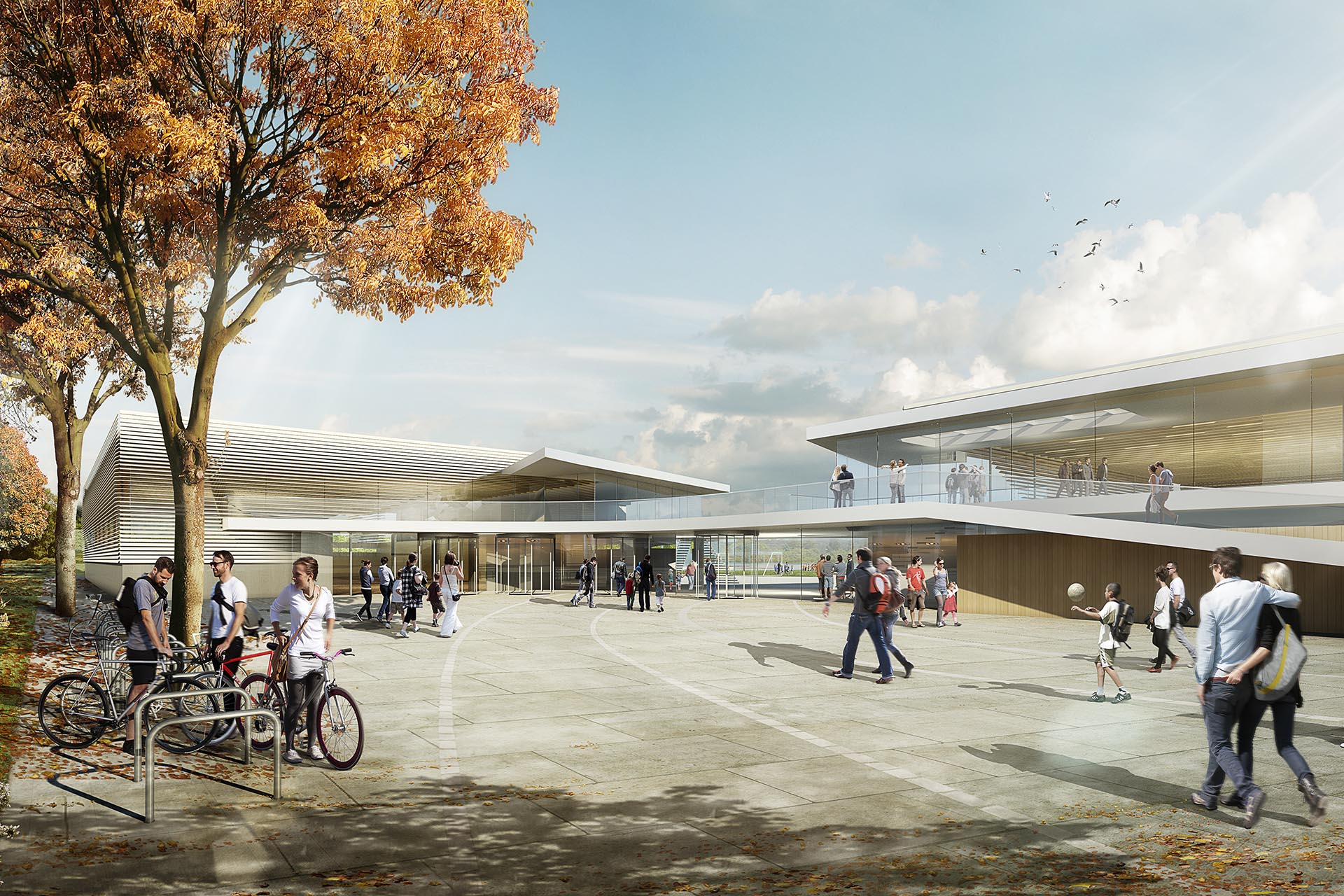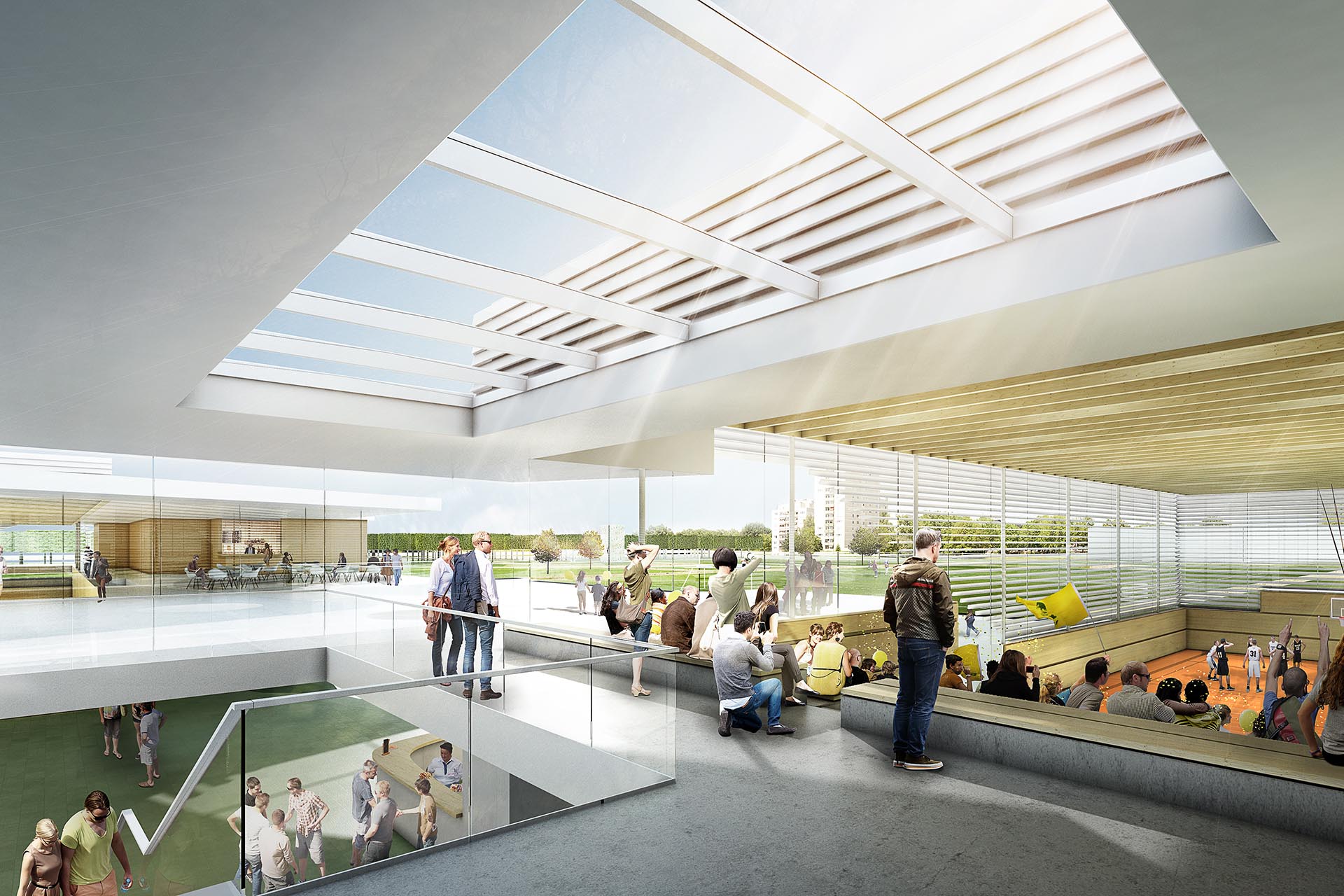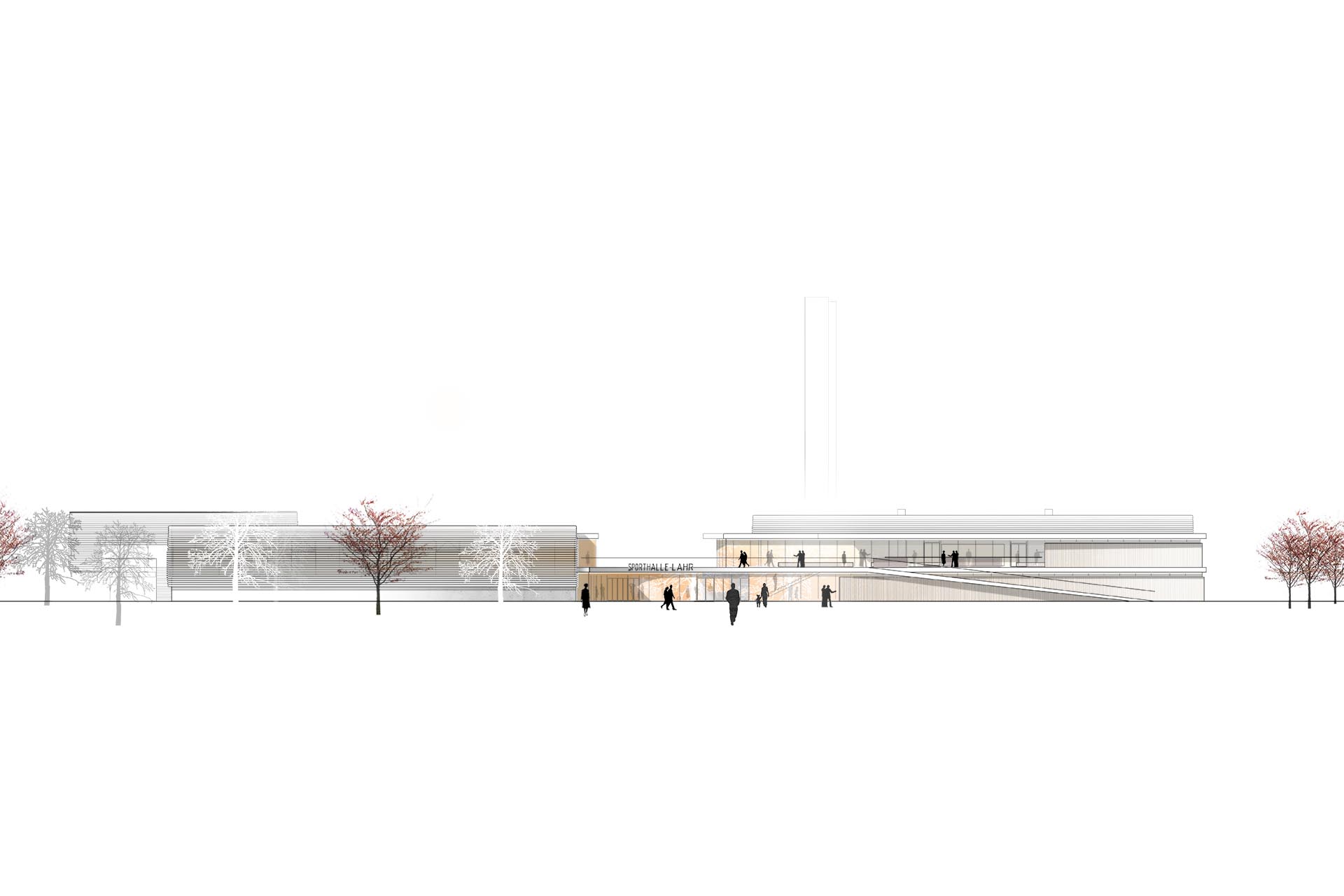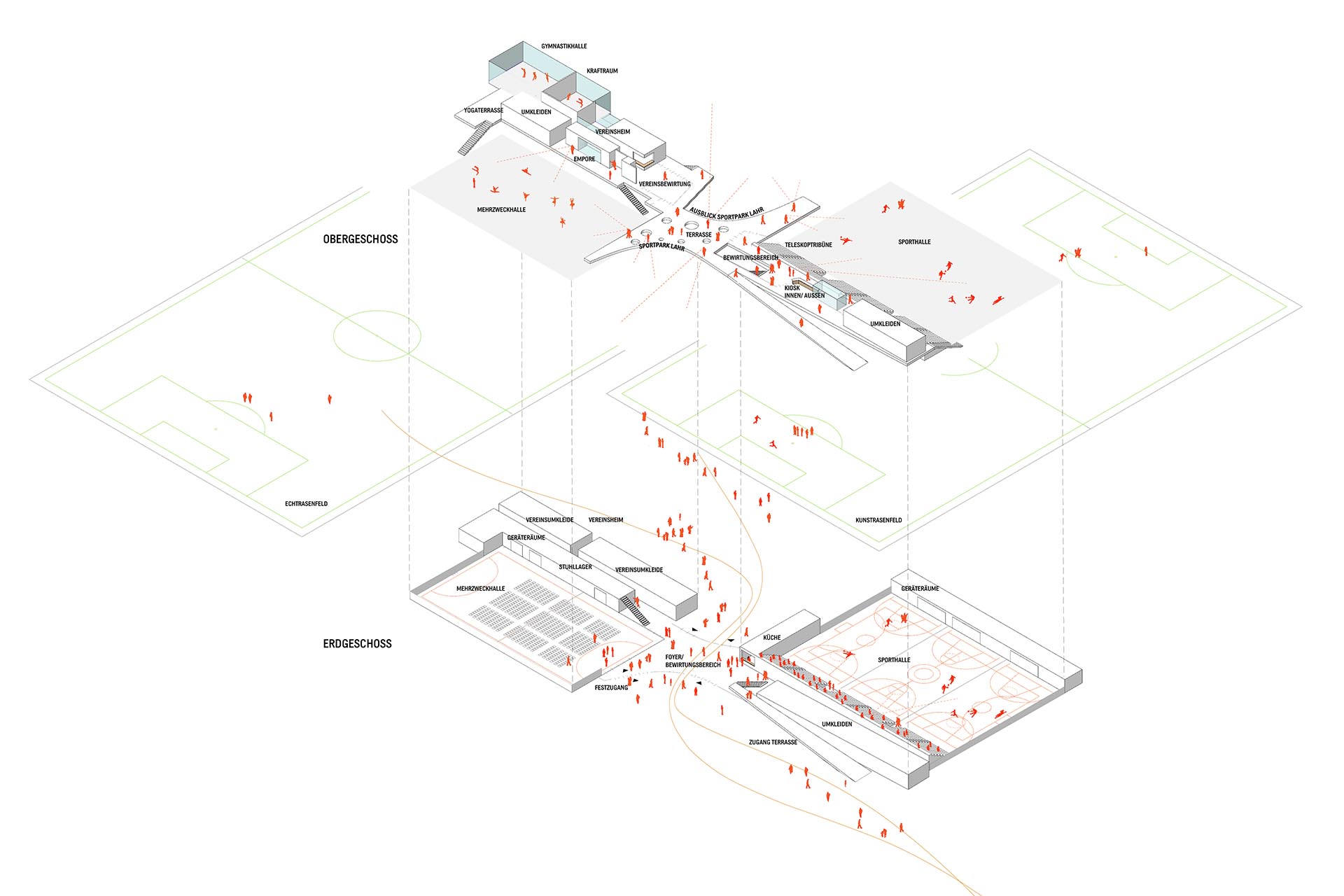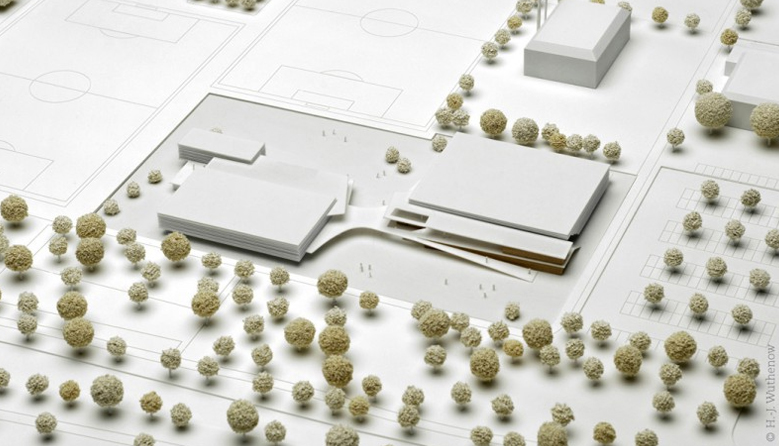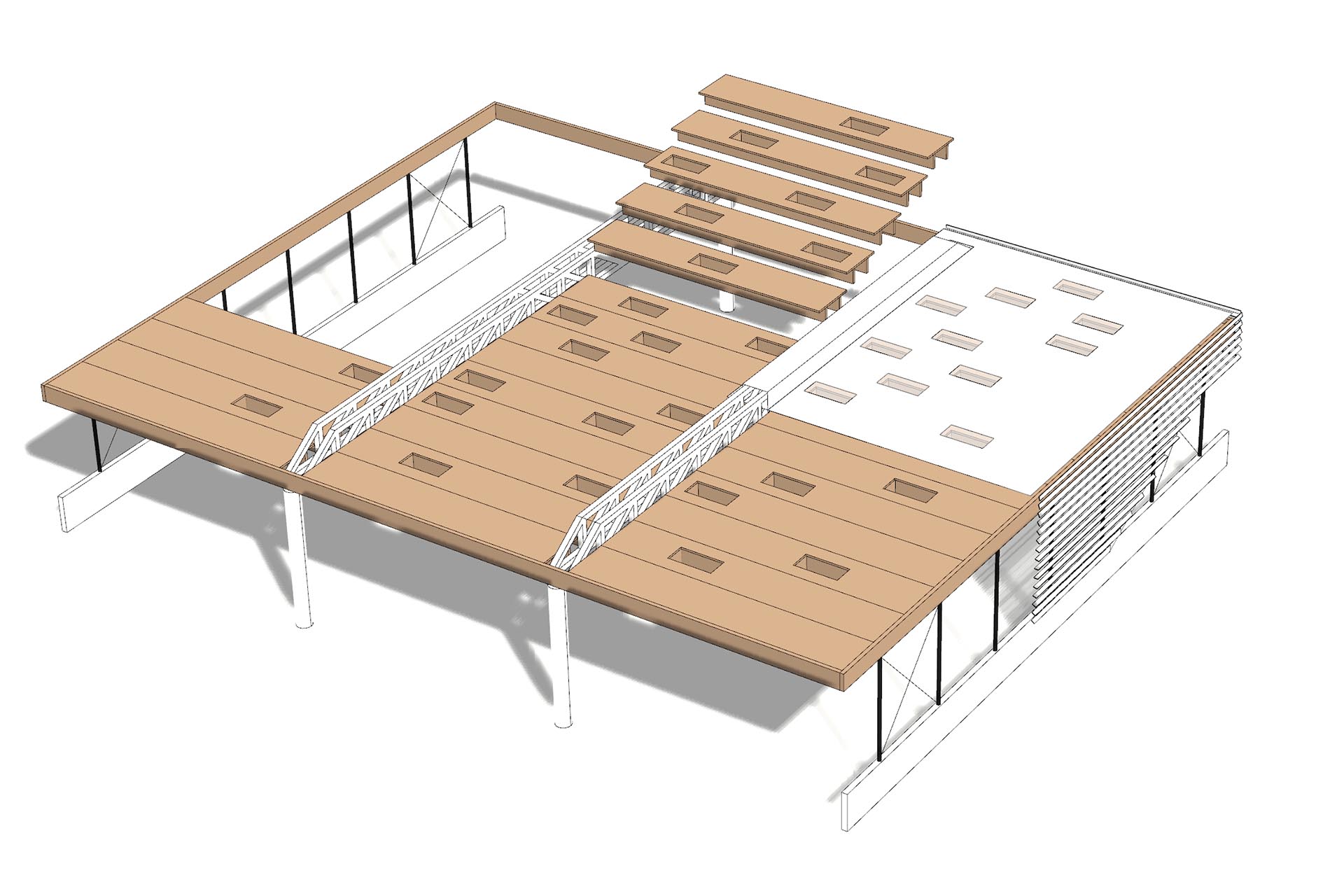The jury recognizes this design as ‘truly remarkable and attention-grabbing’.
The new build of the sports complex marks the new entrance to Sportpark Lahr. The two spacious halls are cleverly arranged in an intertwined fashion on the site, forming an inviting gesture on the city side: a forecourt that welcomes all groups of visitors. The first floor features a glass foyer that seamlessly connects both halls and can be divided should two events be held at the same time. The upper floor facilitates connectivity through a large terrace to which both the clubhouse and a restaurant are linked. The actual halls are characterized by their bright and friendly atmosphere. Ample glass facades adorn the halls, complemented by fixed external curtains of slats to minimize glare. The well-positioned slats prevent overheating and maintain controlled levels of daylight. The design creates an intelligent external and internal link between the two halls, the spectator areas and the outdoor sports fields. This facilitates effortless orientation for athletes and visitors alike.
