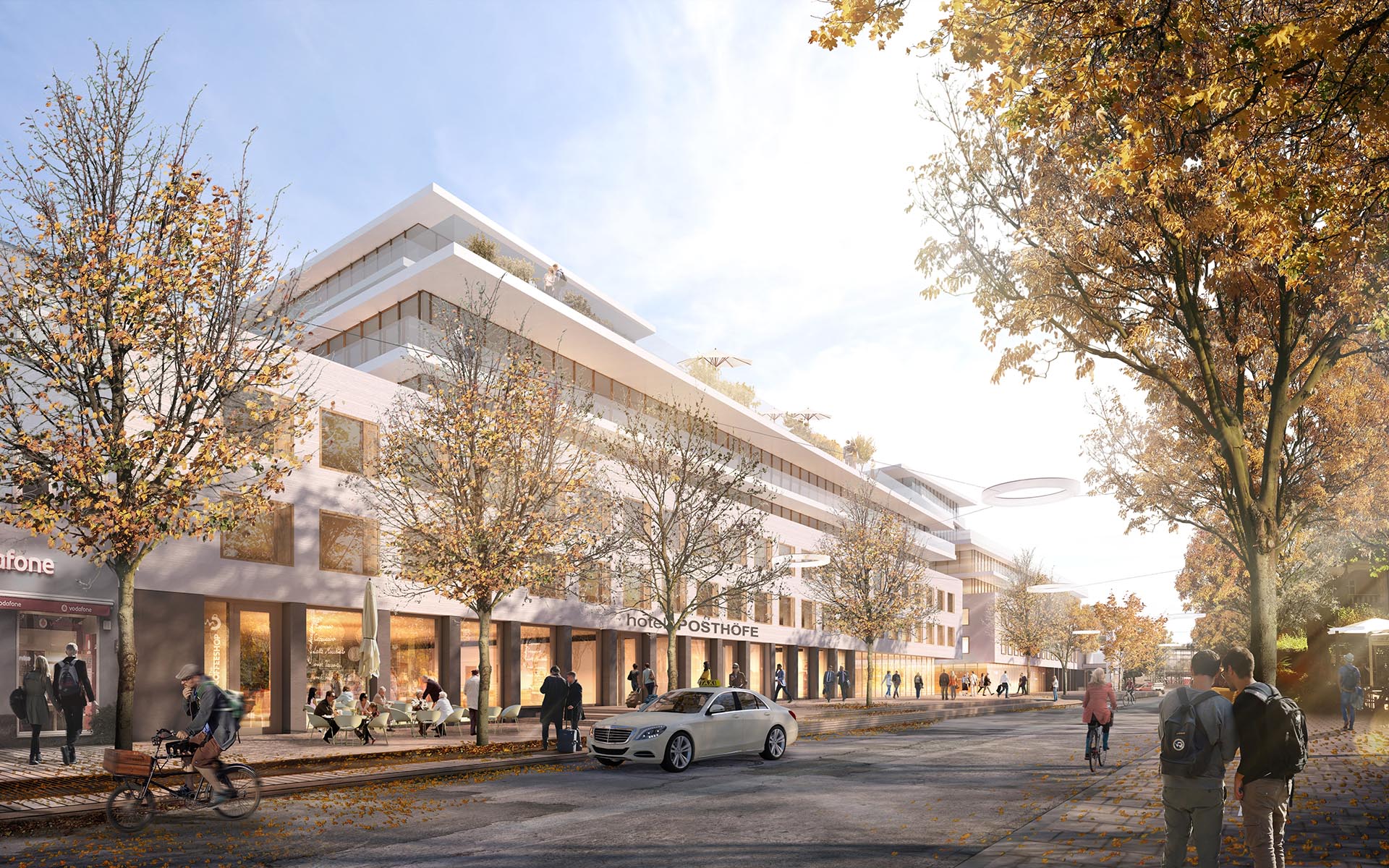Excerpt from the jury report:
“The overarching goal of the entry is to establish a vibrant, densely populated neighborhood within Rosenheim’s city center, eliminating substandard peripheral sites and rears. Mobility within the new neighborhood is facilitated by a strategically positioned entrance onto Bahnhofstrasse, widening in an east-west direction and shaped consciously like a funnel to form a central square. Another prominent axis extends in a practical south-north direction, connecting Anton-Kathrein-Strasse, which runs past the post offices, to Salinplatz, thus creating an attractive new link between the train station and the town center. The concept represents a vibrant cornerstone of urban development, which enriches Rosenheim’s townscape and serves as a valuable link between the newly designed Südtiroler Platz, the train station site and the northern sector of the town center.”
