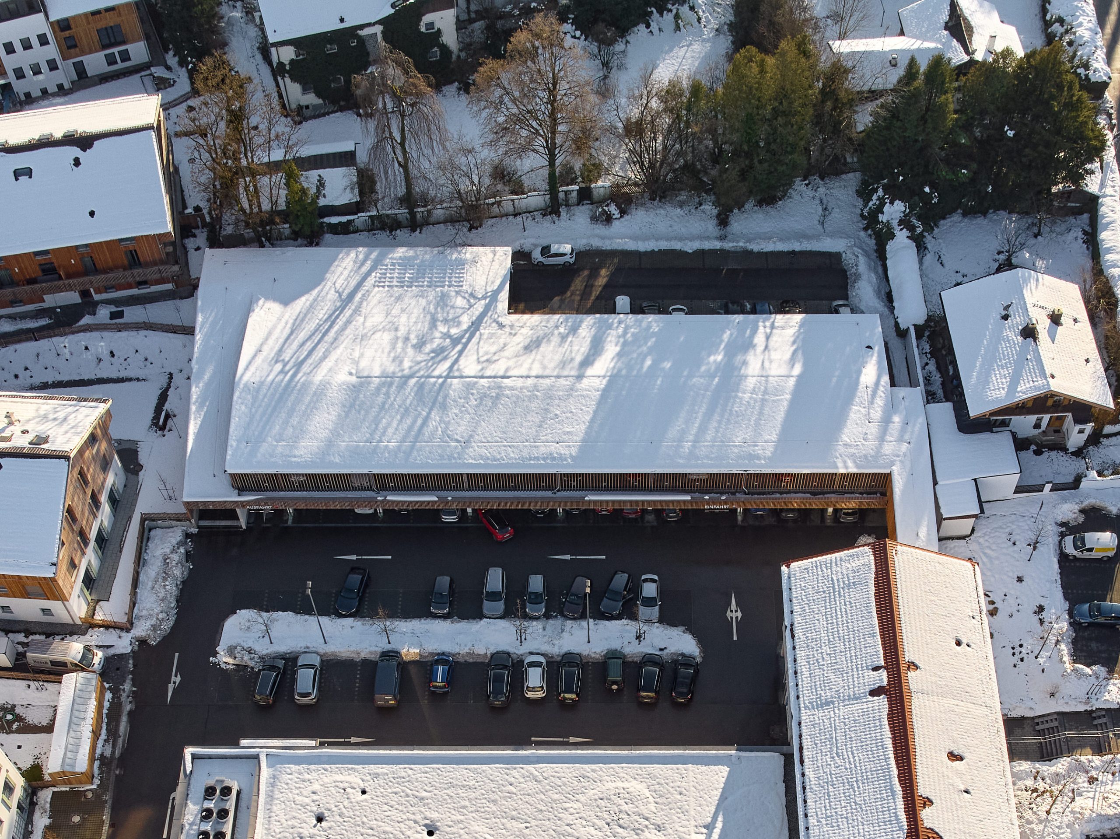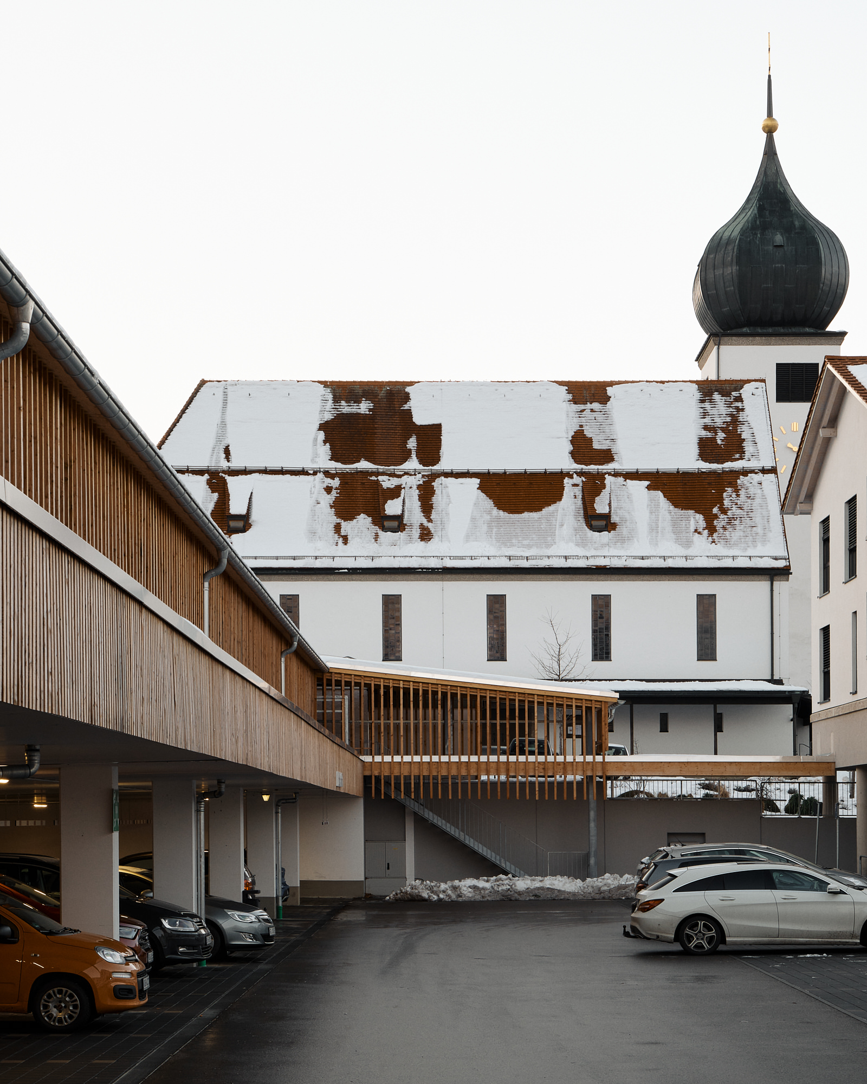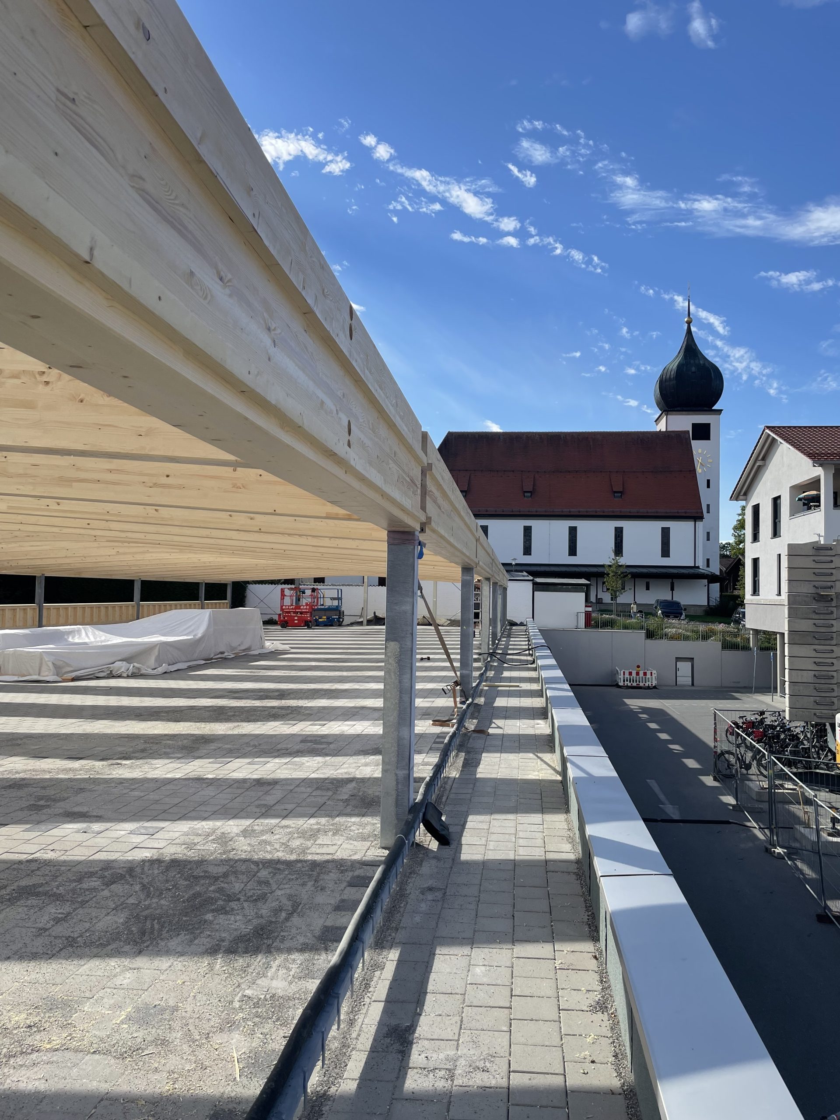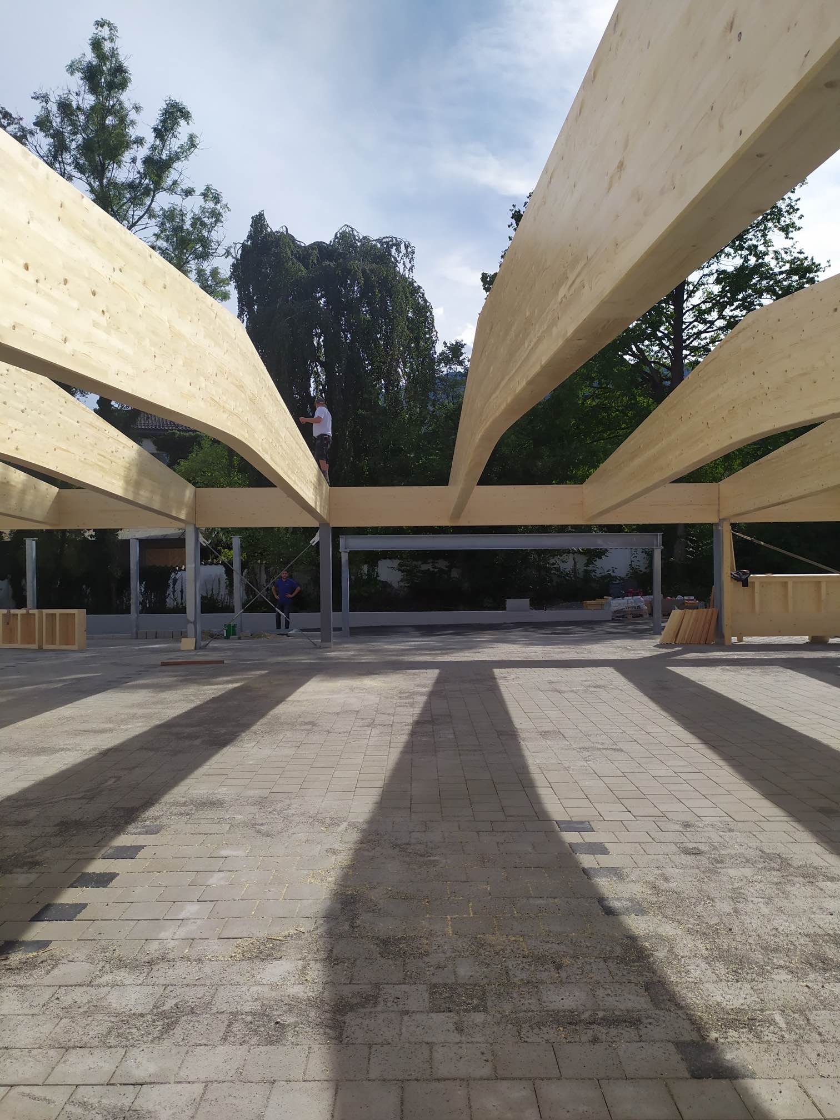Fifty additional parking spaces are being created for tenants, residents and grocery store staff on the concrete roof of an existing customer-parking garage in the Bavarian community of Bad Feilnbach. The parking spaces are entirely roofed with a timber construction. Gable-shaped glued-laminated timber beams span the full width of the structure, supporting visual grading glued-laminated timber panels in between the beams. The entire wooden structure is tangible from the interior. A curtain of untreated, rough-sawn larch timber slats serves as both a facade and a privacy screen. To help prevent noise transfer, the access ramp and stairs are fully enclosed and seamlessly integrated into the overall design as expansive sloping roofs. The gable roof design effectively conceals the actual height of the structure from the adjacent residential buildings. Further, the entire roof area will be transformed into a green space, serving both ecological purposes in rainwater management and enhancing the aesthetic appeal as a natural ‘fifth facade’ when viewed from above. The structure blends into its surroundings like a large barn.













