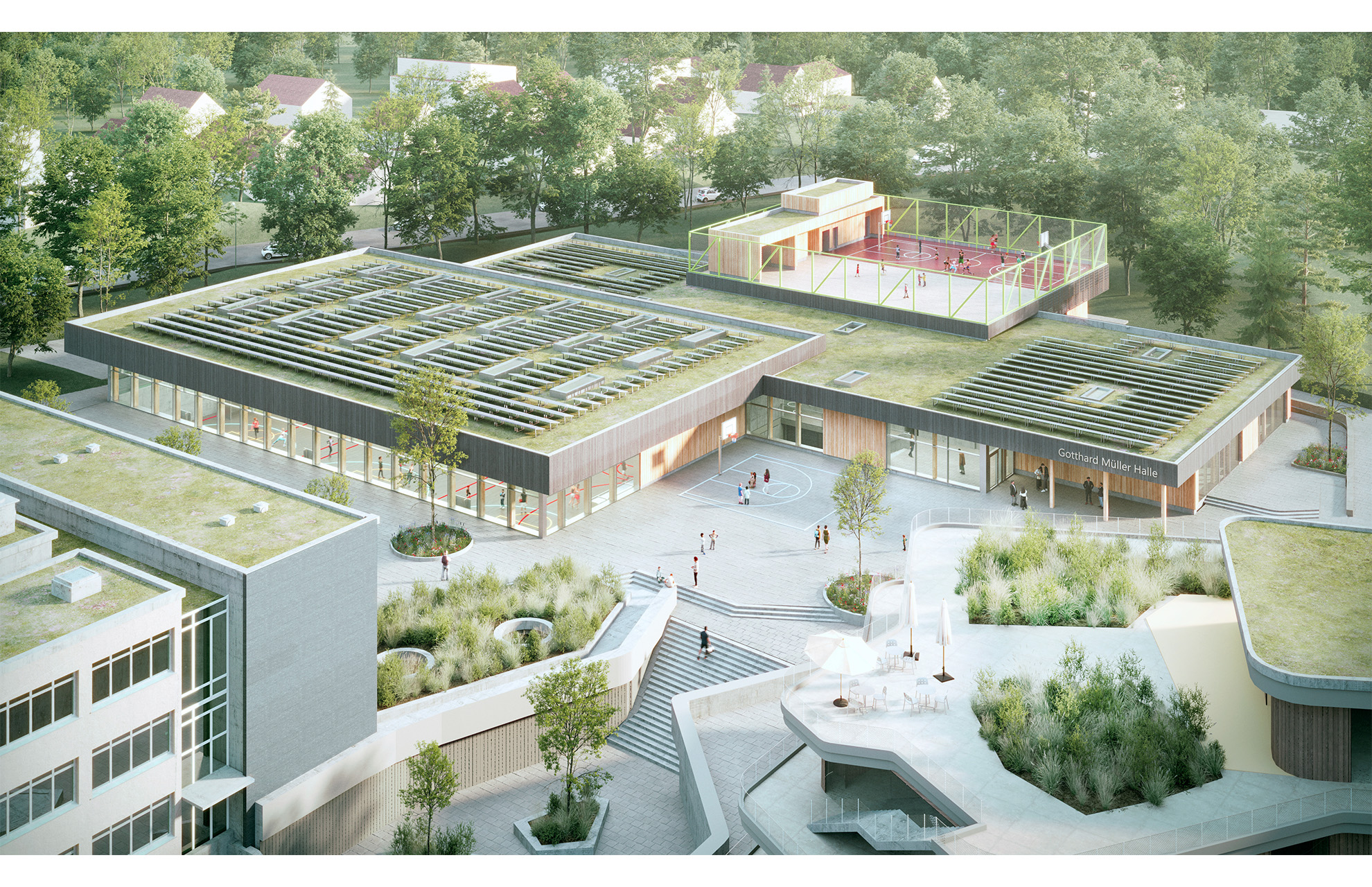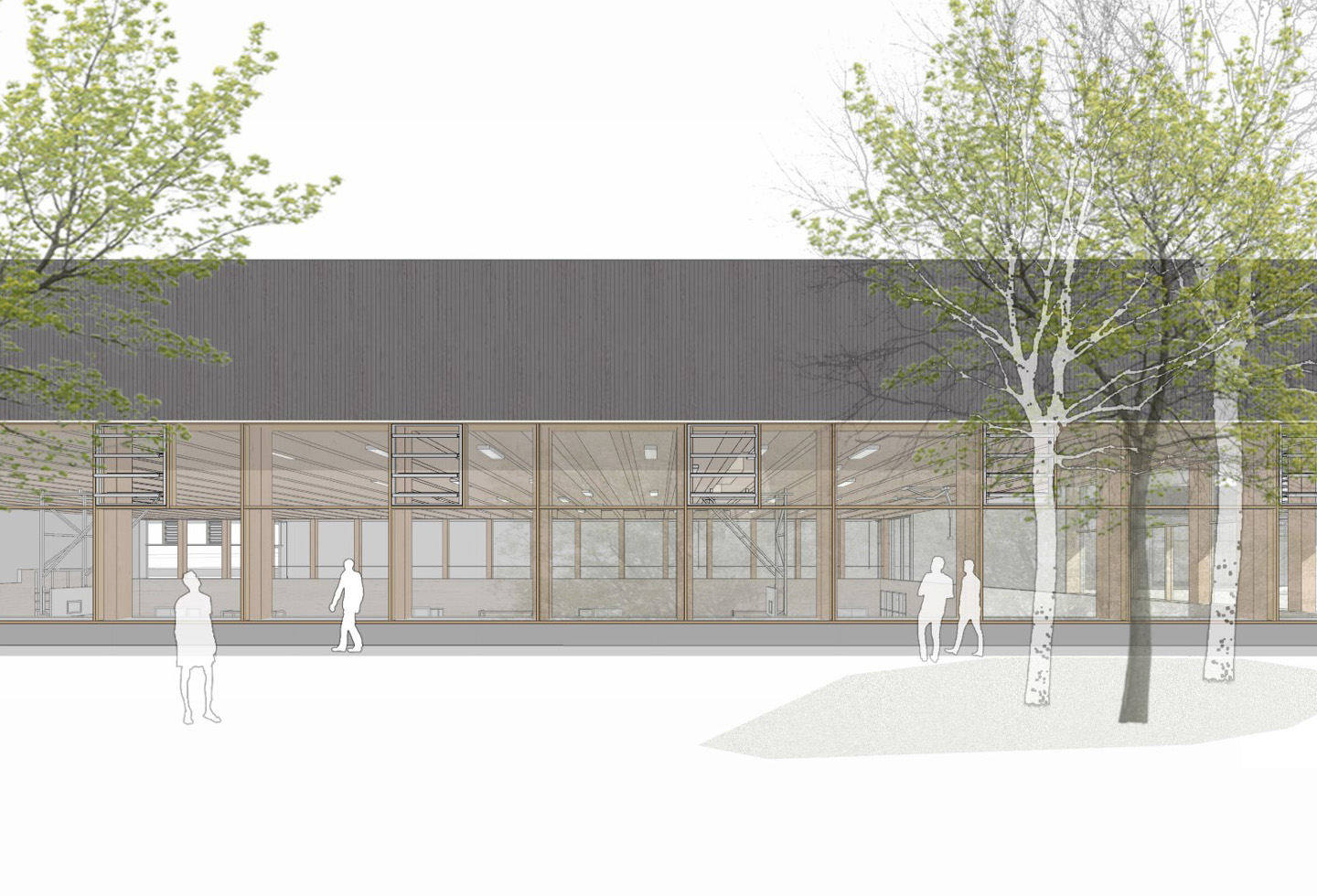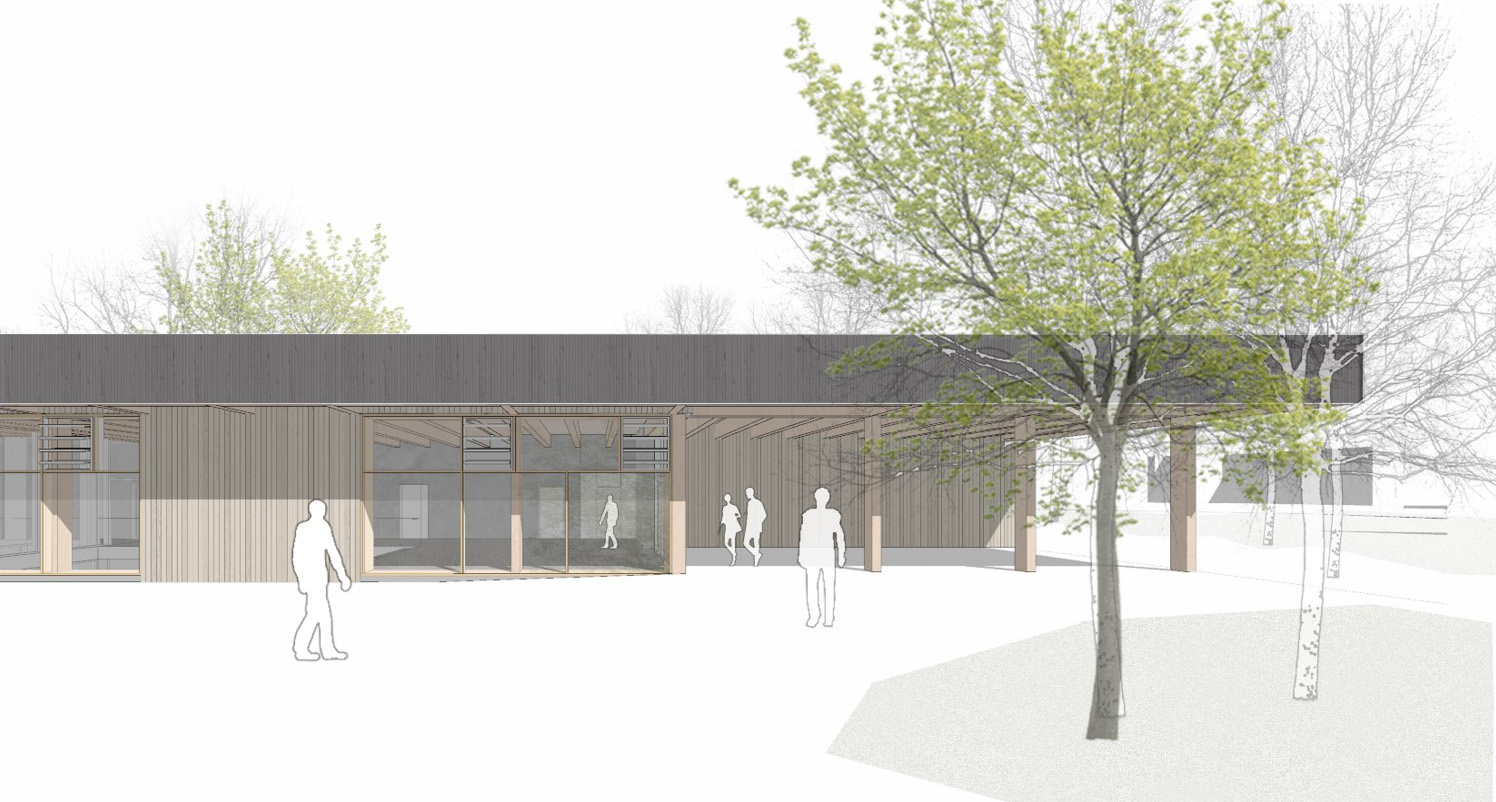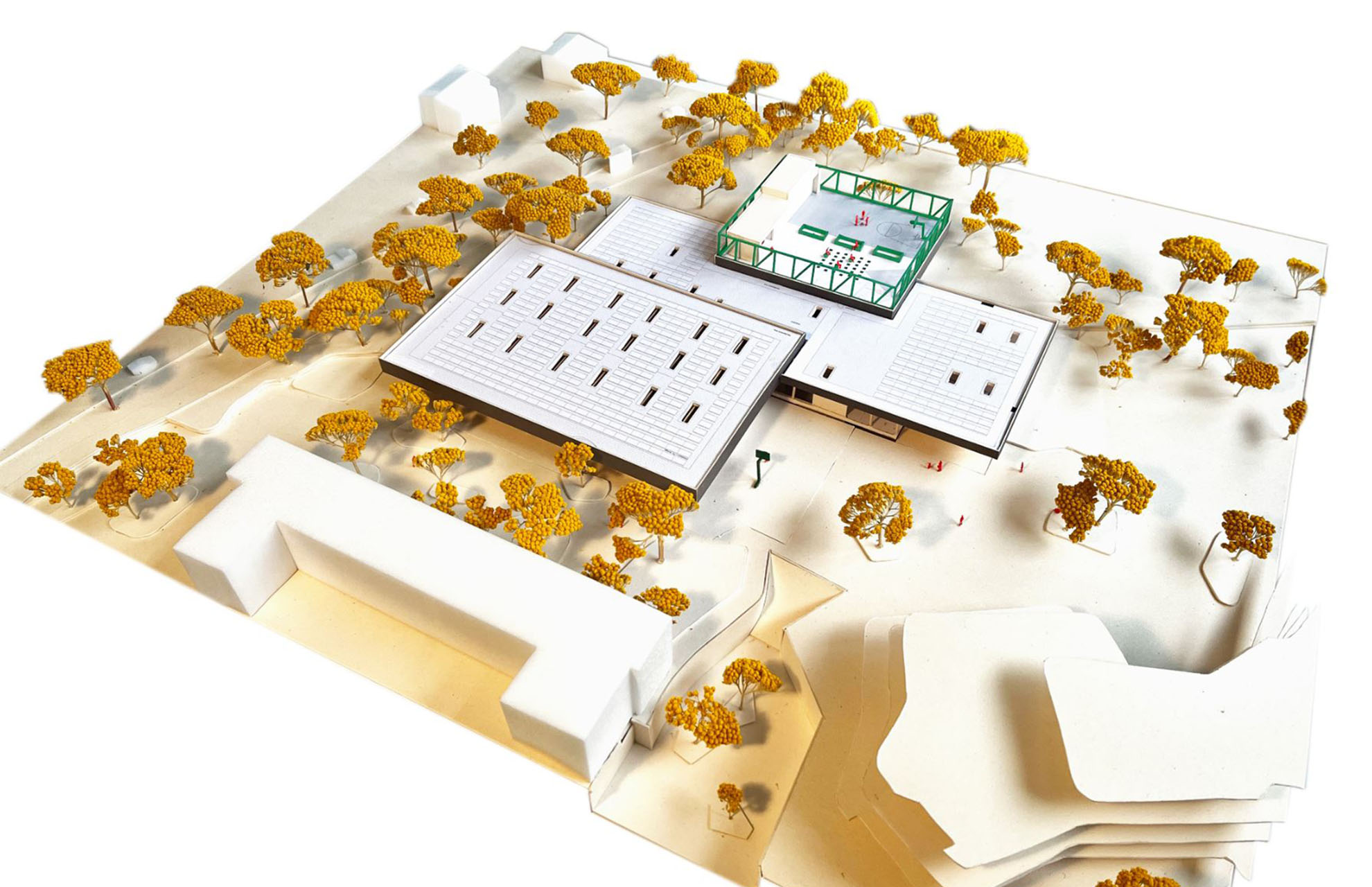The new build of the Gotthard Müller gymnasium and youth center in Bernhausen fits naturally into the existing campus. Attractive and well-proportioned outdoor spaces are the result. The campus acts as a direct link to the town. Clear and distinct building structures ensure the various functions are easily discernible to passersby. The overall floor plan is both clear and highly adaptable. Moreover, the large volume spaces of the sports hall and youth center can be interconnected and adapted as needed. The materials used for the design of the building structure ensure both comfort and robustness. Students and young people are invited to gradually explore and enrich this site!





