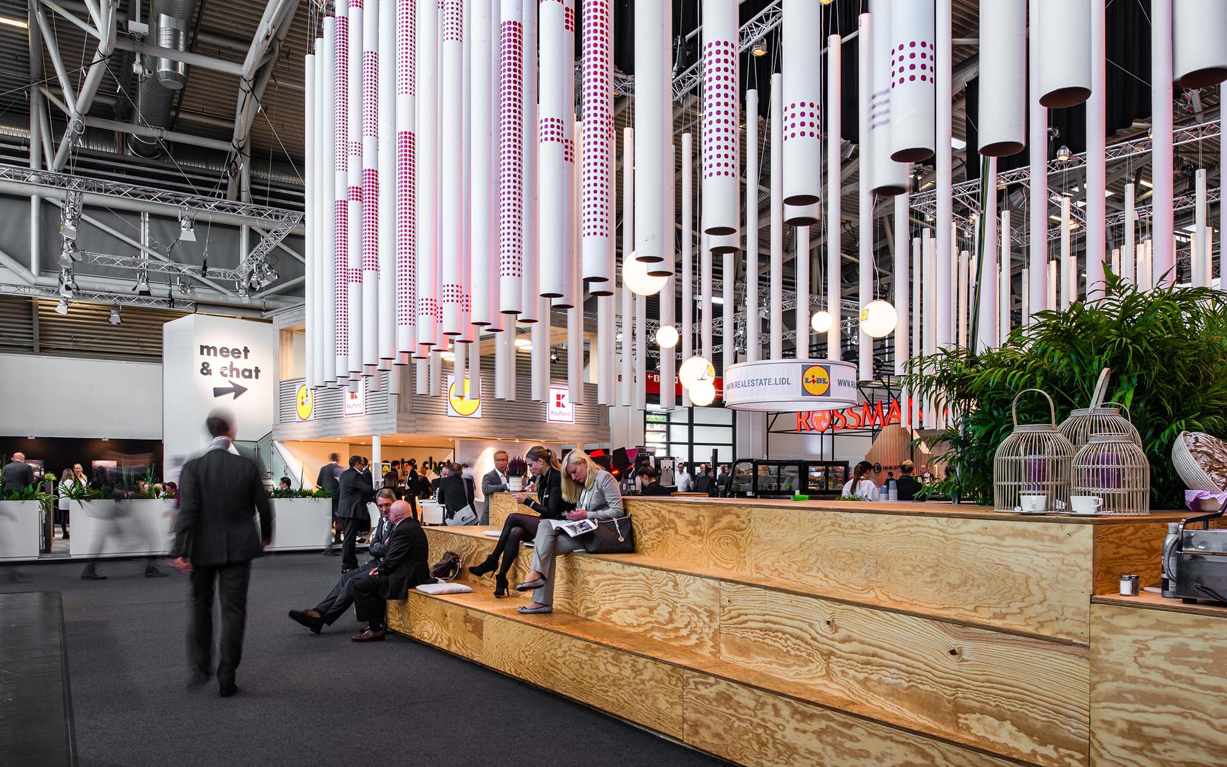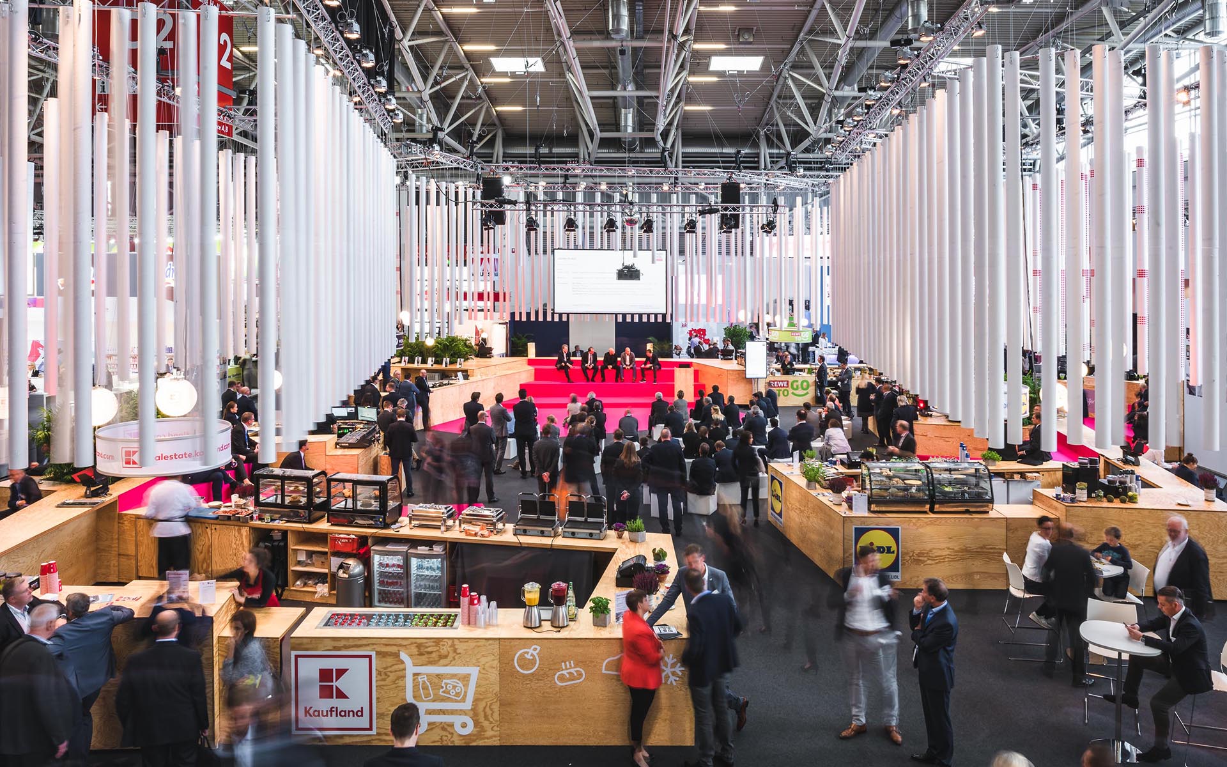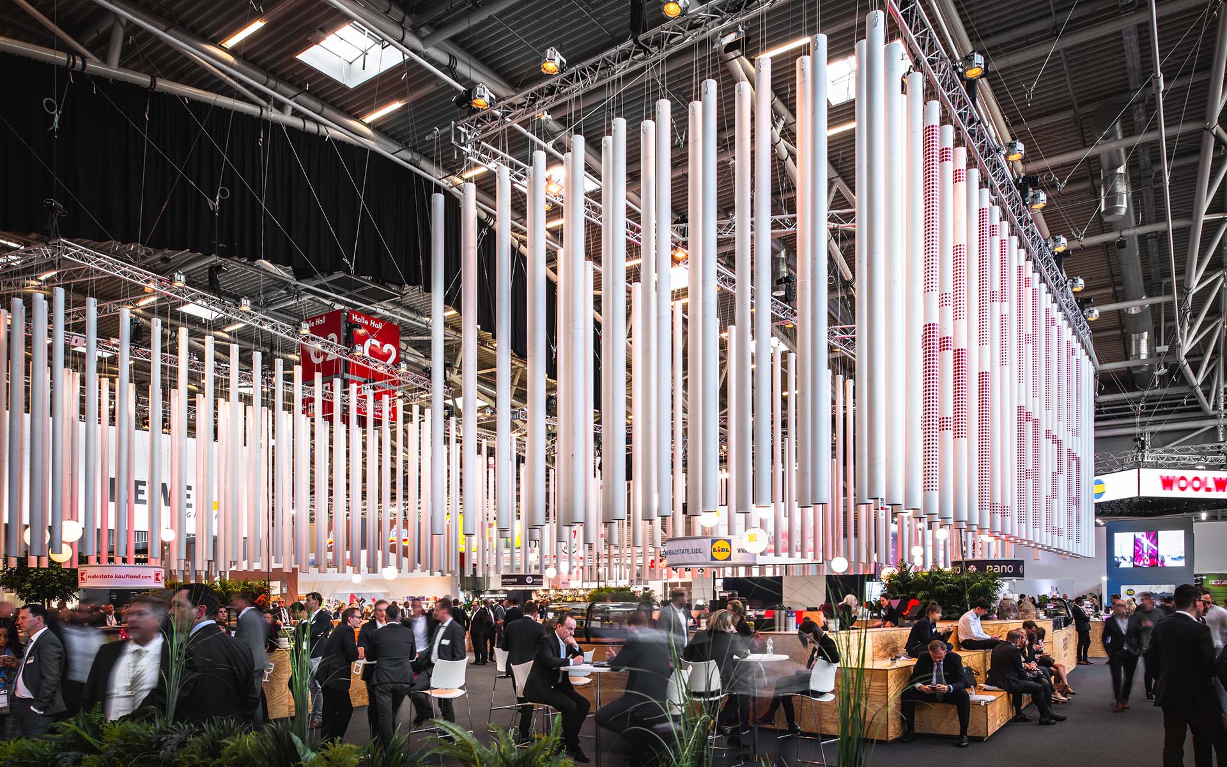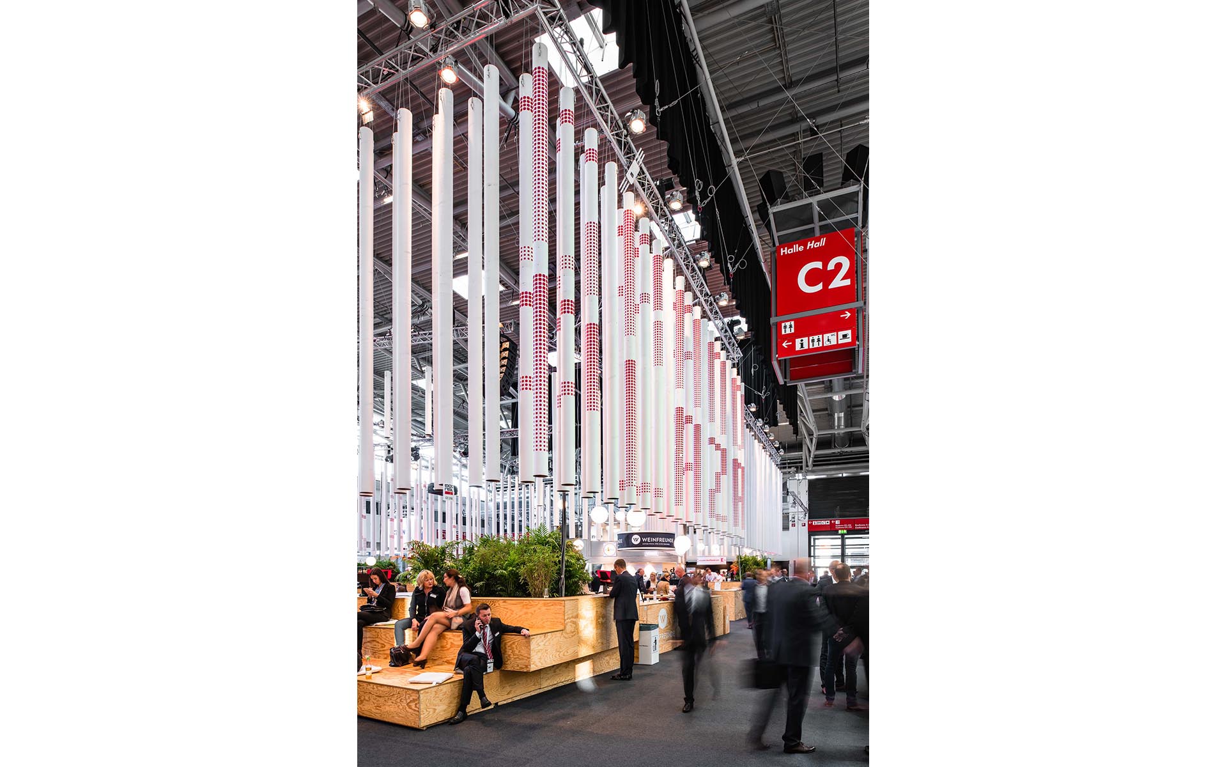In 2016, EXPO REAL made its trade fair debut with a dedicated booth; its aim was to raise awareness of the rich diversity of the retail landscape through a comprehensive and inclusive concept. A 400 square-meter ‘Grand Plaza’ was designed to resemble an urban marketplace and a central hub, fostering communication, exchange and networking within the retail sector. The ‘Grand Plaza’ takes up a central position within the trade fair hall, surrounded by exhibitors from related sectors, always ensuring a clear line of sight to the Plaza. Wonderfully crafted ‘market stalls’, constructed from sturdy wood-based material panels, house a variety of retail and restaurant concepts. Various terraced levels are used flexibly for meetings and talks, but also for informal encounters. A cloud of eco-friendly paper tubes, adorned with printed graphics and suspended above the booth, define the spatial boundaries within the expansive hall. At the same time, it is clearly visible from afar amongst the hustle and bustle of the trade fair.
The ‘Grand Plaza’ is expertly overseen by an on-site event management service team picked by MMG. The purpose-built objects are designed for extended, multi-year use and have undergone four consecutive presentations as the ‘Grand Plaza’ with only a few slight modifications. This concept serves as an exemplary contribution to the discourse on sustainable trade fair construction. Moreover, the design allows for countless versatile applications that will continue to unfold over the coming years.








