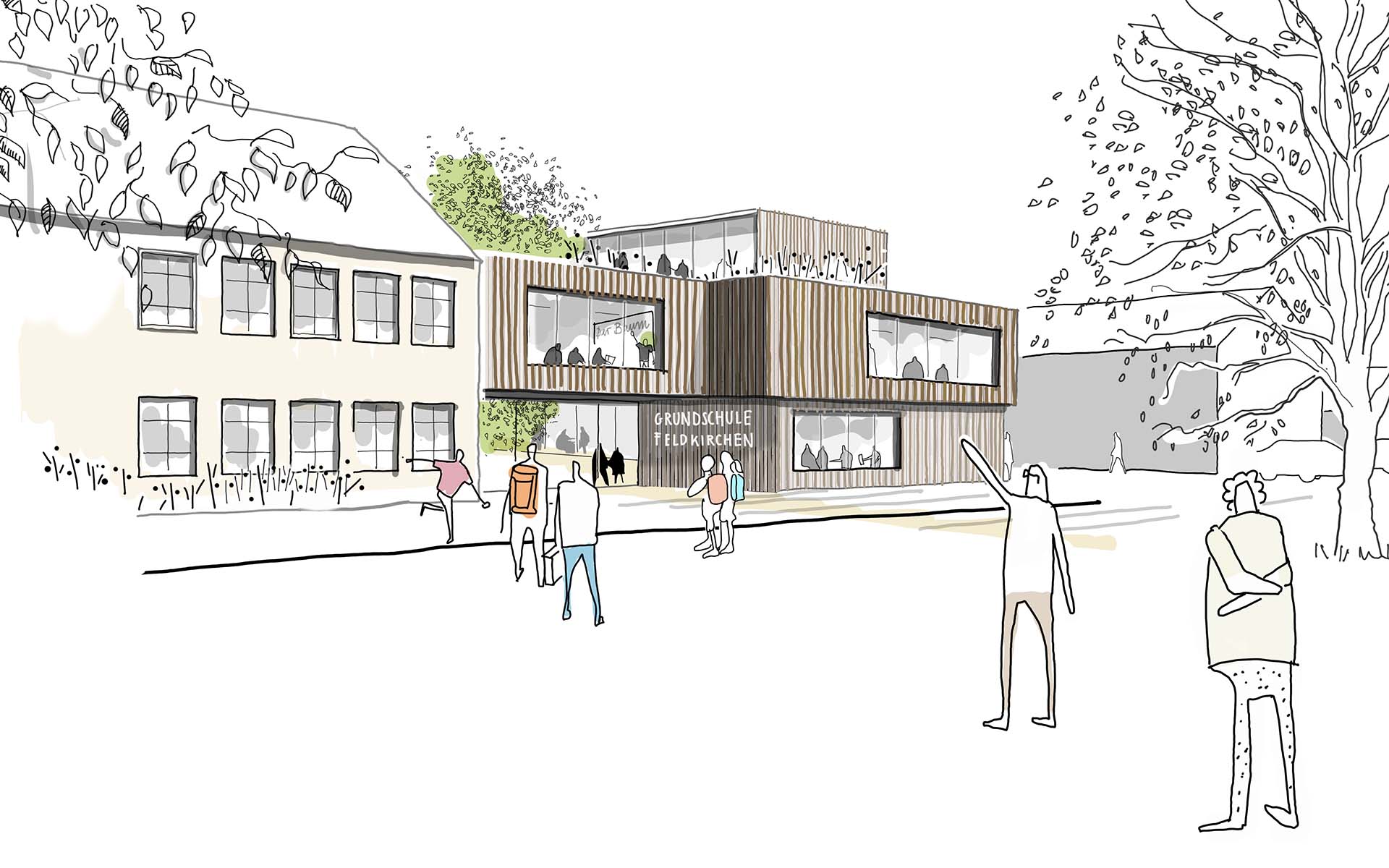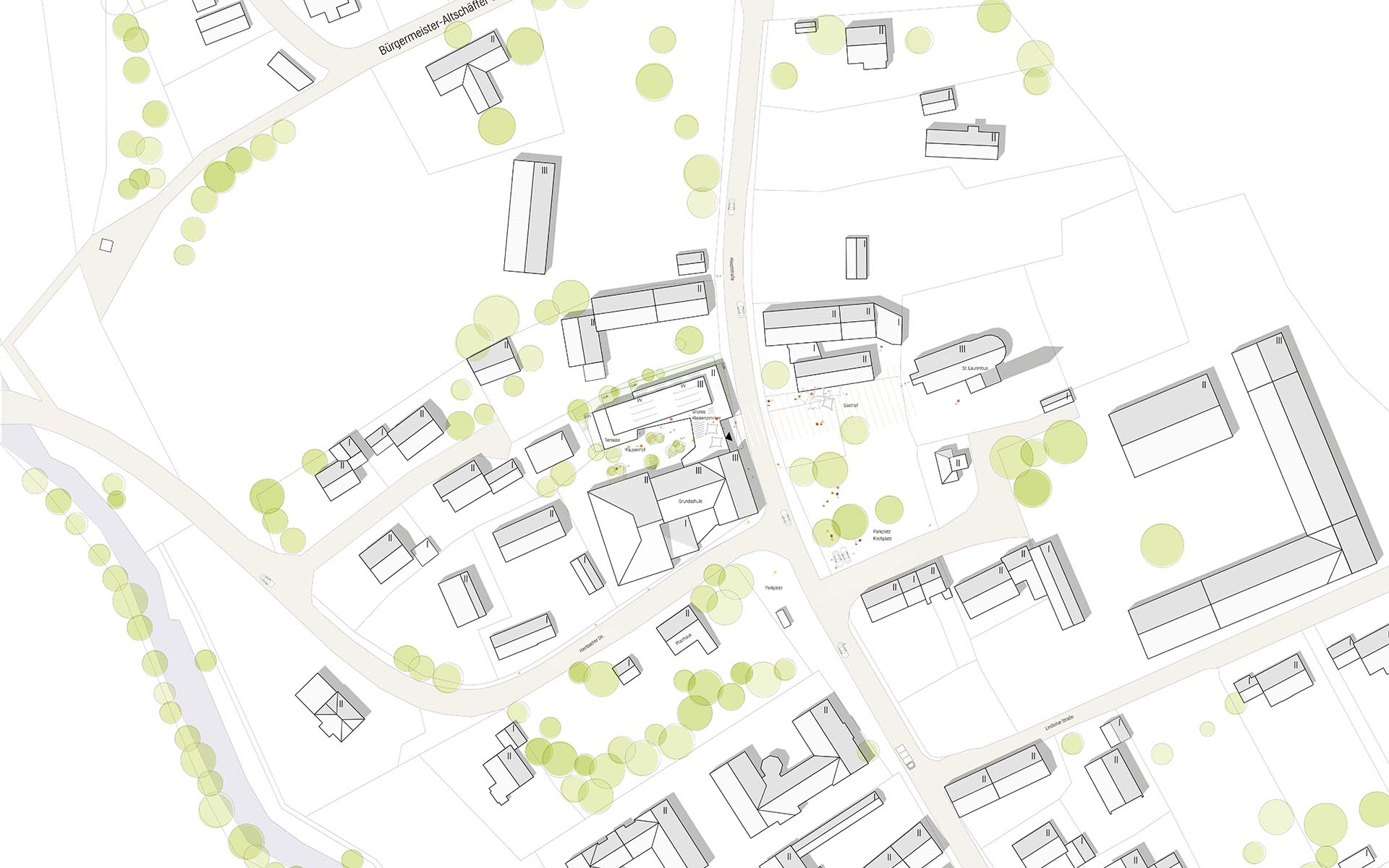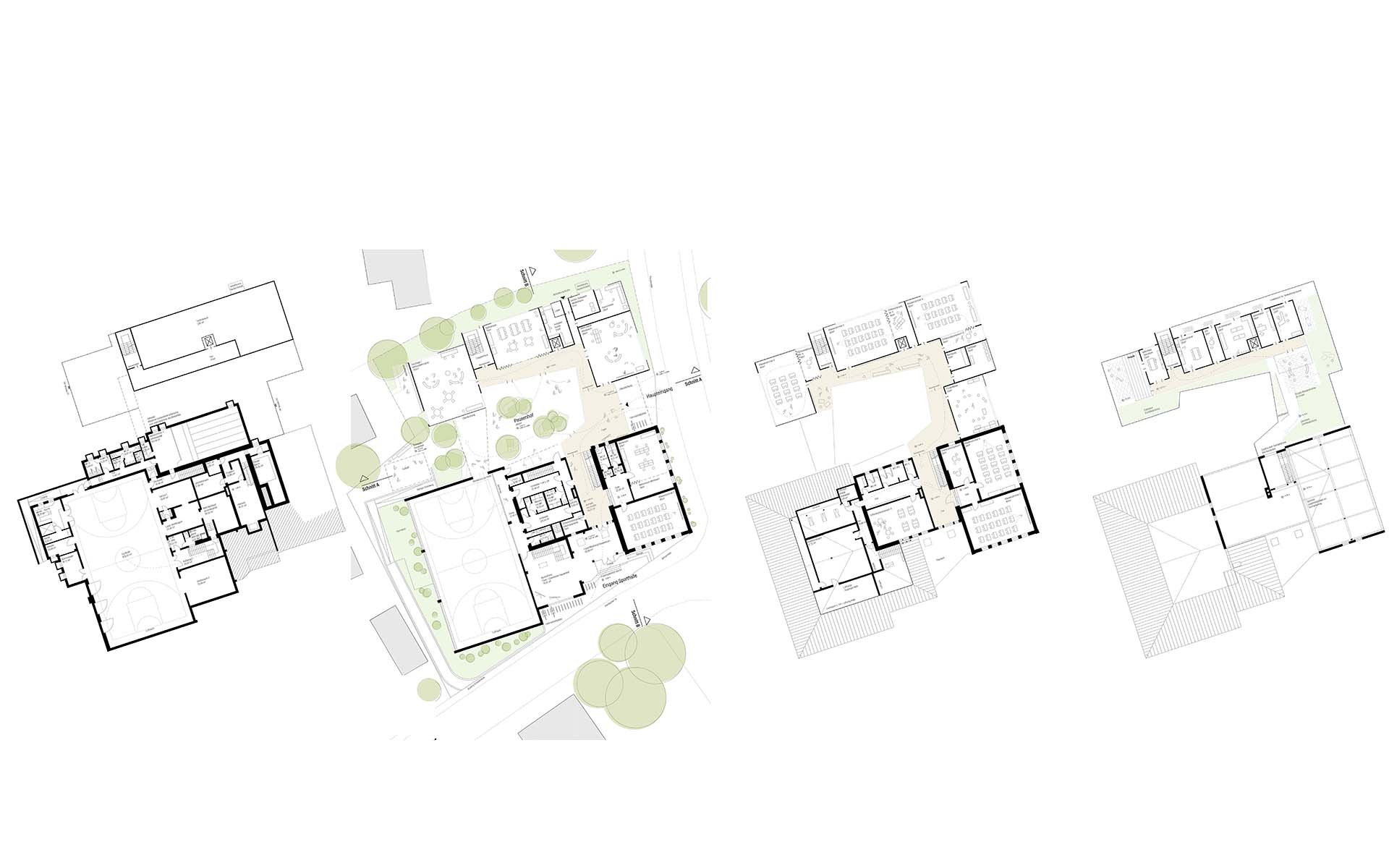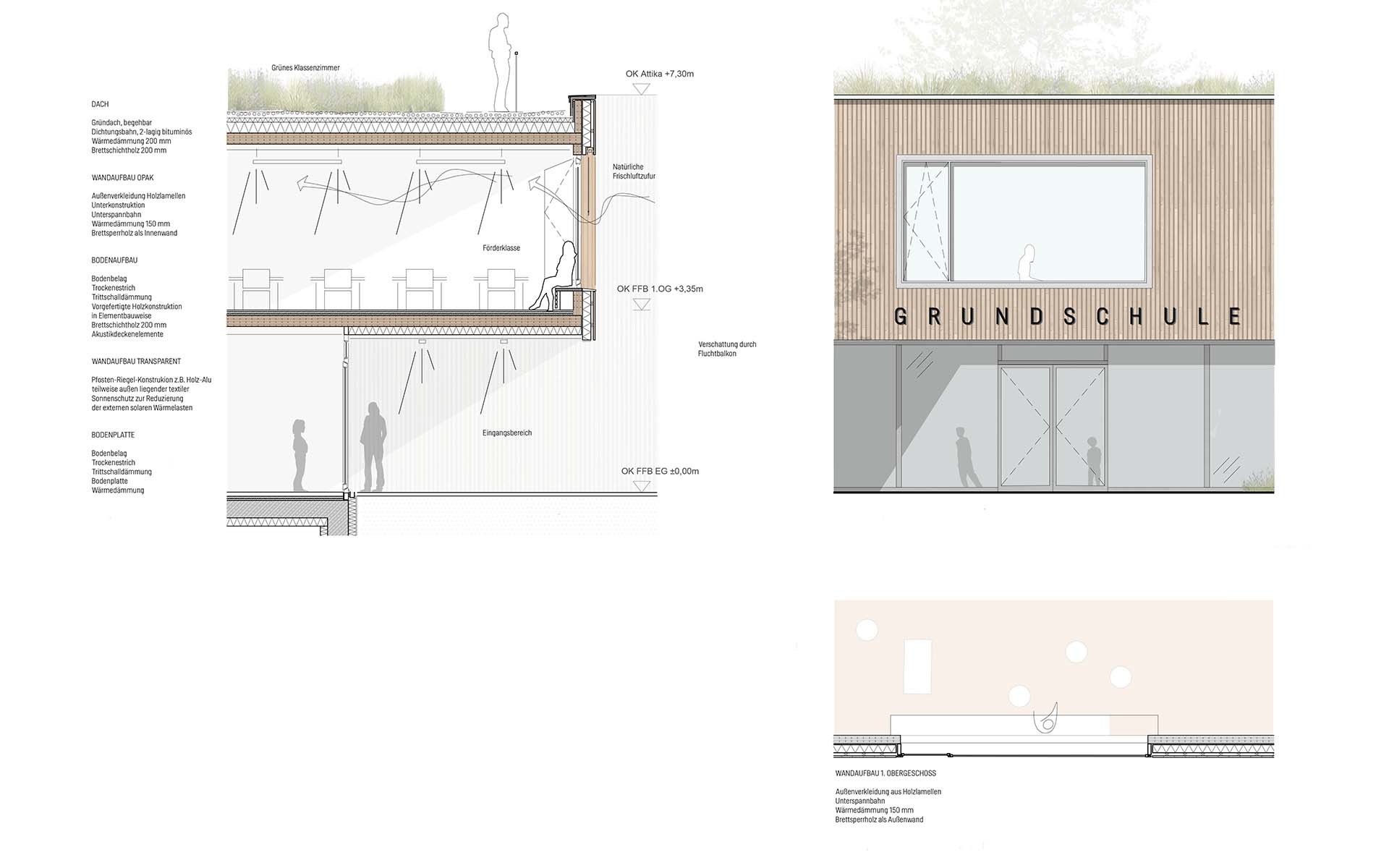A new building is to be added to the north of the old elementary school, thereby creating a protective enclosure around the schoolyard. A gap between the old building and the new build designates the fresh entrance for the all-day school, conveniently situated opposite the church and inn. Offering a direct view of the enclosed schoolyard, the entrance serves as a link to the converted staircase within the old building, the versatile multi-purpose space and the newly added areas for the all-day facility and dining hall. Accessible directly from the main entrance, this space can be made available for non-profit events in the evening, effectively activating the public space. The new classrooms are situated on the upper floor around the schoolyard. Recesses and subtle height variations create open spaces on the roof designed as a ‘green classroom’. Spacious play corridors and strategically located differentiation spaces guarantee an open, well-lit and adaptable environment.



