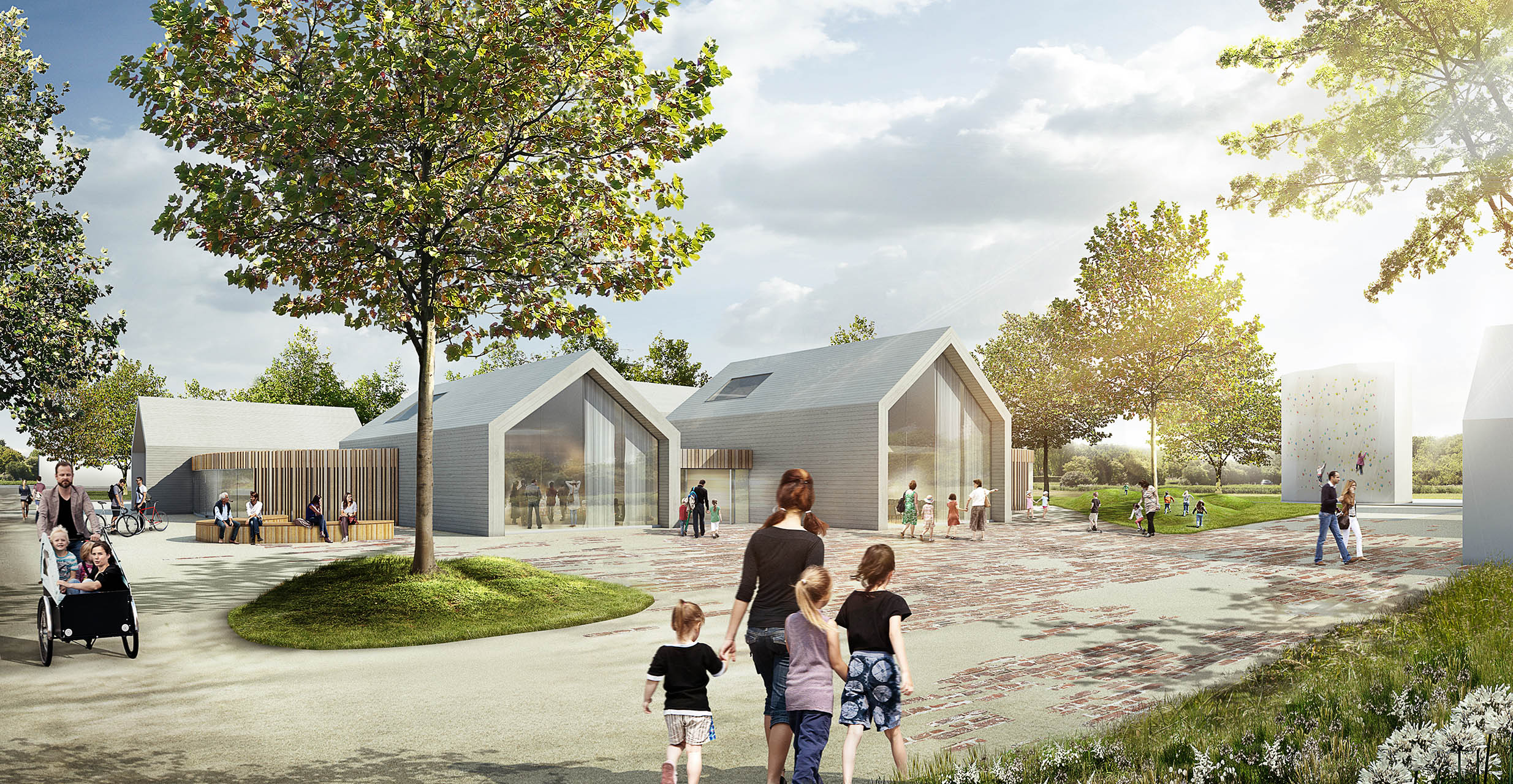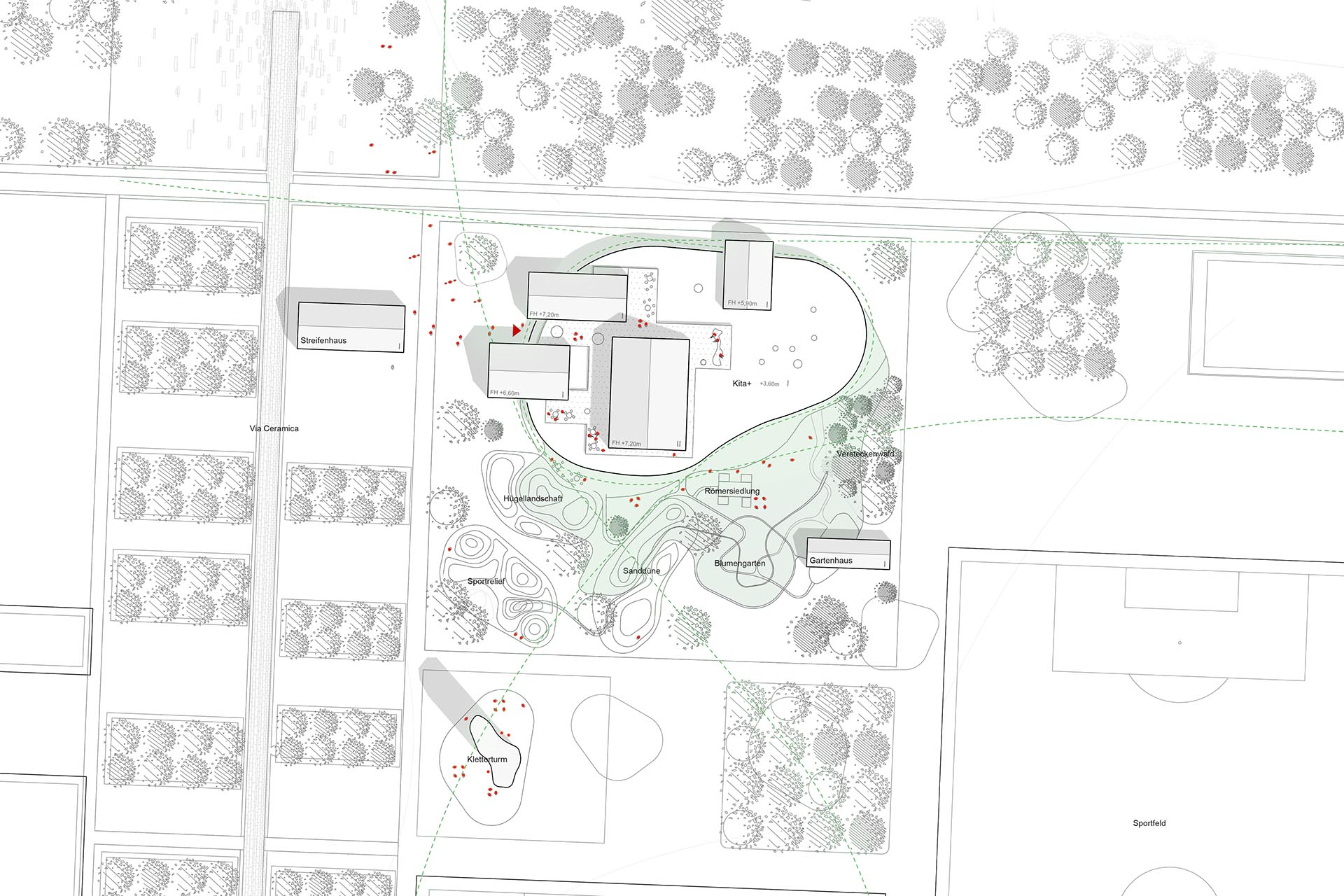The day-care center is conveniently accessed from the northern town entrance, which was originally designed for the State Garden Show. The foyer connects all the various functional areas. The group rooms of the day-care center are discreetly situated in private sections of the building, away from public view. All the classrooms ensure a feeling of security and are orientated toward a spacious south-facing yard. The additional ‘inserted’ building structures, which resemble gable roof houses and provide a very familiar and contrasting element for the children, symbolize the ‘+’ of the project. Additionally, the diverse orientations of the gable ends connect them wonderfully with the surrounding urban fabric, characterized by its heterogeneity. Adjacent to the ‘day-care center+’, various play areas and landscaped zones for children, including a flower garden, small hills, a sandy dune, interactive play features and a wooded hide-and-seek area, will be developed. Modeled hills provide vantage points, views and engaging topographical experiences for both the day-care center children and young children from the neighborhood.

